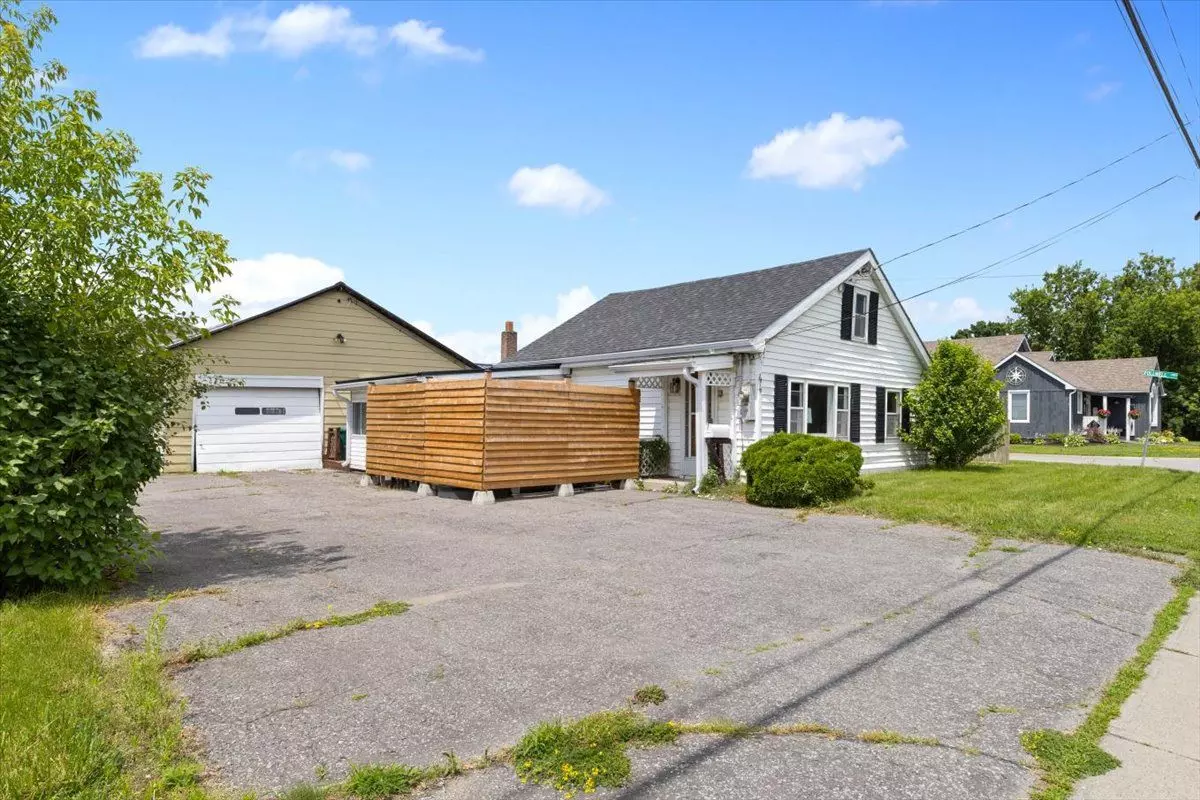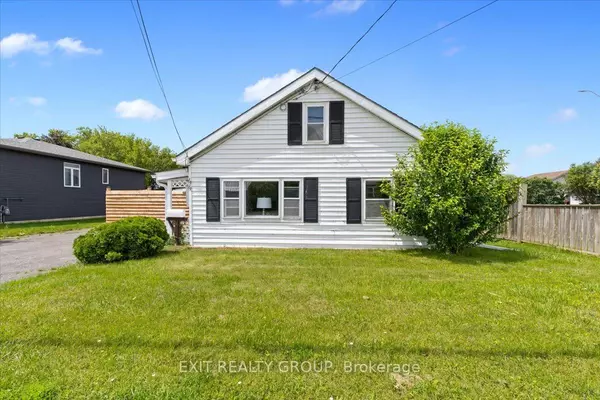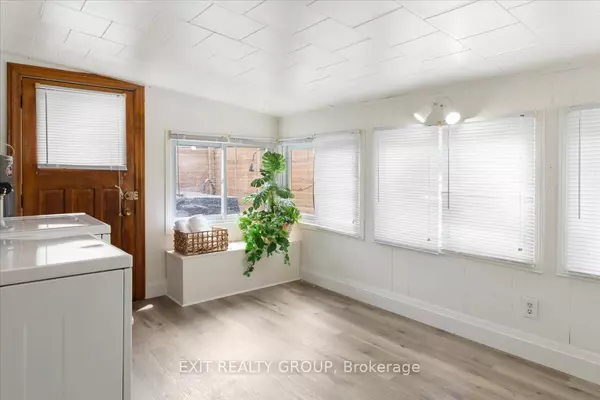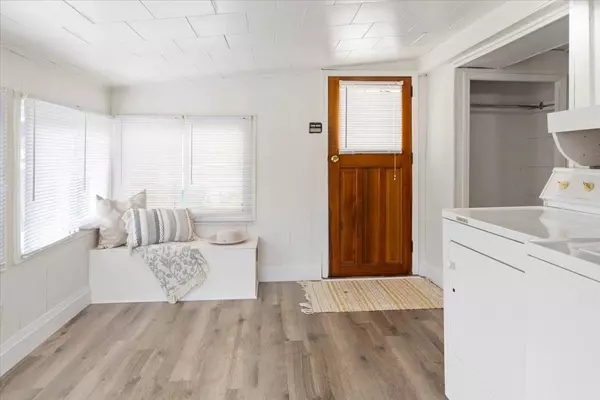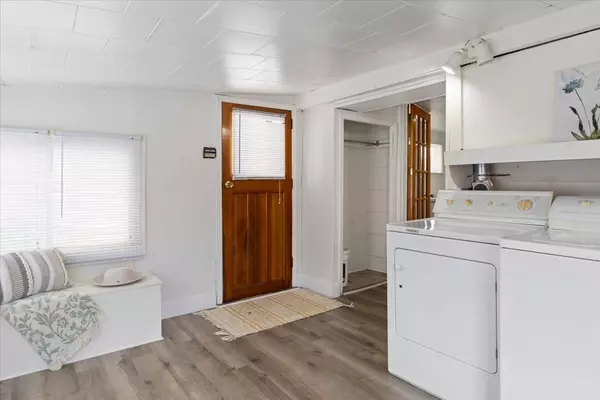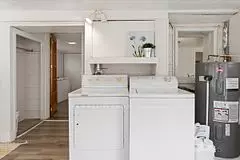$320,000
$350,000
8.6%For more information regarding the value of a property, please contact us for a free consultation.
2 Beds
1 Bath
SOLD DATE : 10/24/2024
Key Details
Sold Price $320,000
Property Type Single Family Home
Sub Type Detached
Listing Status Sold
Purchase Type For Sale
MLS Listing ID X9354369
Sold Date 10/24/24
Style Bungalow
Bedrooms 2
Annual Tax Amount $2,835
Tax Year 2024
Property Description
Welcome to this enchanting 2-bedroom, 1-bathroom bungalow with a spacious garage and charming loft, offering the perfect blend of comfort and character. Nestled near all Belleville amenities and just steps from the Quinte Wellness Centre, this home provides the ultimate inconvenience and lifestyle. As you enter through the welcoming mudroom, you'll find yourself in the heart of the home, featuring a bright and open kitchen, a delightful dining room, and a cozy living room. The main level also boasts two inviting bedrooms and a beautifully appointed 4- piece bathroom, ensuring ample space for family and guests. Ascend to the loft to discover two additional spaces filled with natural light and offering a peaceful retreat. This versatile space can be used as extra sleeping quarters, a home office, or a creative studio. The property's garage and workshop are a hobbyist's and handyman's dream, providing plenty of room for projects, storage, and tinkering. With a new metal roof installed in 2022, the garage is both durable and stylish, adding to the home's overall appeal. Outside, you'll appreciate the serene setting with an 8-person hot tub while providing the convenience of being close to all the amenities Belleville has to offer, including shopping, dining, and recreational facilities at the Quinte Wellness Centre.
Location
Province ON
County Hastings
Area Hastings
Rooms
Family Room No
Basement None
Kitchen 1
Interior
Interior Features Primary Bedroom - Main Floor
Cooling Central Air
Exterior
Exterior Feature Hot Tub
Parking Features Private
Garage Spaces 9.0
Pool None
Roof Type Shingles
Lot Frontage 69.0
Lot Depth 101.18
Total Parking Spaces 9
Building
Foundation Slab
Read Less Info
Want to know what your home might be worth? Contact us for a FREE valuation!

Our team is ready to help you sell your home for the highest possible price ASAP
"My job is to find and attract mastery-based agents to the office, protect the culture, and make sure everyone is happy! "

