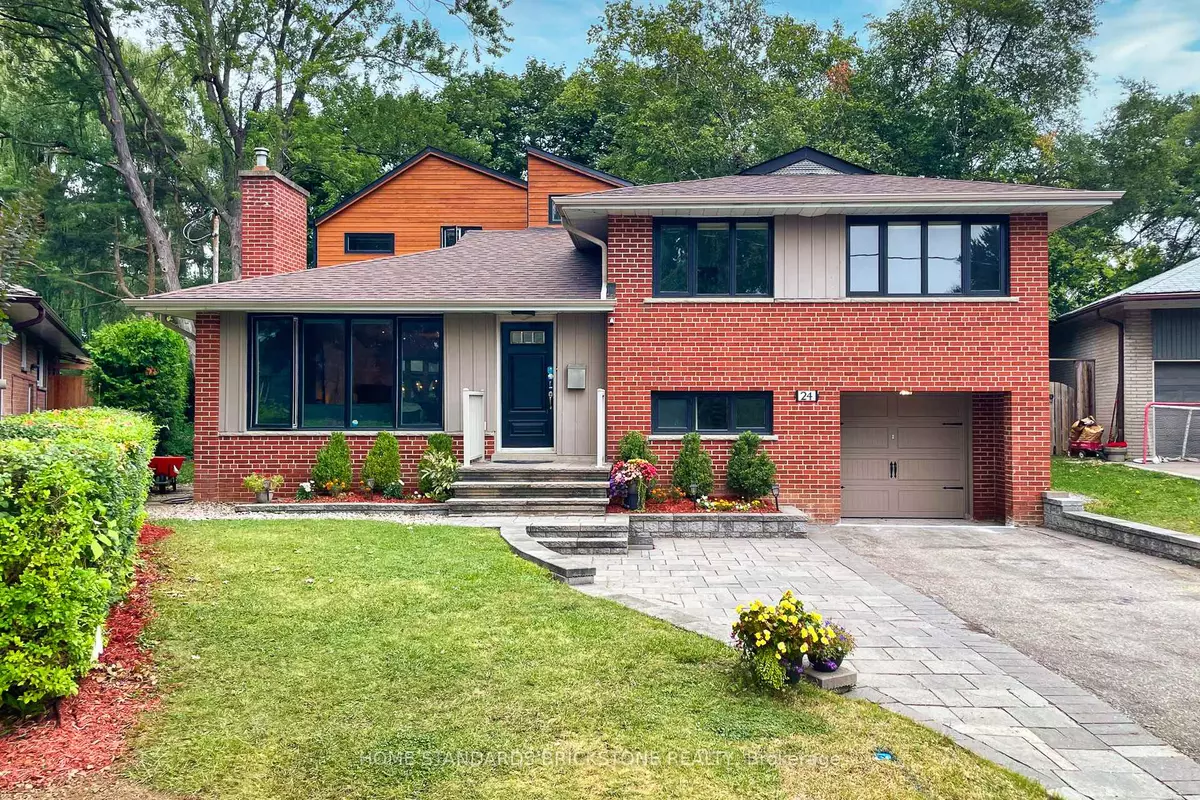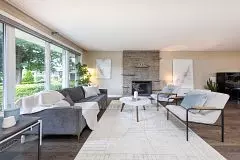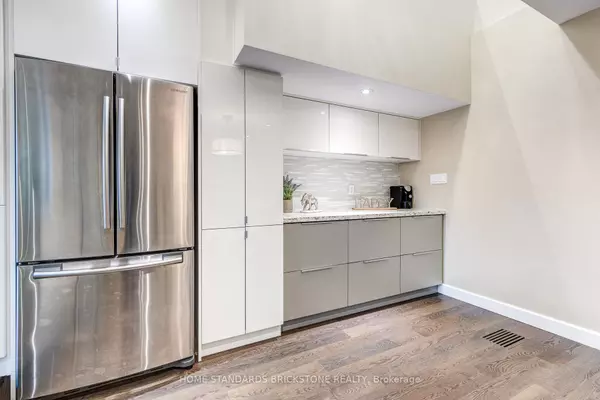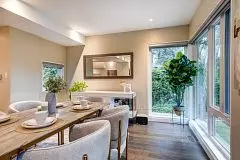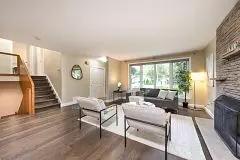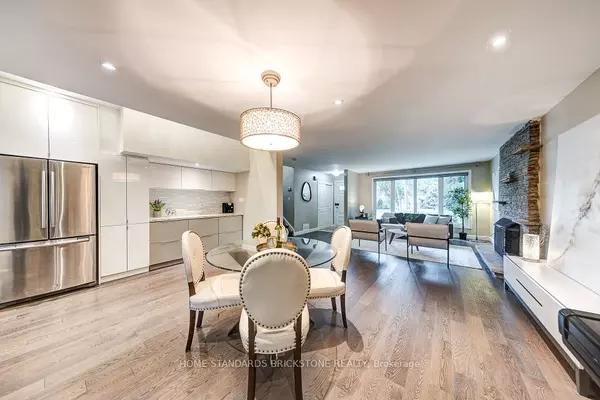$1,980,000
$1,998,800
0.9%For more information regarding the value of a property, please contact us for a free consultation.
5 Beds
3 Baths
SOLD DATE : 12/10/2024
Key Details
Sold Price $1,980,000
Property Type Single Family Home
Sub Type Detached
Listing Status Sold
Purchase Type For Sale
Approx. Sqft 2500-3000
MLS Listing ID C9283756
Sold Date 12/10/24
Style Sidesplit 4
Bedrooms 5
Annual Tax Amount $8,954
Tax Year 2023
Property Description
Welcome to 24 Fleetwell Court, this beautiful Fully Renovated Side Split Home sits on a Premium Pie-Shaped lot. Property is Fully Renovated 4 Bedroom + Den & 3 Bathroom Home with over 3,600 SQFT of Living Space. Hardwood Flooring is finished throughout principal areas of the Property. The Open-Concept main floor features large windows throughout that allow ample natural light and connects the Family room, Living room, Dining room, and Chef's Kitchen. Kitchen Area is finished with Quartz Countertops and Island featuring Gas Stove with an Over-Island Range hood. There is ample Storage space throughout the Kitchen and a dedicated Coffee Bar Area.Upstairs, there are three spacious bedrooms and a renovated bathroom.The primary suite is located on the upper-level of the house with a Walk-in Closet & 6-Piece Ensuite Bath fitted with a Shower & Soaker Tub.The lower level offers a Mudroom, Powder room, and Flexible Den Space, which can be used as an office, library, or extra bedroom. Finished basement provides flexibility for entertainment spaces with an Island Bar and Space for a home cinema or gym. Outside, Residents can enjoy the expansive backyard with pathways leading to a gazebo and Hot Tub. Upgrades include a nearly 1,000 SQFT extension, hardwood floors, pot lights, and modern finishes throughout.
Location
Province ON
County Toronto
Community Willowdale West
Area Toronto
Region Willowdale West
City Region Willowdale West
Rooms
Family Room Yes
Basement Finished
Kitchen 1
Separate Den/Office 1
Interior
Interior Features Countertop Range, Built-In Oven
Cooling Central Air
Fireplaces Number 1
Fireplaces Type Wood
Exterior
Exterior Feature Hot Tub, Patio
Parking Features Private
Garage Spaces 4.0
Pool None
View Clear
Roof Type Other
Lot Frontage 37.44
Lot Depth 176.38
Total Parking Spaces 4
Building
Foundation Other
Read Less Info
Want to know what your home might be worth? Contact us for a FREE valuation!

Our team is ready to help you sell your home for the highest possible price ASAP
"My job is to find and attract mastery-based agents to the office, protect the culture, and make sure everyone is happy! "

