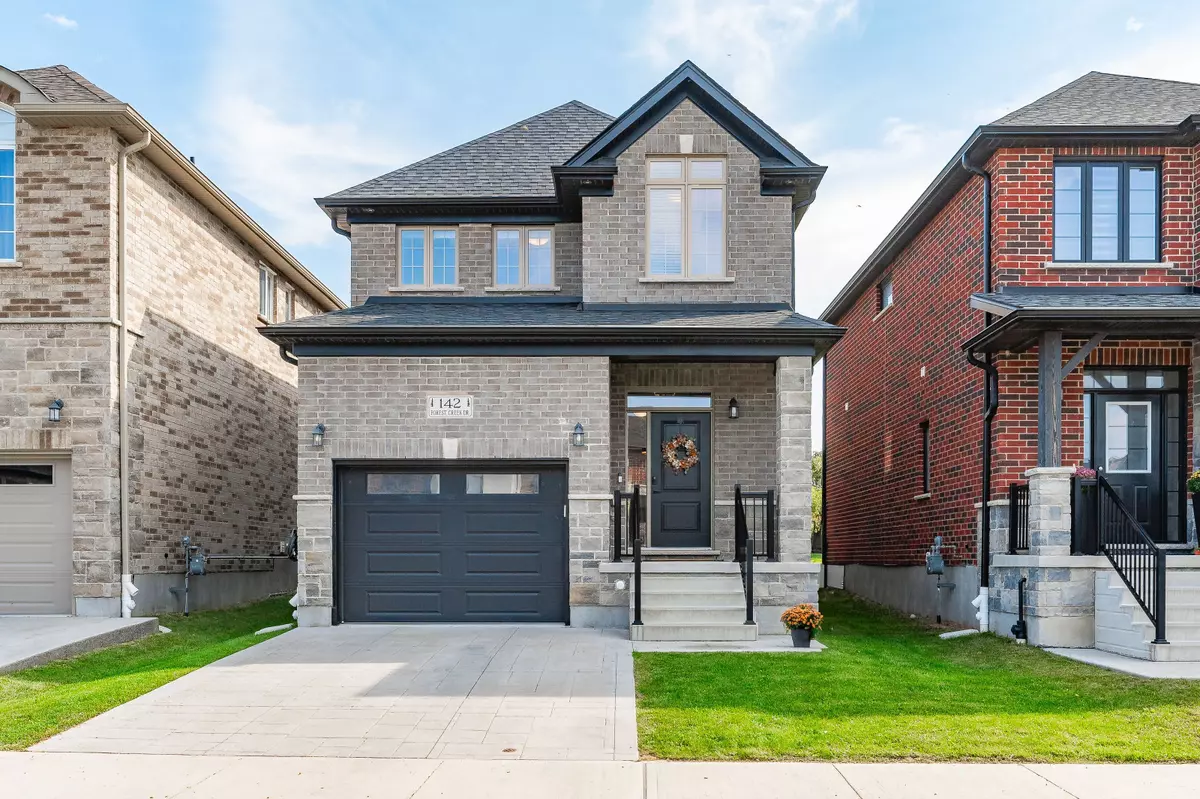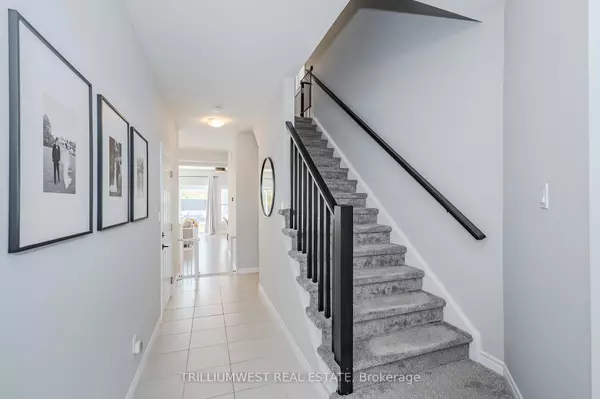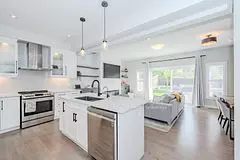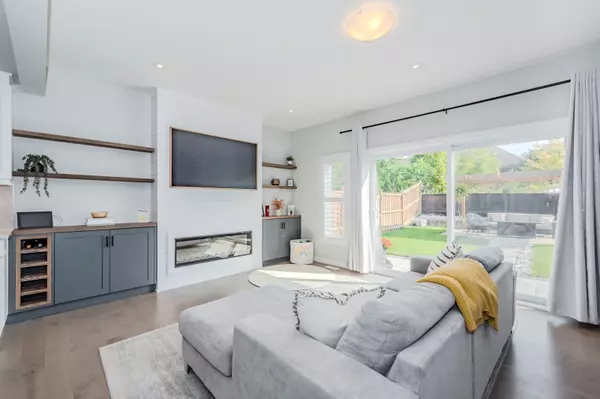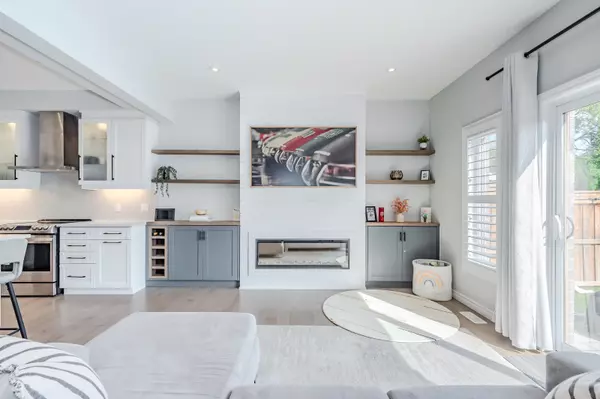$920,000
$929,000
1.0%For more information regarding the value of a property, please contact us for a free consultation.
3 Beds
3 Baths
SOLD DATE : 10/11/2024
Key Details
Sold Price $920,000
Property Type Single Family Home
Sub Type Detached
Listing Status Sold
Purchase Type For Sale
Approx. Sqft 1500-2000
MLS Listing ID X9357180
Sold Date 10/11/24
Style 2-Storey
Bedrooms 3
Annual Tax Amount $5,091
Tax Year 2024
Property Description
Welcome to this stunning home in the highly sought-after Doon South community of Kitchener, built by Ridgeview Homes. This meticulously crafted 3-bedroom, 3-bathroom residence offers a perfect blend of modern elegance and thoughtful functionality. Step inside to discover a spacious open-concept living area, highlighted by a beautifully designed feature wall that adds a touch of sophistication to the space. The gourmet kitchen is a chefs dream, featuring quartz countertops, sleek cabinetry, and ample storage. The bedrooms are generously sized, providing comfort and privacy for the entire family. The outdoor space is equally impressive, boasting a beautifully landscaped backyard with a built-in irrigation system around the property, perfect for maintaining the lush green lawn effortlessly. Enjoy relaxing evenings or entertain guests in this private oasis. Additional features include a built-in Tesla charger in the garage, making it ideal for electric vehicle owners. Located just 280 meters from J.W. Gerth Public School and steps away from scenic nature paths, this home combines convenience, style, and natural beauty. Dont miss the opportunity to make this exceptional home yours!
Location
Province ON
County Waterloo
Zoning RES4
Rooms
Family Room Yes
Basement Unfinished
Kitchen 1
Interior
Interior Features Water Softener
Cooling Central Air
Exterior
Garage Private Double
Garage Spaces 3.0
Pool None
Roof Type Asphalt Shingle
Parking Type Attached
Total Parking Spaces 3
Building
Foundation Poured Concrete
Read Less Info
Want to know what your home might be worth? Contact us for a FREE valuation!

Our team is ready to help you sell your home for the highest possible price ASAP

"My job is to find and attract mastery-based agents to the office, protect the culture, and make sure everyone is happy! "

