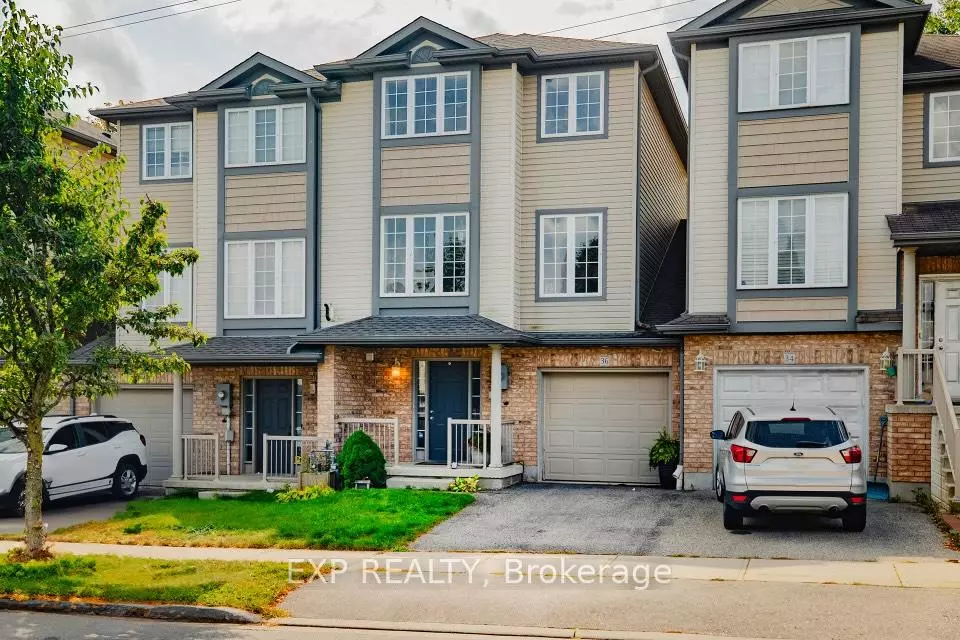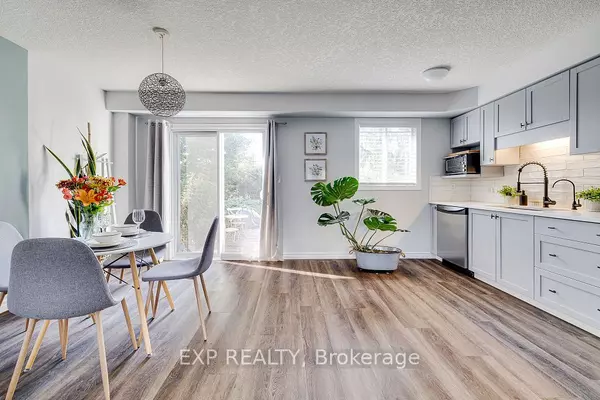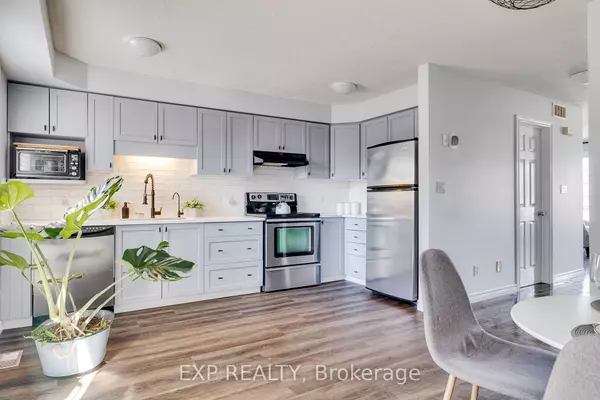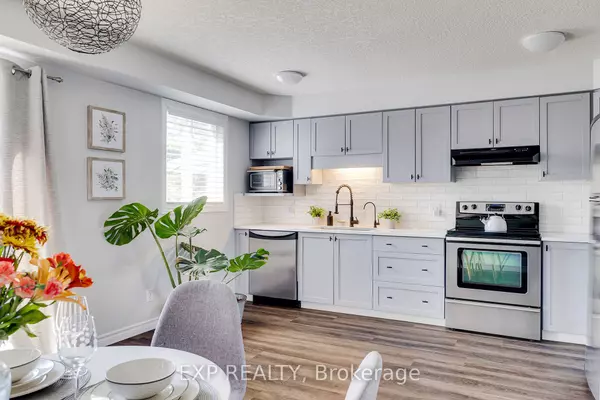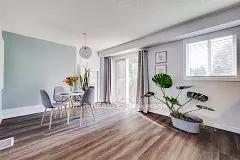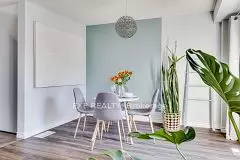$735,000
$700,000
5.0%For more information regarding the value of a property, please contact us for a free consultation.
4 Beds
3 Baths
SOLD DATE : 10/11/2024
Key Details
Sold Price $735,000
Property Type Townhouse
Sub Type Att/Row/Townhouse
Listing Status Sold
Purchase Type For Sale
Approx. Sqft 1500-2000
MLS Listing ID X9362843
Sold Date 10/11/24
Style 2-Storey
Bedrooms 4
Annual Tax Amount $3,462
Tax Year 2024
Property Description
Discover this charming and meticulously maintained two-storey townhome, located in the desirable Huron Park neighborhood, an ideal setting for family living. Boasting character and modern upgrades, this home features two newly finished bathrooms, elegant maple hardwood flooring throughout (completely carpet-free), and recently updated kitchen floors. The entry level offers versatile space, perfect for a stylish sitting area, home office, or personal gym, alongside a convenient powder room and ample storage. The heart of the home is the spacious, newly renovated kitchen, featuring high-quality cabinetry, stainless steel appliances, and direct access to the deck perfect for entertaining. The adjoining living room is well-designed, offering abundant natural light through two large windows and plenty of room to relax. Upstairs, the master bedroom provides double closets and inviting lighting, while the second and third bedrooms are bright and comfortable, making them perfect for family or guests. A modern 4-piece bath adds convenience for all. Outside, enjoy a fully fenced backyard that opens to peaceful green space, ideal for outdoor enjoyment. Additional upgrades include a new furnace and air conditioning unit (2023) and a new roof (2022), ensuring peace of mind for years to come.
Location
Province ON
County Waterloo
Zoning R6
Rooms
Family Room No
Basement None
Kitchen 1
Interior
Interior Features Water Softener, Auto Garage Door Remote, Central Vacuum
Cooling Central Air
Exterior
Garage Private
Garage Spaces 2.0
Pool None
Roof Type Asphalt Shingle
Parking Type Attached
Total Parking Spaces 2
Building
Foundation Poured Concrete
Others
Senior Community Yes
Read Less Info
Want to know what your home might be worth? Contact us for a FREE valuation!

Our team is ready to help you sell your home for the highest possible price ASAP

"My job is to find and attract mastery-based agents to the office, protect the culture, and make sure everyone is happy! "

