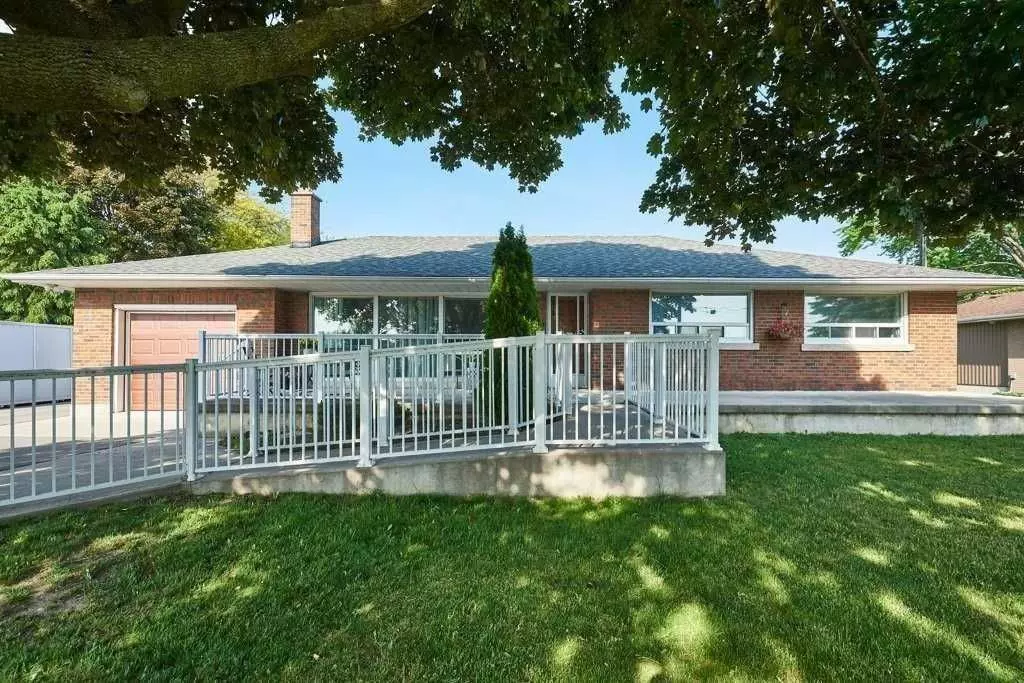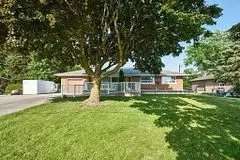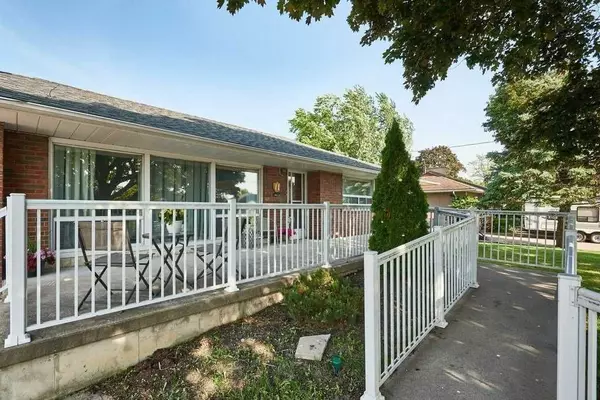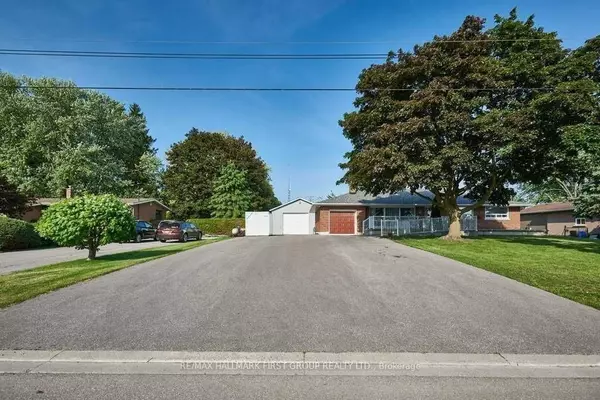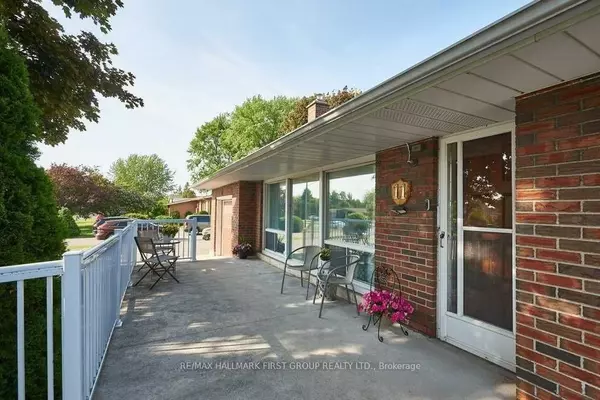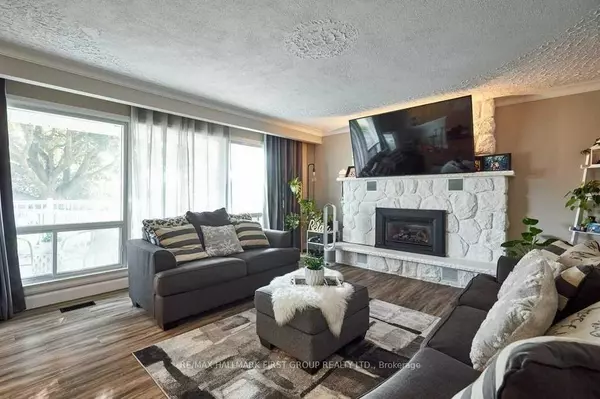$1,150,000
$1,275,000
9.8%For more information regarding the value of a property, please contact us for a free consultation.
3 Beds
2 Baths
SOLD DATE : 11/28/2024
Key Details
Sold Price $1,150,000
Property Type Single Family Home
Sub Type Detached
Listing Status Sold
Purchase Type For Sale
MLS Listing ID E9363518
Sold Date 11/28/24
Style Bungalow
Bedrooms 3
Annual Tax Amount $6,500
Tax Year 2024
Property Description
This one-of-a-kind brick bungalow is the perfect blend of comfort, space, and convenience, making it ideal for multi-generational families, hobbyists, or professionals working from home. The main floor is fully accessible, and the basement features a private in-law suite, ensuring plenty of room for the whole family or caregivers. With direct access from the garage to the home, daily living is effortless. The property also boasts a massive all-season heated workshop (26x32 ft) with soaring 11-foot ceilings and bay door 10Hx12w, providing the perfect space for projects, hobbies, or a home business.Outdoors, you'll find an in-ground 20x40 pool, a cozy front porch, and a back deck that are perfect for family gatherings or quiet relaxation. Inside, the newly renovated kitchen is ideal for preparing meals and flows seamlessly into the breakfast area, which opens to the deck. The living room features a massive bay window, a gas fireplace, and elegant crown molding, creating a warm, inviting atmosphere. The convenient mudroom, with garage access and a separate side entry, adds a layer of functionality to this already outstanding home.Situated just steps from schools, parks, and transit, this property offers not only a beautiful living space but also a prime location for a family lifestyle. With its spacious layout and thoughtful design, it truly is a home that makes no compromises in offering both comfort and affordability.
Location
Province ON
County Durham
Community Courtice
Area Durham
Region Courtice
City Region Courtice
Rooms
Family Room No
Basement Apartment, Separate Entrance
Main Level Bedrooms 2
Kitchen 2
Interior
Interior Features Accessory Apartment, Wheelchair Access, In-Law Suite
Cooling Central Air
Fireplaces Number 1
Exterior
Exterior Feature Patio
Parking Features Private Double
Garage Spaces 11.0
Pool Inground
Roof Type Asphalt Shingle
Total Parking Spaces 11
Building
Foundation Concrete
Others
Senior Community Yes
Read Less Info
Want to know what your home might be worth? Contact us for a FREE valuation!

Our team is ready to help you sell your home for the highest possible price ASAP
"My job is to find and attract mastery-based agents to the office, protect the culture, and make sure everyone is happy! "

