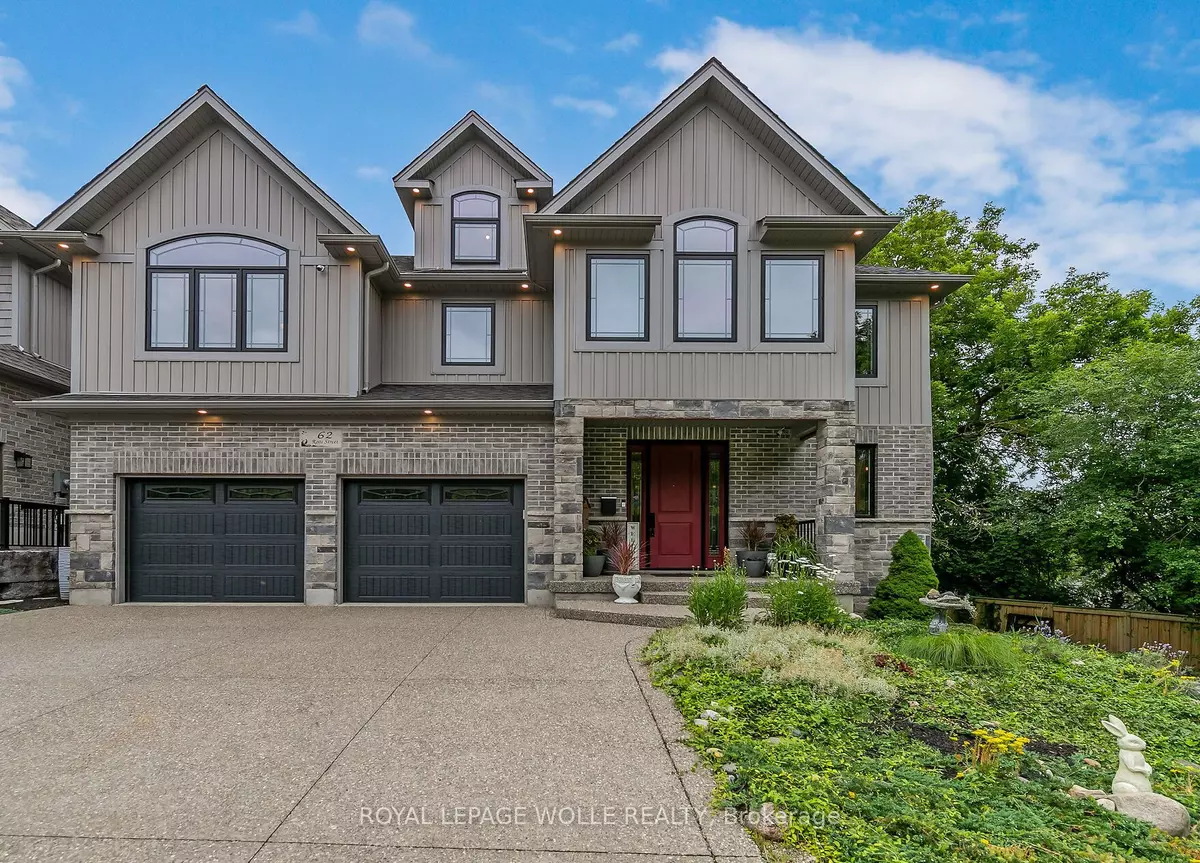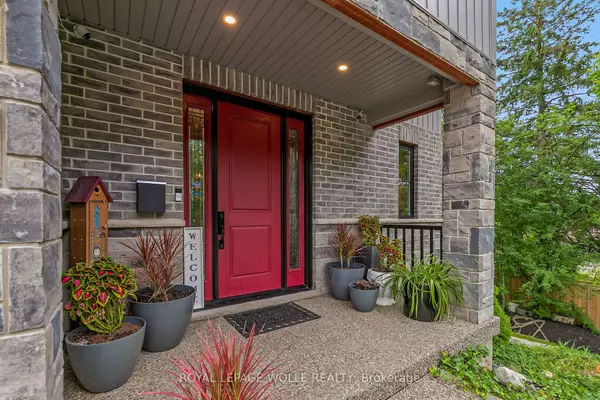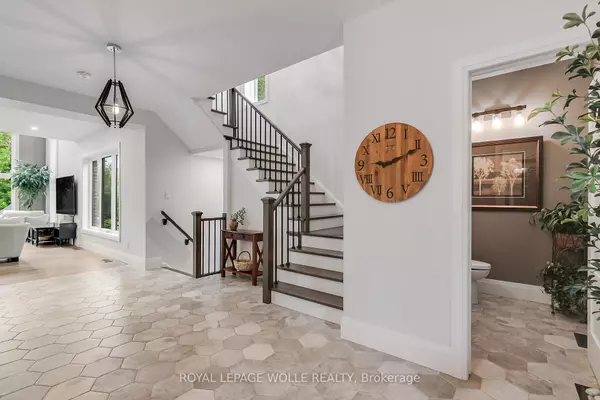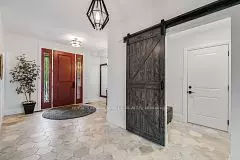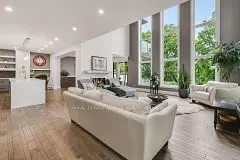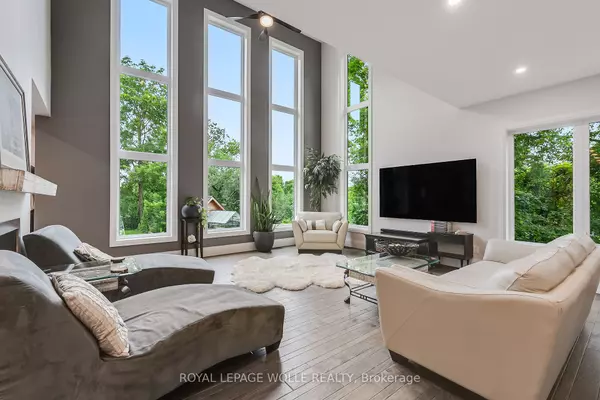$1,626,000
$1,799,000
9.6%For more information regarding the value of a property, please contact us for a free consultation.
3 Beds
5 Baths
SOLD DATE : 10/12/2024
Key Details
Sold Price $1,626,000
Property Type Single Family Home
Sub Type Detached
Listing Status Sold
Purchase Type For Sale
Approx. Sqft 3500-5000
MLS Listing ID X9299906
Sold Date 10/12/24
Style 2 1/2 Storey
Bedrooms 3
Annual Tax Amount $11,162
Tax Year 2024
Property Description
Escape to this breathtaking custom-built modern retreat nestled within a private yard backing onto the Grand River! Just 5 minutes from the 401 on a quiet little cul de sac surrounded by nature's beauty and with over 5000 sqft of luxurious living space this stunning property offers the perfect blend of style & functionality. The grand foyer creates a bright & welcome atmosphere with a charming powder room & convenient hidden mudroom to garage access. The kitchen is a true showstopper featuring an oversized island with waterfall quartz countertops, sleek cabinetry, stainless steel appliances & in the dining room a large buffet with ample storage great for hosting family & friends. The spacious great room boasts 18ft ceilings, oak floors, a 2way fireplace and floor to ceiling windows that frame the picturesque views of your private green-space. An abundance of natural light forms a seamless floor plan. Walk out into the fully fenced backyard to experience a serene oasis complete with heated natural swimming pool, covered tiered porch, firepit, shed/greenhouse, fully owned solar panel system & plenty of space for hosting gatherings. The primary suite is your private retreat with a direct vent fireplace, 10'x18' private deck with incredible views, oversized walk-in closet & spa-like ensuite including a deep soaker tub, separate shower & toilet room plus dual vanity sinks. The 2 additional bedrooms feature vaulted ceilings, walk-in closets & private modern bathrooms. An unfinished loft with bath rough-in offers great potential for completion of 2 additional bedrooms! The finished walk-out basement features a wet bar, recreation area, whitewashed pine bath with luxury steam shower/whirlpool. Featuring 8 car parking & high quality finishes throughout. Do not miss this rare opportunity to own this modern masterpiece with amazing views in one of Kitcheners most desirable neighbourhoods. Schedule a showing today to experience this property in person!
Location
Province ON
County Waterloo
Zoning RES-4
Rooms
Family Room Yes
Basement Separate Entrance, Finished
Kitchen 2
Interior
Interior Features Water Treatment, Water Softener, Water Heater Owned, Air Exchanger, Auto Garage Door Remote, Rough-In Bath, Sauna, Solar Owned, Steam Room, Sump Pump, Water Purifier
Cooling Central Air
Fireplaces Number 2
Fireplaces Type Natural Gas, Freestanding
Exterior
Exterior Feature Backs On Green Belt, Deck, Landscaped, Privacy, Private Pond
Garage Private Double
Garage Spaces 8.0
Pool Inground
View Forest, River, Trees/Woods, Pond, Park/Greenbelt
Roof Type Asphalt Shingle
Parking Type Built-In
Total Parking Spaces 8
Building
Foundation Poured Concrete
Read Less Info
Want to know what your home might be worth? Contact us for a FREE valuation!

Our team is ready to help you sell your home for the highest possible price ASAP

"My job is to find and attract mastery-based agents to the office, protect the culture, and make sure everyone is happy! "

