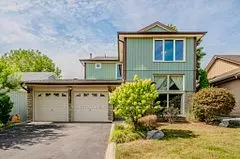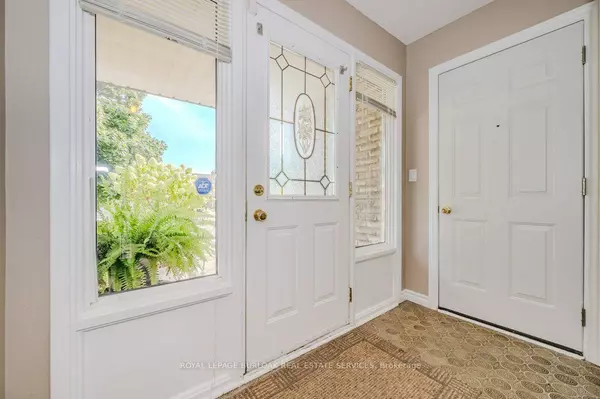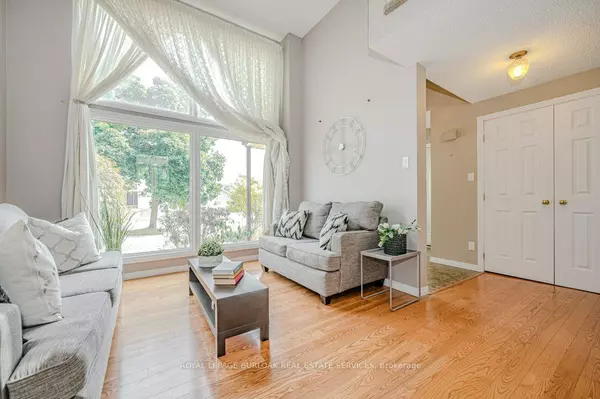$1,159,000
$1,249,900
7.3%For more information regarding the value of a property, please contact us for a free consultation.
4 Beds
3 Baths
SOLD DATE : 10/25/2024
Key Details
Sold Price $1,159,000
Property Type Single Family Home
Sub Type Detached
Listing Status Sold
Purchase Type For Sale
Approx. Sqft 2000-2500
MLS Listing ID W9364278
Sold Date 10/25/24
Style Backsplit 4
Bedrooms 4
Annual Tax Amount $5,334
Tax Year 2024
Property Description
This well loved Brant Hills home is ready to make new memories! Unique multi level layout, Bright front foyer welcomes you to the main floor with oversized hall closet, Living room with vaulted ceilings, wood burning fireplace and floor to ceiling windows. Family-sized Kitchen with separate dining area complete with built-in cabinetry and centre island. Patio doors off the dining area lead to the back deck. Separate Family room with gas fireplace opens up to a fabulous year round Sunroom with freestanding gas stove, skylights, and double patio doors leading to the yard. Upper level features 4 spacious bedrooms and two full Bathrooms. Primary bedroom with 3 piece ensuite & walk-in closet. All bedrooms feature hardwood flooring. Lower level with Rec Room & gas fireplace. Private yard with spacious deck, onground pool gardens and additional play space.
Location
Province ON
County Halton
Community Brant Hills
Area Halton
Region Brant Hills
City Region Brant Hills
Rooms
Family Room Yes
Basement Partially Finished
Kitchen 1
Interior
Interior Features Central Vacuum
Cooling Central Air
Exterior
Parking Features Private Double
Garage Spaces 4.0
Pool Above Ground
Roof Type Asphalt Shingle
Lot Frontage 50.0
Lot Depth 110.0
Total Parking Spaces 4
Building
Foundation Poured Concrete
Read Less Info
Want to know what your home might be worth? Contact us for a FREE valuation!

Our team is ready to help you sell your home for the highest possible price ASAP
"My job is to find and attract mastery-based agents to the office, protect the culture, and make sure everyone is happy! "






