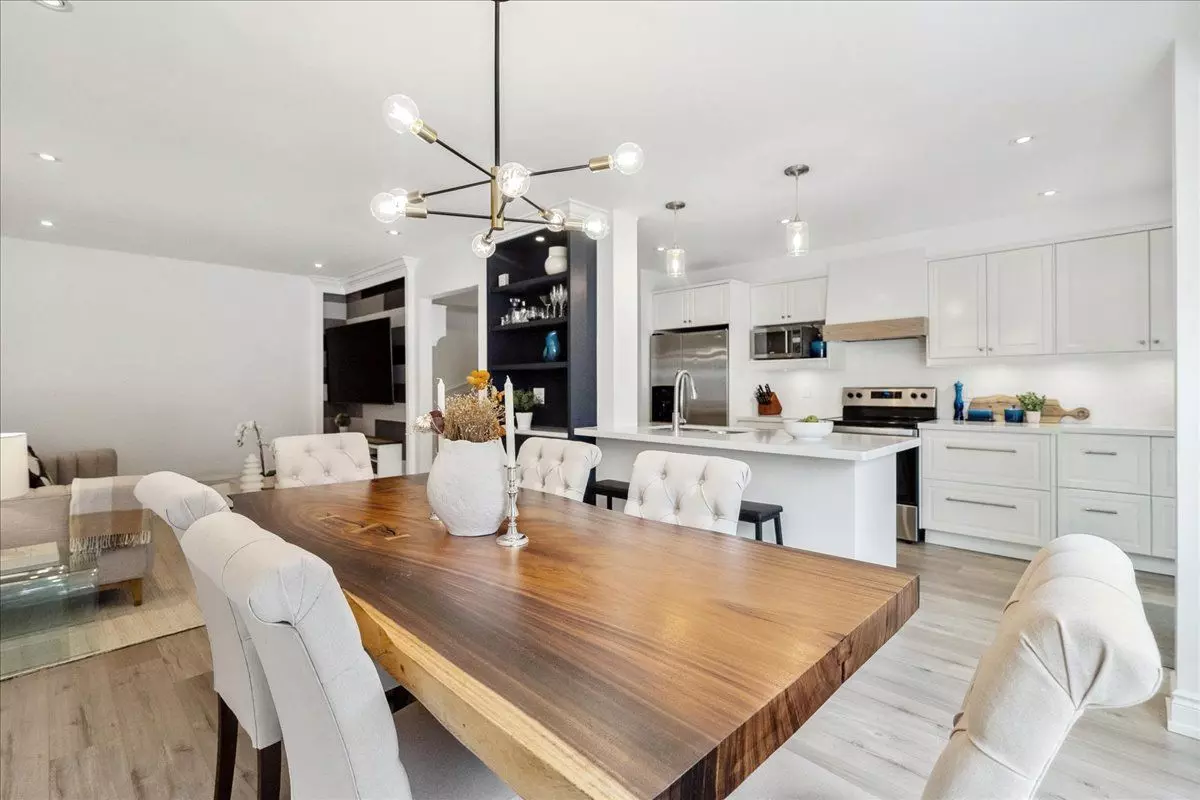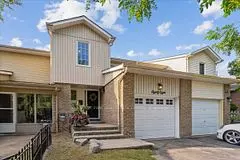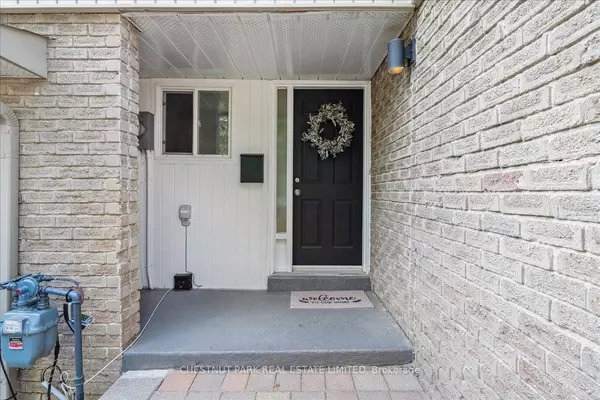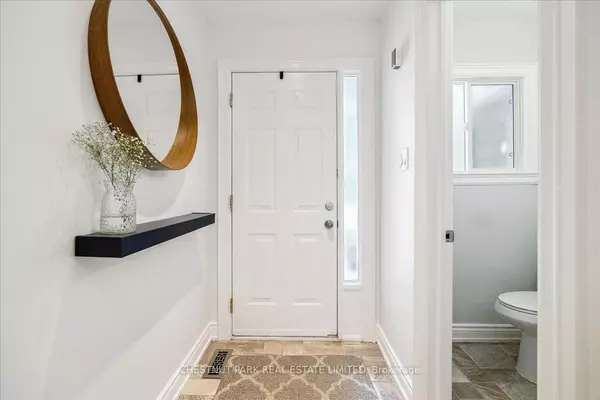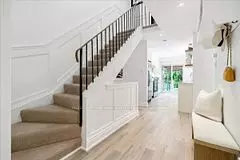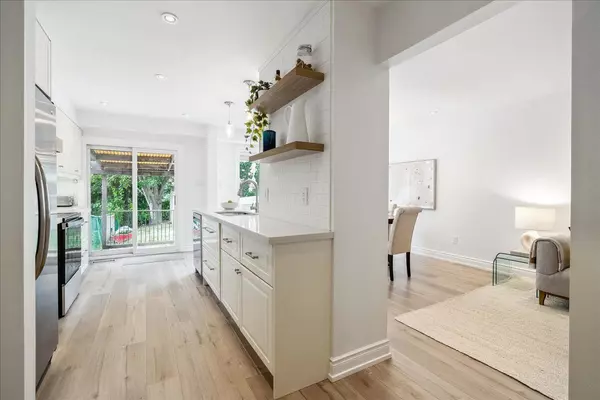$756,000
$778,888
2.9%For more information regarding the value of a property, please contact us for a free consultation.
3 Beds
2 Baths
SOLD DATE : 10/15/2024
Key Details
Sold Price $756,000
Property Type Townhouse
Sub Type Att/Row/Townhouse
Listing Status Sold
Purchase Type For Sale
Approx. Sqft 1100-1500
MLS Listing ID W9357855
Sold Date 10/15/24
Style 2-Storey
Bedrooms 3
Annual Tax Amount $3,707
Tax Year 2024
Property Description
Beautifully remodeled 3 bed, 2 bath townhouse, perfect for those who appreciate elegance and modern comforts. Step into a welcoming foyer with garage access and wainscoting that flows upstairs, complemented by premium trim throughout. The main floor offers smooth ceilings with pot lights and an open concept kitchen featuring quartz countertops, stainless steel appliances, and excellent sight lines. The dining room boasts a custom built-in display cabinet. The primary bedroom, facing the rear, includes a walk-in closet and adjoining bathroom.A recent basement renovation in 2023 has created a versatile space ideal for a gym or media room, complete with ample storage and laundry facilities. Enjoy the deep 120 foot lot, shared with a serene mature oak tree and a view of Royal Salisbury Parkette. Additional features include covered outdoor dining, shed, and canoe planter. Rest easy with new shingles installed in 2024. Don't miss out on this gem!
Location
Province ON
County Peel
Community Madoc
Area Peel
Zoning RESIDENTIAL
Region Madoc
City Region Madoc
Rooms
Family Room Yes
Basement Finished
Kitchen 1
Interior
Interior Features None
Cooling Central Air
Exterior
Exterior Feature Patio
Parking Features Private
Garage Spaces 2.0
Pool None
Roof Type Asphalt Shingle
Total Parking Spaces 2
Building
Foundation Prefabricated
Read Less Info
Want to know what your home might be worth? Contact us for a FREE valuation!

Our team is ready to help you sell your home for the highest possible price ASAP
"My job is to find and attract mastery-based agents to the office, protect the culture, and make sure everyone is happy! "

