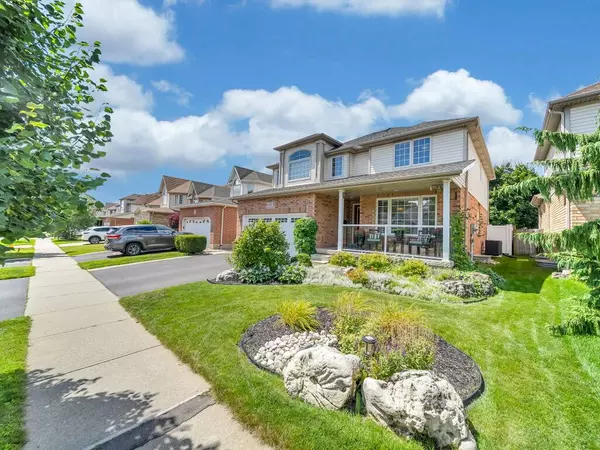$1,130,000
$999,900
13.0%For more information regarding the value of a property, please contact us for a free consultation.
4 Beds
3 Baths
SOLD DATE : 10/15/2024
Key Details
Sold Price $1,130,000
Property Type Single Family Home
Sub Type Detached
Listing Status Sold
Purchase Type For Sale
Approx. Sqft 2000-2500
MLS Listing ID X9254005
Sold Date 10/15/24
Style 2-Storey
Bedrooms 4
Annual Tax Amount $6,427
Tax Year 2024
Property Description
Welcome to 106 Deer Ridge Dr, Kitcheneran exceptional property nestled in the sought-after Deer Ridge area. This stunning home, with its impressive curb appeal & lush landscaping, invites you in with a double car garage & a charming enclosed porch featuring elegant glass railings. Step inside a spacious foyer that seamlessly flows into a grand dining area, merging effortlessly with a sun-drenched living room. The wall of windows here invites an abundance of natural light, creating an inviting atmosphere. The thoughtful design includes 2 convenient closets to store coats & shoes. Main-level laundry room is a cherry on the cake. The entire home is carpet-free, boasting rich hardwood flooring & stylish tiles throughout. The powder room, adorned with a modern vanity & extra cabinetry, exudes sophistication. The family room, a cozy retreat, features a gas fireplace & expansive windows that bathe the space in sunlight. The kitchen is equipped with SS Appliances, pristine white cabinets & a chic backsplash. Upstairs, you'll find 4 generous bedrooms & 2 full bathrooms. The primary suite is offering soaring ceilings, dual walk-in closets & a private 5pc ensuite complete with a jacuzzi tub, standing shower & double sink. A skylight enhances the upper level, flooding it with even more natural light. The additional 3 bedrooms are spacious, each with its own sizeable closet & share a 4pc bathroom with a shower-tub combo. The basement is awaiting your personal touch, is roughed-in for a bathroom & includes a large cold roomperfect for future customization to create your dream space. Step outside to a fully fenced backyard, featuring expansive deck & patio, ideal for summer gatherings, evening relaxation, or outdoor fun. Conveniently located just minutes from Highway 401, Top-Notch schools, parks, trails & all essential amenities, this house offers everything you are looking for. Book your showing Today & Make this house your forever Home!
Location
Province ON
County Waterloo
Zoning Res-2
Rooms
Family Room Yes
Basement Full, Unfinished
Kitchen 1
Interior
Interior Features Water Heater, Water Softener
Cooling Central Air
Exterior
Garage Private Double
Garage Spaces 4.0
Pool None
Roof Type Asphalt Shingle
Parking Type Attached
Total Parking Spaces 4
Building
Foundation Poured Concrete
Read Less Info
Want to know what your home might be worth? Contact us for a FREE valuation!

Our team is ready to help you sell your home for the highest possible price ASAP

"My job is to find and attract mastery-based agents to the office, protect the culture, and make sure everyone is happy! "






