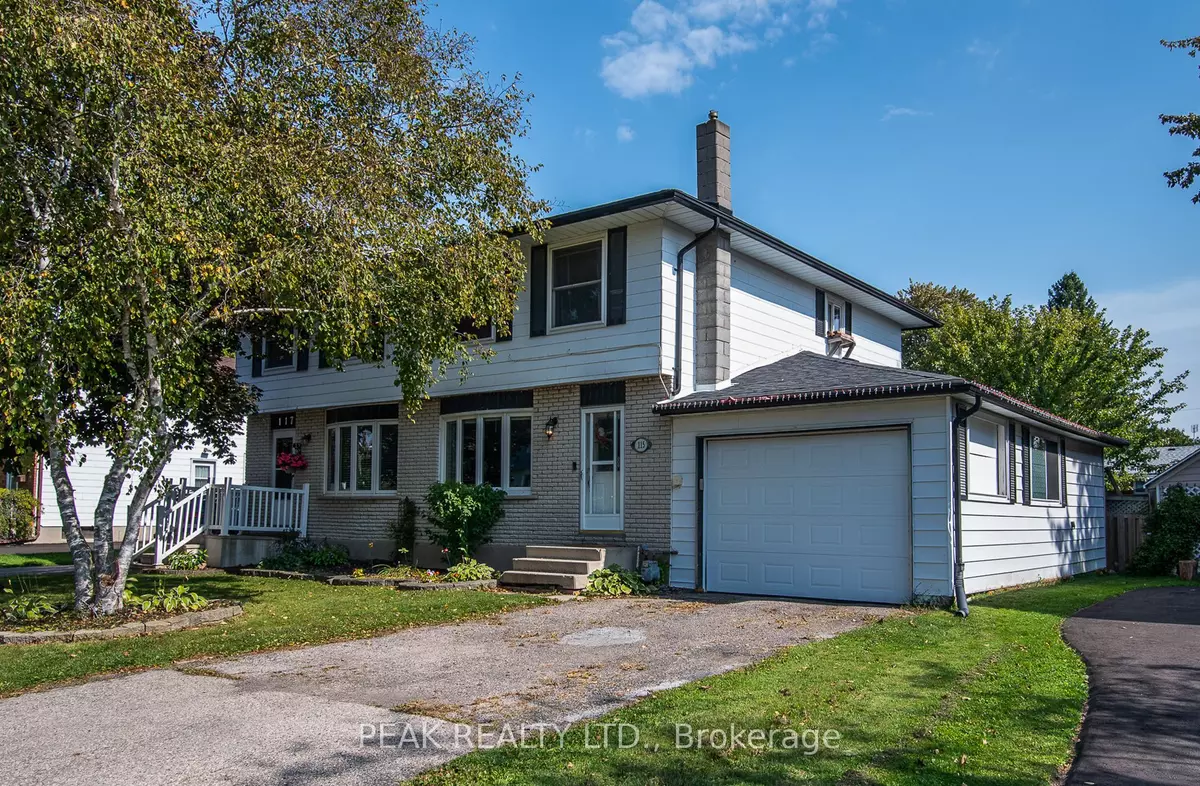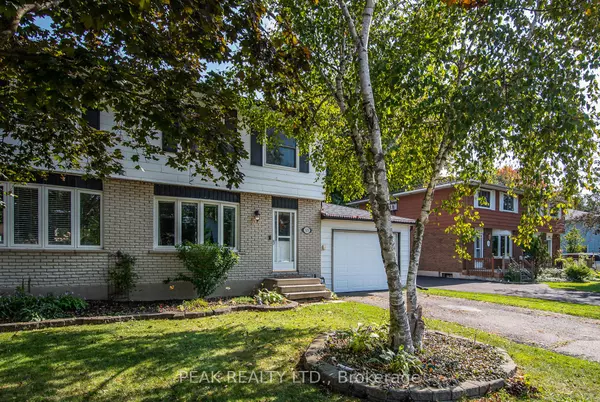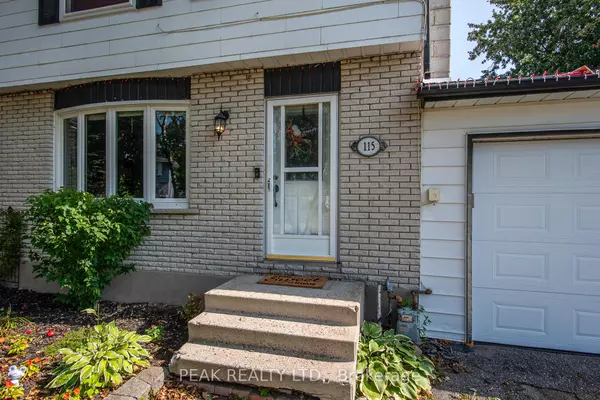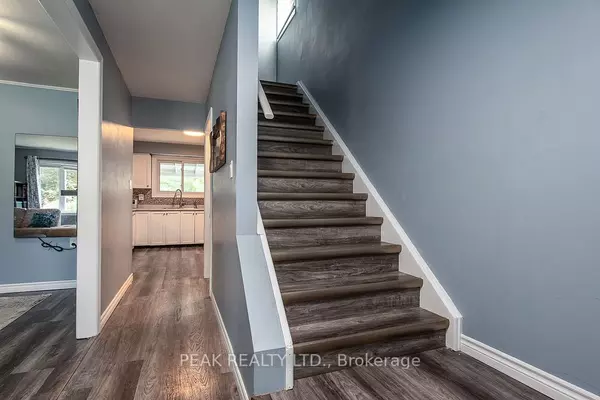$535,000
$549,900
2.7%For more information regarding the value of a property, please contact us for a free consultation.
3 Beds
2 Baths
SOLD DATE : 10/15/2024
Key Details
Sold Price $535,000
Property Type Multi-Family
Sub Type Semi-Detached
Listing Status Sold
Purchase Type For Sale
Approx. Sqft 1500-2000
MLS Listing ID X9344626
Sold Date 10/15/24
Style 2-Storey
Bedrooms 3
Annual Tax Amount $2,928
Tax Year 2024
Property Description
Welcome to 115 Conestoga Road, a lovely semi-detached home nestled in the heart of New Hamburg on a quiet, family friendly street, walking distance to schools, restaurants, amenities and much more! On the main floor, you are greeted by a large living room featuring an oversized bay window that looks onto the charming neighbourhood, followed by a functional eat-in kitchen with ample space, and a walkout to the fully fenced in yard, perfect for kids and pets to play as well as an expansive deck for entertaining! On the second floor, you will find three generously sized bedrooms and a 4-piece bathroom. The basement features a cozy gas retrofitted fireplace surrounded by original brick in the family/rec room, a 3-piece bathroom an additional room that is ideal for a gym space, a laundry room as well as substantial storage space. Updates include new baseboard heating (2023), recently painted and new flooring throughout (2022) making this a carpet free home. The home is just steps away from the Mike Schout Wetlands Preserve, where you can spot wildlife along the beautiful Nith River and a short drive to the thriving downtown. Don't miss out on your chance to own a home in this picturesque town, book your showing today!
Location
Province ON
County Waterloo
Zoning z3
Rooms
Family Room Yes
Basement Finished
Kitchen 1
Interior
Interior Features Storage, Water Heater, Water Heater Owned, Water Softener
Cooling Window Unit(s)
Fireplaces Number 1
Fireplaces Type Natural Gas, Rec Room
Exterior
Garage Private
Garage Spaces 3.0
Pool None
Roof Type Asphalt Shingle
Parking Type Attached
Total Parking Spaces 3
Building
Foundation Poured Concrete
Others
Security Features Carbon Monoxide Detectors,Smoke Detector,Security System
Read Less Info
Want to know what your home might be worth? Contact us for a FREE valuation!

Our team is ready to help you sell your home for the highest possible price ASAP

"My job is to find and attract mastery-based agents to the office, protect the culture, and make sure everyone is happy! "






