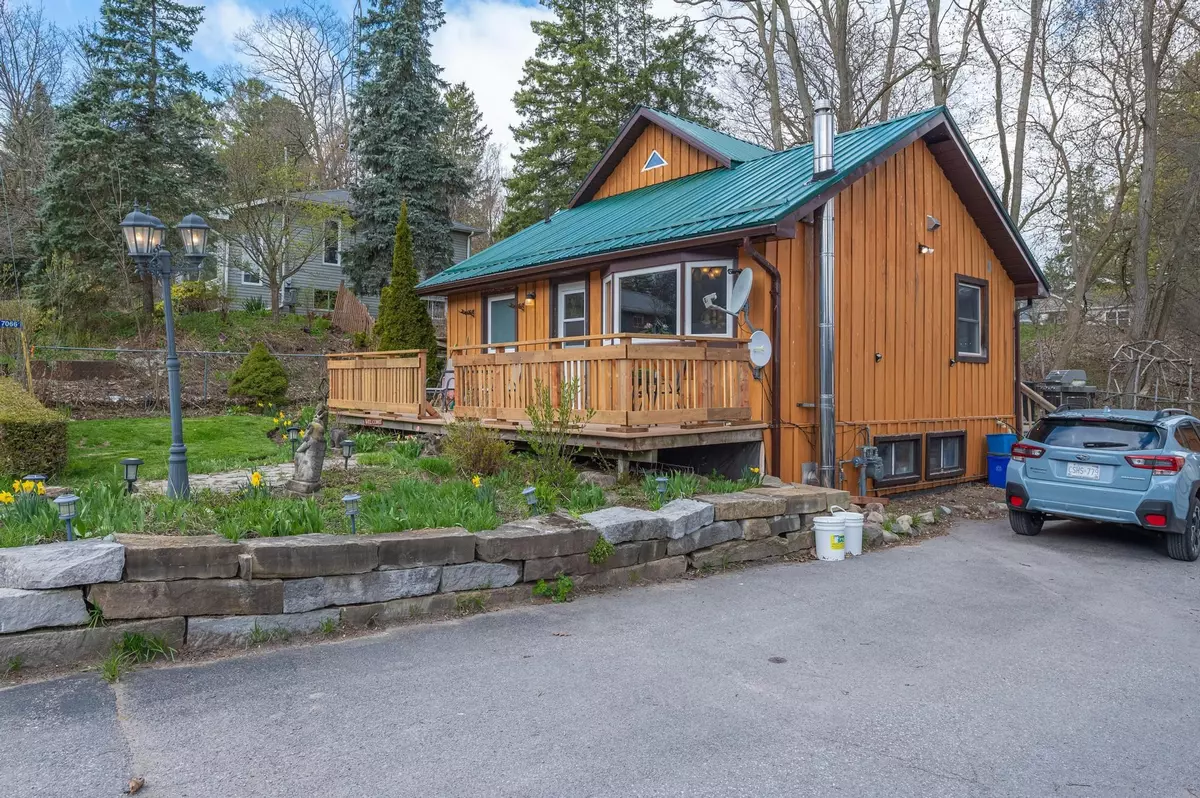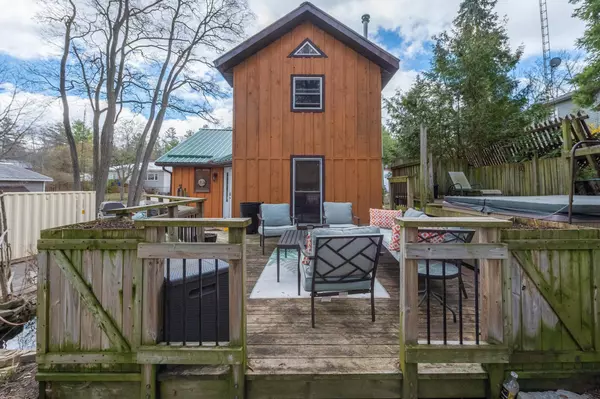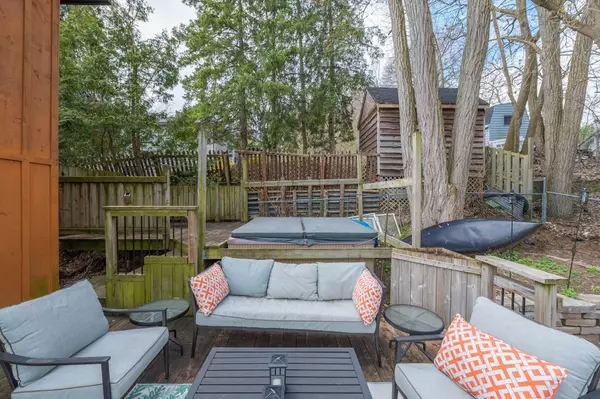$515,000
$549,900
6.3%For more information regarding the value of a property, please contact us for a free consultation.
2 Beds
1 Bath
SOLD DATE : 10/30/2024
Key Details
Sold Price $515,000
Property Type Single Family Home
Sub Type Detached
Listing Status Sold
Purchase Type For Sale
Approx. Sqft 700-1100
MLS Listing ID X8483082
Sold Date 10/30/24
Style 1 1/2 Storey
Bedrooms 2
Annual Tax Amount $1,962
Tax Year 2023
Property Description
Welcome to 7066 Waverly St., a Short Walk Away from Rice Lake In A Quiet Neighbourhood. This One Plus One Bedroom Home In Beautiful Bewdley MIght Be Just What You're Looking For. Granite Countertops Adorn the Kitchen Which Flows Nicely into the Dining Area Next To A Nice Bay Window. Walk Upstairs To The Large Private Bedroom Space That Could Possibly Be Converted Into Two Bedrooms Or Bedroom/Office Space. Lower Level Boasts the Second Bedroom and A Cozy Rec Room/Gas Stove and Storage/Roughed In Bathroom Area. Pretty Curb Appeal with Perennials Galore and an Idyllic Backyard Oasis Complete With A Little Pond/Waterfall. Plenty Of Parking/Paved Driveway And A Detached Garage/Shop. Large Back Deck For Those Sunny Days and Summer Eves. Perfect Sized Yard. This Is a Well-Built Home Ready For A First Time Buyer Or A Down-Sizer. Steps To Rice Lake, ATV Trails & Walking Trails of Ganaraska Forest. Great for Commuters With Easy access to 28, 401 & 407. Home Has 200 Amp Service/Garage 240 Amp. Offers Anytime!
Location
Province ON
County Northumberland
Community Bewdley
Area Northumberland
Region Bewdley
City Region Bewdley
Rooms
Family Room No
Basement Full, Finished
Kitchen 1
Interior
Interior Features Workbench
Cooling Window Unit(s)
Exterior
Parking Features Private
Garage Spaces 4.0
Pool None
Roof Type Metal
Lot Frontage 70.54
Lot Depth 93.39
Total Parking Spaces 4
Building
Foundation Block
Read Less Info
Want to know what your home might be worth? Contact us for a FREE valuation!

Our team is ready to help you sell your home for the highest possible price ASAP
"My job is to find and attract mastery-based agents to the office, protect the culture, and make sure everyone is happy! "






