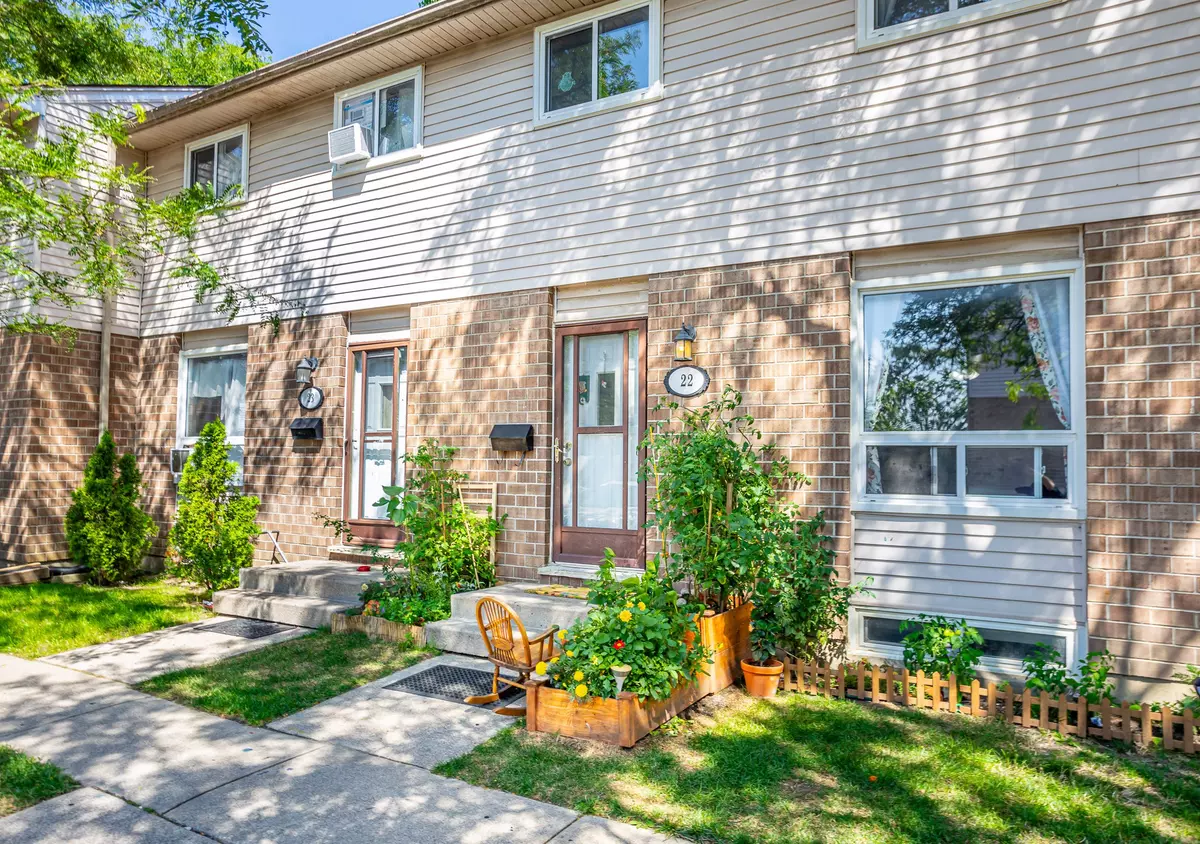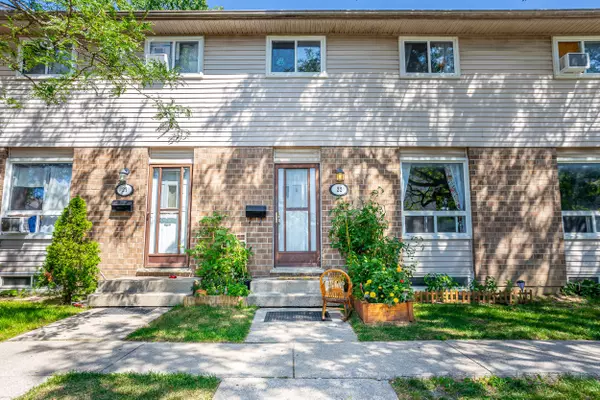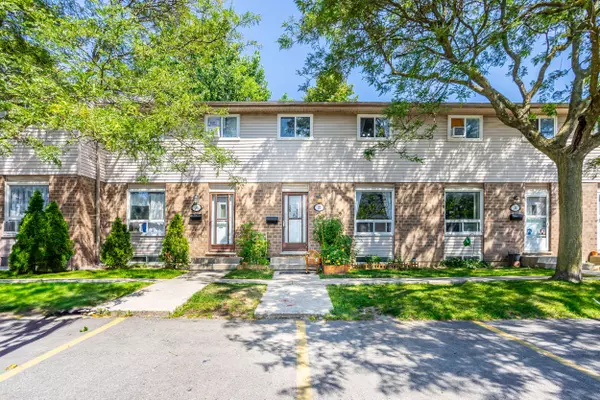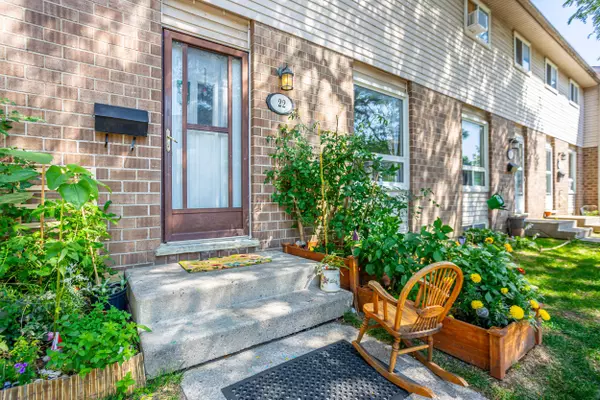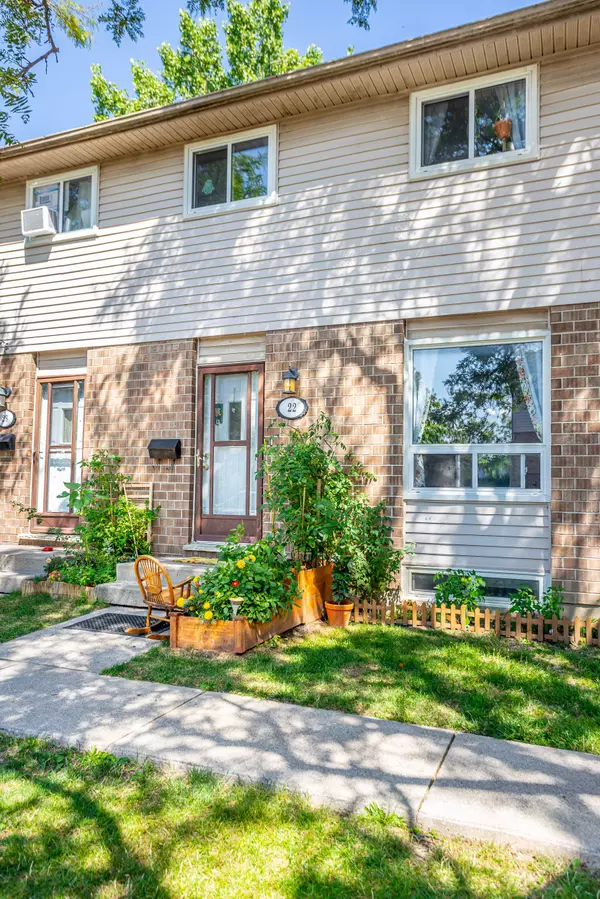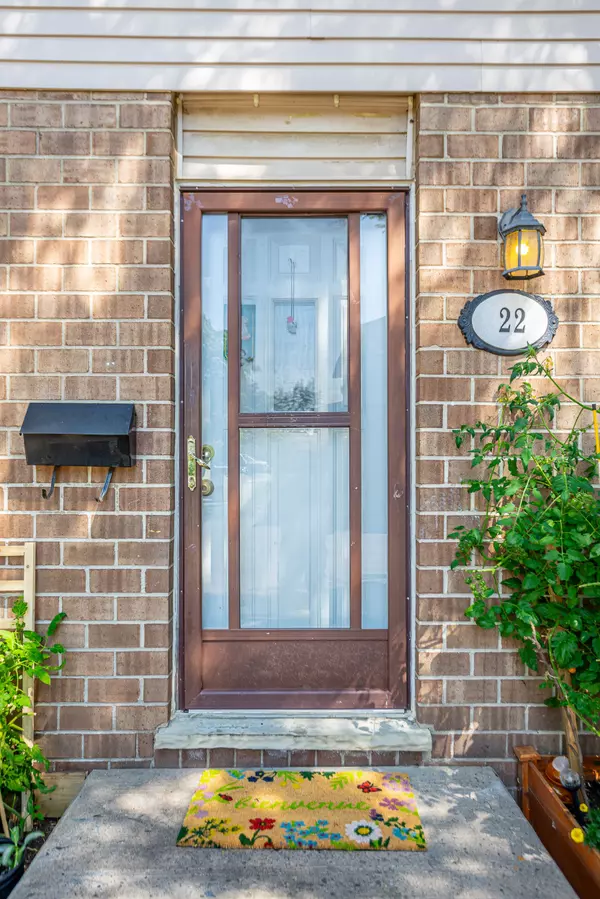$390,000
$389,900
For more information regarding the value of a property, please contact us for a free consultation.
3 Beds
2 Baths
SOLD DATE : 11/29/2024
Key Details
Sold Price $390,000
Property Type Condo
Sub Type Condo Townhouse
Listing Status Sold
Purchase Type For Sale
Approx. Sqft 1000-1199
MLS Listing ID X9233108
Sold Date 11/29/24
Style 2-Storey
Bedrooms 3
HOA Fees $315
Annual Tax Amount $1,573
Tax Year 2024
Property Description
Welcome to this inviting 3-bedroom, 2-bathroom townhouse offering 1180 square feet of comfortable living space. Recently updated with new flooring on the main floor and fresh paint throughout, this home is ready for you to move in and enjoy! Step inside to an open living room and dining area, ideal for gatherings and everyday living. The large and private deck out back is perfect for entertaining or relaxing, offering a secluded outdoor space to unwind. Downstairs, the spacious recreation room provides additional space for relaxation or a fantastic kids' play area. Conveniently located close to Fanshawe College, this home is suitable for first-time home buyers, young families, and investors alike. Low condo fees add to the appeal, allowing you to enjoy the benefits of homeownership without breaking the bank. Plus, the kitchen is ready for a dishwasher in its roughed-in location, adding even more convenience to this delightful home. Close to restaurants and plenty of shopping, don't miss out on this fantastic opportunity to own a great home in a prime location!
Location
Province ON
County Middlesex
Community East A
Area Middlesex
Zoning R9-3
Region East A
City Region East A
Rooms
Family Room No
Basement Full, Partially Finished
Kitchen 1
Interior
Interior Features Water Meter, Water Heater
Cooling None
Laundry In Basement
Exterior
Exterior Feature Patio
Parking Features Reserved/Assigned
Garage Spaces 1.0
Roof Type Asphalt Shingle
Exposure South
Total Parking Spaces 1
Building
Foundation Concrete
Locker None
Others
Pets Allowed Restricted
Read Less Info
Want to know what your home might be worth? Contact us for a FREE valuation!

Our team is ready to help you sell your home for the highest possible price ASAP
"My job is to find and attract mastery-based agents to the office, protect the culture, and make sure everyone is happy! "

