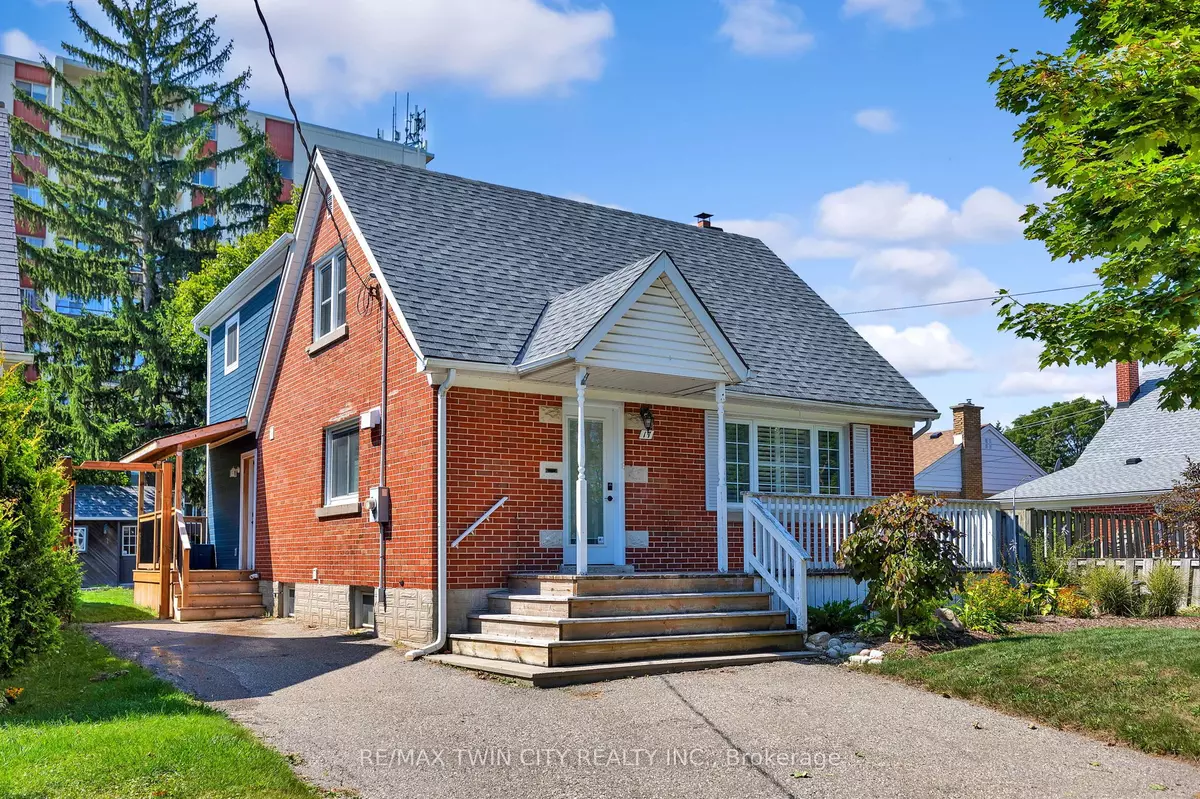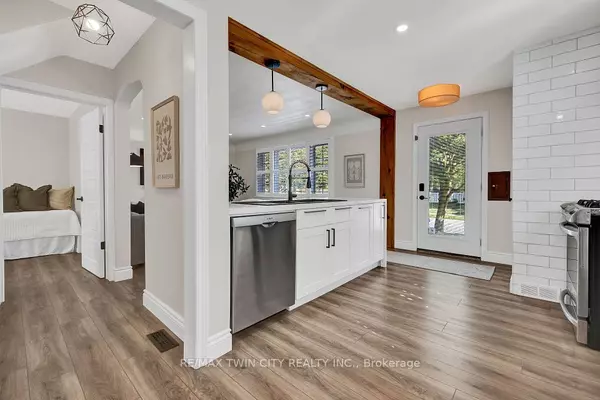$766,000
$775,000
1.2%For more information regarding the value of a property, please contact us for a free consultation.
4 Beds
3 Baths
SOLD DATE : 10/16/2024
Key Details
Sold Price $766,000
Property Type Single Family Home
Sub Type Detached
Listing Status Sold
Purchase Type For Sale
Approx. Sqft 1100-1500
MLS Listing ID X9380948
Sold Date 10/16/24
Style 1 1/2 Storey
Bedrooms 4
Annual Tax Amount $3,767
Tax Year 2024
Property Description
Nestled in a vibrant, walkable neighborhood, 17 Belmont Avenue East offers not just a fully renovated home, but a lifestyle rich in convenience and community. This home seamlessly merges modern design with timeless character, showcasing bright, open spaces filled with natural light. The stylish kitchen features quartz countertops, stainless steel appliances, and a breakfast bar perfect for casual meals and gatherings. Step into the separate sunroom family room with glass walls and ceilings that provide panoramic views of the beautifully landscaped backyard, complete with an above-ground pool and poolside club house ideal for entertaining or quiet reflection. The primary bedroom boasts a spacious walk-in closet and a beautifully updated ensuite, while the finished basement offers versatility, whether as a cozy movie room, home gym, or guest space. Outside, you're surrounded by parks, trails, and local amenities that make this location ideal for an active lifestyle, with everything you need from grocery stores to charming cafe's just a short walk away. With easy access to public transit, this home offers the perfect blend of urban living and nature, giving you the best of both worlds.
Location
Province ON
County Waterloo
Zoning R4
Rooms
Family Room Yes
Basement Finished, Full
Kitchen 1
Separate Den/Office 1
Interior
Interior Features Water Heater Owned, Water Softener
Cooling Central Air
Fireplaces Number 1
Fireplaces Type Natural Gas
Exterior
Exterior Feature Deck
Garage Private Double
Garage Spaces 4.0
Pool Above Ground
Roof Type Asphalt Shingle
Parking Type None
Total Parking Spaces 4
Building
Foundation Concrete
Read Less Info
Want to know what your home might be worth? Contact us for a FREE valuation!

Our team is ready to help you sell your home for the highest possible price ASAP

"My job is to find and attract mastery-based agents to the office, protect the culture, and make sure everyone is happy! "






