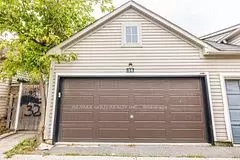$1,250,000
$1,349,000
7.3%For more information regarding the value of a property, please contact us for a free consultation.
7 Beds
5 Baths
SOLD DATE : 10/16/2024
Key Details
Sold Price $1,250,000
Property Type Multi-Family
Sub Type Semi-Detached
Listing Status Sold
Purchase Type For Sale
Approx. Sqft 2000-2500
MLS Listing ID W9264678
Sold Date 10/16/24
Style 3-Storey
Bedrooms 7
Annual Tax Amount $4,928
Tax Year 2024
Property Description
Welcome to this beautiful updated semi-detach located 5 mins to York University. Perfect choice for investors or families. This is a must-see! Step inside to discover a modern kitchen equipped with stainless steel appliances, quartz countertop, with a wall-size pantry for unlimited storage. The elegance of the space is enhanced by laminate flooring, fresh paint, and modern trims, complemented by solid wood doors throughout. The main floor and third-floor bathrooms have been fully renovated, offering a touch of luxury and contemporary style. The third floor, a new sliding French door adds both charm and functionality, leading to a bright and airy space. This home is completely carpet-free, providing a sleek, clean, and low-maintenance environment. For those who love to cook, the built-in oven and countertop range are perfect for creating culinary masterpieces. Light fixtures throughout the home add a modern touch, ensuring every room is bright. This property is a 7 min walk to finch west subway, along with 7 min walk to the street car taking you to Humber college. Don't miss this opportunity to own a move-in ready home with all the modern conveniences and stylish updates you could wish for your family or a great investment!
Location
Province ON
County Toronto
Zoning Residential
Rooms
Family Room Yes
Basement Apartment, Finished
Kitchen 2
Interior
Interior Features Auto Garage Door Remote, Carpet Free, Built-In Oven, Countertop Range
Cooling Central Air
Exterior
Garage Detached
Garage Spaces 2.0
Pool None
Roof Type Asphalt Shingle
Building
Foundation Unknown
Others
Senior Community Yes
Read Less Info
Want to know what your home might be worth? Contact us for a FREE valuation!

Our team is ready to help you sell your home for the highest possible price ASAP

"My job is to find and attract mastery-based agents to the office, protect the culture, and make sure everyone is happy! "






