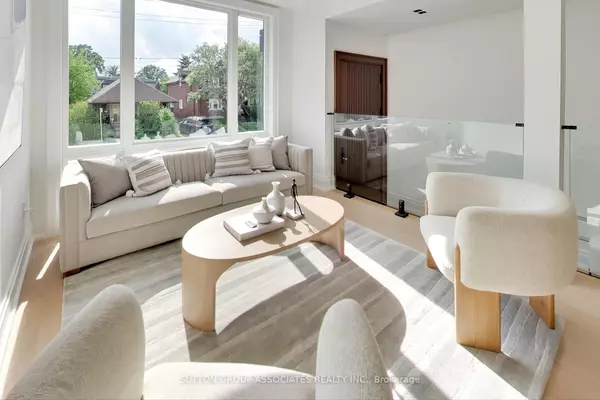$2,055,000
$1,999,000
2.8%For more information regarding the value of a property, please contact us for a free consultation.
4 Beds
5 Baths
SOLD DATE : 12/02/2024
Key Details
Sold Price $2,055,000
Property Type Single Family Home
Sub Type Detached
Listing Status Sold
Purchase Type For Sale
MLS Listing ID C9345432
Sold Date 12/02/24
Style 3-Storey
Bedrooms 4
Tax Year 2024
Property Description
This one-of-a-kind home is a dream come true for those seeking the best. Your love affair starts at night as you approach the home and you're captivated by the dramatic silhouette of light, inviting you to discover what lies within. Inside, harmonious design and timeless materials fill every corner: wide plank oak floors, solid core doors, open stair risers, large porcelain tiles, second-floor laundry with built-in cabinets, custom bath vanities, and built-in cabinetry on every floor. Soaring ceilings hover over the entertainment space and a kitchen with sleek black cabinetry, a square center island with storage and seating, integrated appliances, a six-burner Thermador stove, and full-size porcelain slabs for the island and backsplash. The third-floor primary bedroom retreat offers a luxurious en-suite bath with heated floors and a Kollezi smart toilet. A sliding glass door leads to a private terrace with a breathtaking view of the CN Tower. The lower level boasts heated floors, making the media room cozy for movie nights. An adjacent bar area with custom cabinetry and integrated lighting adds convenience. The heated garage offers direct access to the house. Located between Eglinton Avenue and St. Clair West, this desirable area provides easy access to restaurants, cafes, the Eglinton West subway, and the upcoming LRT. Leo Baeck Jewish Day School is just minutes away, and you are steps from the beauty of Cedarvale Ravine.
Location
Province ON
County Toronto
Community Oakwood Village
Area Toronto
Region Oakwood Village
City Region Oakwood Village
Rooms
Family Room Yes
Basement Finished
Kitchen 1
Interior
Interior Features Sump Pump, Carpet Free, ERV/HRV, Central Vacuum
Cooling Central Air
Exterior
Parking Features Private
Garage Spaces 2.0
Pool None
View Clear
Roof Type Unknown
Total Parking Spaces 2
Building
Foundation Unknown
Read Less Info
Want to know what your home might be worth? Contact us for a FREE valuation!

Our team is ready to help you sell your home for the highest possible price ASAP

"My job is to find and attract mastery-based agents to the office, protect the culture, and make sure everyone is happy! "






