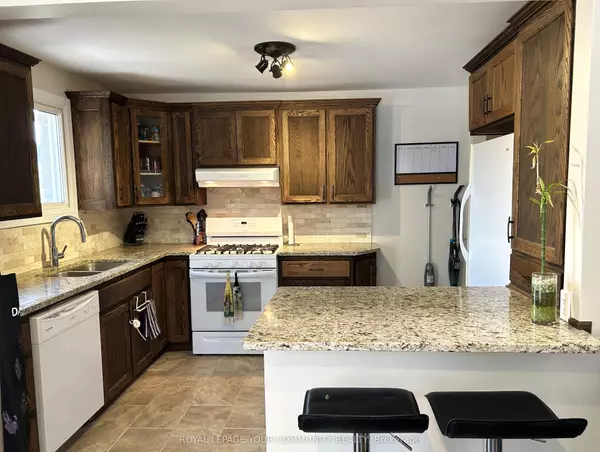$600,000
$619,900
3.2%For more information regarding the value of a property, please contact us for a free consultation.
3 Beds
2 Baths
SOLD DATE : 11/28/2024
Key Details
Sold Price $600,000
Property Type Single Family Home
Sub Type Detached
Listing Status Sold
Purchase Type For Sale
Approx. Sqft 1100-1500
MLS Listing ID N9348091
Sold Date 11/28/24
Style Sidesplit 4
Bedrooms 3
Annual Tax Amount $3,160
Tax Year 2024
Property Description
Situated on a quiet crescent, this 3 bedroom family home is ready to welcome another family or an extended family with its walkout lower level and extra bath. A 4-level sidesplit with generous bedroom sizes, a main level with walkout to deck/backyard, and an open living-dining-kitchen setup...great for entertaining. Kitchen and baths have been updated, freshly painted, PLUS the bonus of a full, partially finished basement awaiting your finishing ideas. (Expand the lower level space for a 4th bedroom or a nanny suite; and/or the basement for a 4th/5th bedroom) All sits on an extra wide lot with driveway for 4 cars and a nice fenced private rear yard. In this family-friendly neighborhood, enjoy the opportunity to sit and chat with neighbours on the front covered verandah with plenty of room in the front yard for the kids to play...or relax on the deck in your private backyard with more room for kids and furbabies to run freely. Beaverton is in a growth spurt, grab a quite crescent locale while they are still affordable.
Location
Province ON
County Durham
Community Beaverton
Area Durham
Zoning RES
Region Beaverton
City Region Beaverton
Rooms
Family Room Yes
Basement Full, Partially Finished
Kitchen 1
Interior
Interior Features Carpet Free, Water Heater Owned
Cooling Central Air
Exterior
Parking Features Private Double
Garage Spaces 5.0
Pool None
Roof Type Shingles
Lot Frontage 53.0
Lot Depth 97.52
Total Parking Spaces 5
Building
Foundation Concrete Block
Read Less Info
Want to know what your home might be worth? Contact us for a FREE valuation!

Our team is ready to help you sell your home for the highest possible price ASAP
"My job is to find and attract mastery-based agents to the office, protect the culture, and make sure everyone is happy! "






