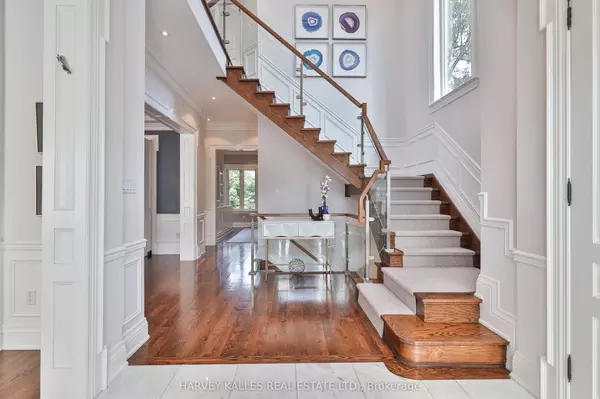$3,218,000
$2,999,000
7.3%For more information regarding the value of a property, please contact us for a free consultation.
5 Beds
5 Baths
SOLD DATE : 10/16/2024
Key Details
Sold Price $3,218,000
Property Type Single Family Home
Sub Type Detached
Listing Status Sold
Purchase Type For Sale
MLS Listing ID C9395305
Sold Date 10/16/24
Style 2-Storey
Bedrooms 5
Annual Tax Amount $13,254
Tax Year 2024
Property Description
Welcome to this spectacular designer-finished home, perfectly situated on a rare 45' lot on one of Ledbury Parks most sought-after streets. This custom-built, stone and stucco residence offers over 3,000 Sq.Ft. of beautifully updated living space, plus a finished walk-out basement. The recently re-imagined main level showcases luxurious modern finishes, with expansive principal rooms ideal for both entertaining and everyday family life. The kitchen, recently renovated with porcelain counters and high-end stainless-steel appliances, includes a large breakfast area with a walk-out to the deck and backyard. The generous primary suite includes a large walk-in closet and a newly renovated spa-inspired 7-piece ensuite. Three additional spacious bedrooms offer ample closet space and access to ensuite or semi-ensuite bathrooms. A convenient second-floor laundry room completes this family-friendly layout. Steps from parks, top-rated schools, and vibrant area amenities.
Location
Province ON
County Toronto
Rooms
Family Room Yes
Basement Finished with Walk-Out, Separate Entrance
Kitchen 1
Separate Den/Office 1
Interior
Interior Features Central Vacuum
Cooling Central Air
Fireplaces Number 3
Fireplaces Type Natural Gas, Family Room, Rec Room, Other
Exterior
Exterior Feature Deck
Garage Private Double
Garage Spaces 6.0
Pool None
Roof Type Asphalt Shingle
Parking Type Built-In
Total Parking Spaces 6
Building
Foundation Concrete Block
Read Less Info
Want to know what your home might be worth? Contact us for a FREE valuation!

Our team is ready to help you sell your home for the highest possible price ASAP

"My job is to find and attract mastery-based agents to the office, protect the culture, and make sure everyone is happy! "






