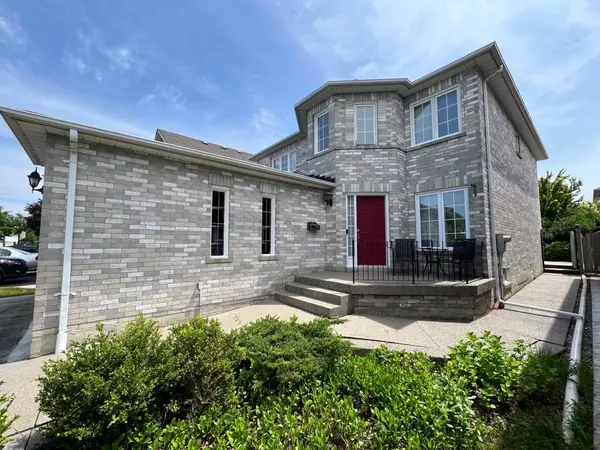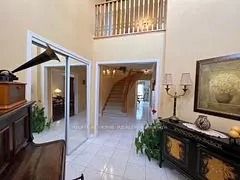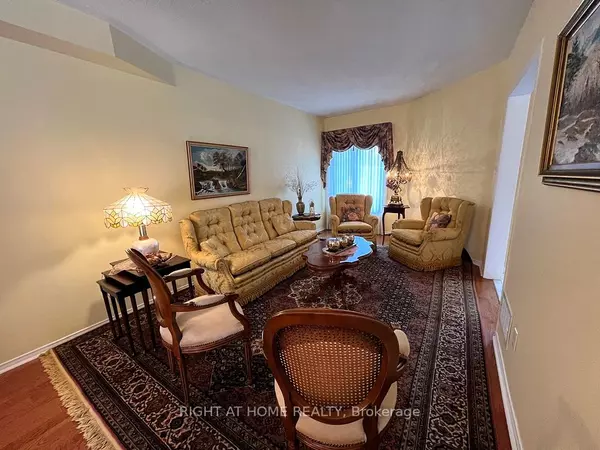$1,320,000
$1,385,000
4.7%For more information regarding the value of a property, please contact us for a free consultation.
4 Beds
3 Baths
SOLD DATE : 12/20/2024
Key Details
Sold Price $1,320,000
Property Type Single Family Home
Sub Type Detached
Listing Status Sold
Purchase Type For Sale
Approx. Sqft 2000-2500
MLS Listing ID W9309838
Sold Date 12/20/24
Style 2-Storey
Bedrooms 4
Annual Tax Amount $6,853
Tax Year 2024
Property Description
Spacious and Elegantly Designed Home => Nestled in the Heart of a sought-after family-friendly Highly Desirable Neighborhood => Double Door Entry to a Grand Two Storey Foyer => Open-Concept Layout that seamlessly blends Style with Functionality => Formal Dining Room => Main Floor Family Room with Gas Fireplace => Hardwood Floors in the Combined Living & Family Rooms => Main Floor Laundry Room offers Access to the Garage as well as a SEPERATE ENTRANCE to the basement => Walk-Out from the Breakfast Area to a Good Sized Exposed Aggregate Concrete Patio Overlooking Beautifully Landscaped Backyard - Ideal for Entertaining => Large Double size Driveway; can easily Park Four Cars on the Driveway with 2 additional Cars in the Garage => Conveniently located Close to Schools, Parks, Restaurants, Braeben Championship Golf Course and Easy access to Highways 401, 403 & 407 => Short Drive to Heartland Shopping Center with major Big Box Stores Including Costco, Walmart, LCBO, Winners & Home Sense => This home is close proximity to all Amenities and offers an ideal combination of comfort, Style, and Accessibility for modern living.
Location
Province ON
County Peel
Community East Credit
Area Peel
Zoning Res
Region East Credit
City Region East Credit
Rooms
Family Room Yes
Basement Separate Entrance, Unfinished
Kitchen 1
Interior
Interior Features None
Cooling Central Air
Fireplaces Type Natural Gas
Exterior
Parking Features Private Double
Garage Spaces 6.0
Pool None
Roof Type Asphalt Shingle
Lot Frontage 39.37
Lot Depth 109.91
Total Parking Spaces 6
Building
Foundation Not Applicable
Others
Senior Community Yes
Read Less Info
Want to know what your home might be worth? Contact us for a FREE valuation!

Our team is ready to help you sell your home for the highest possible price ASAP
"My job is to find and attract mastery-based agents to the office, protect the culture, and make sure everyone is happy! "






