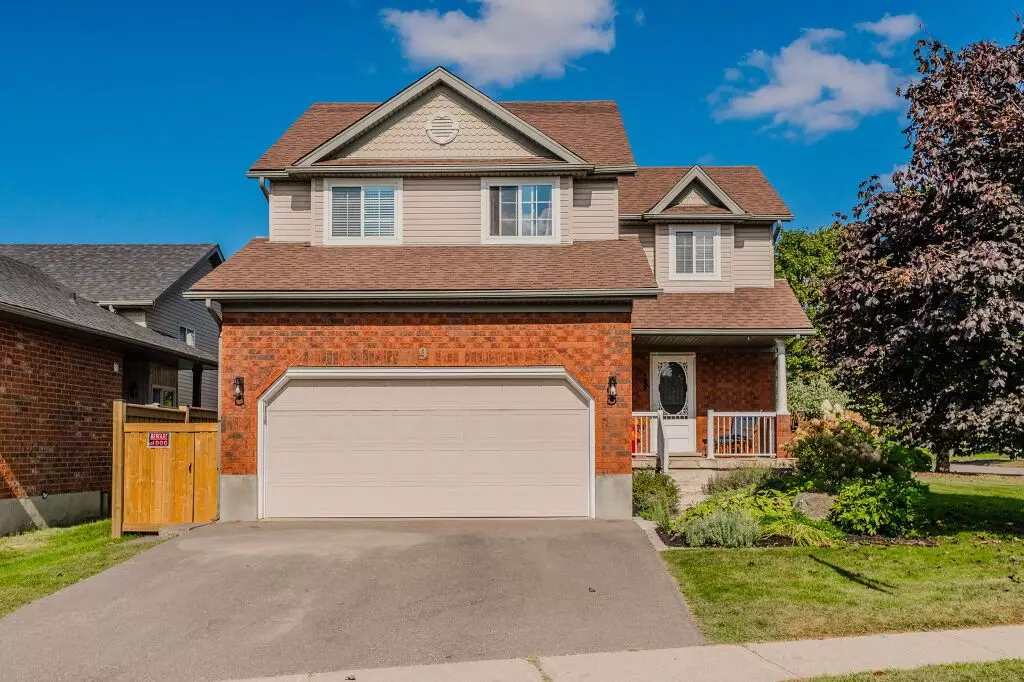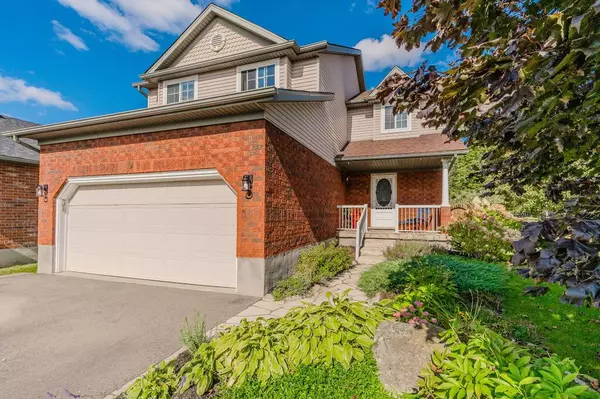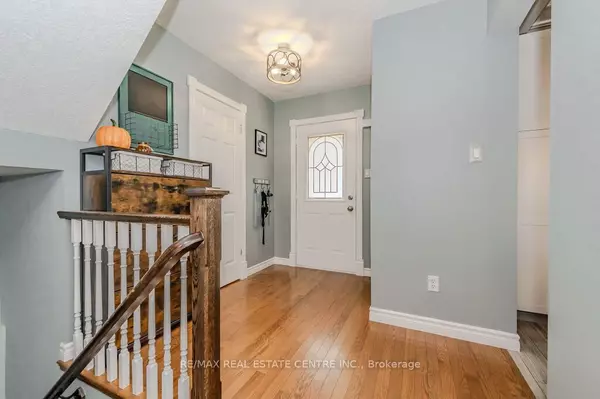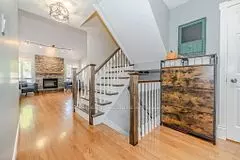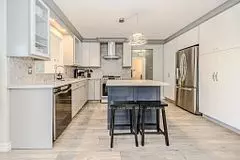$1,155,000
$1,179,900
2.1%For more information regarding the value of a property, please contact us for a free consultation.
3 Beds
4 Baths
SOLD DATE : 01/06/2025
Key Details
Sold Price $1,155,000
Property Type Single Family Home
Sub Type Detached
Listing Status Sold
Purchase Type For Sale
MLS Listing ID W9360389
Sold Date 01/06/25
Style 2-Storey
Bedrooms 3
Annual Tax Amount $6,779
Tax Year 2024
Property Description
Welcome to 9 Sherwood Street in the much sought after west end of Orangeville! This home is an absolute show stopper w/ beautiful finishes throughout all levels. The main floor boasts a gorgeous family room w/ new built in entertainment system, gas fireplace, vaulted ceilings and an open concept layout. Continue through to the cozy dining room and gorgeous kitchen w/ eat in breakfast area, quartz countertops, centre island, and beautiful cabinetry. Extremely high end finishes! The kitchen walks out to a newly landscaped backyard oasis which is an amazing outdoor entertaining space for family and friends! It boasts a river rock garden, decorative water feature, deck w/ built in lighting and an awesome hot tub with an automatic electric Covana top. This outdoor space is extremely unique and is sure to impress anyone lucky enough to see it! The second floor has 3 great sized bedrooms - the primary equipped w/ its very own walk in closet and luxurious 5 piece ensuite! The basement level is also completely finished and features a massive rec room w/ additional gas fireplace and 3 piece washroom. This home is truly one of a kind! It shows A++ and is completely turn key! Nothing to do, but move in and enjoy!
Location
Province ON
County Dufferin
Community Orangeville
Area Dufferin
Region Orangeville
City Region Orangeville
Rooms
Family Room Yes
Basement Finished, Full
Kitchen 1
Interior
Interior Features Other
Cooling Central Air
Exterior
Parking Features Private Double
Garage Spaces 4.0
Pool None
Roof Type Asphalt Shingle
Lot Frontage 50.62
Lot Depth 104.19
Total Parking Spaces 4
Building
Foundation Poured Concrete
Read Less Info
Want to know what your home might be worth? Contact us for a FREE valuation!

Our team is ready to help you sell your home for the highest possible price ASAP
"My job is to find and attract mastery-based agents to the office, protect the culture, and make sure everyone is happy! "

