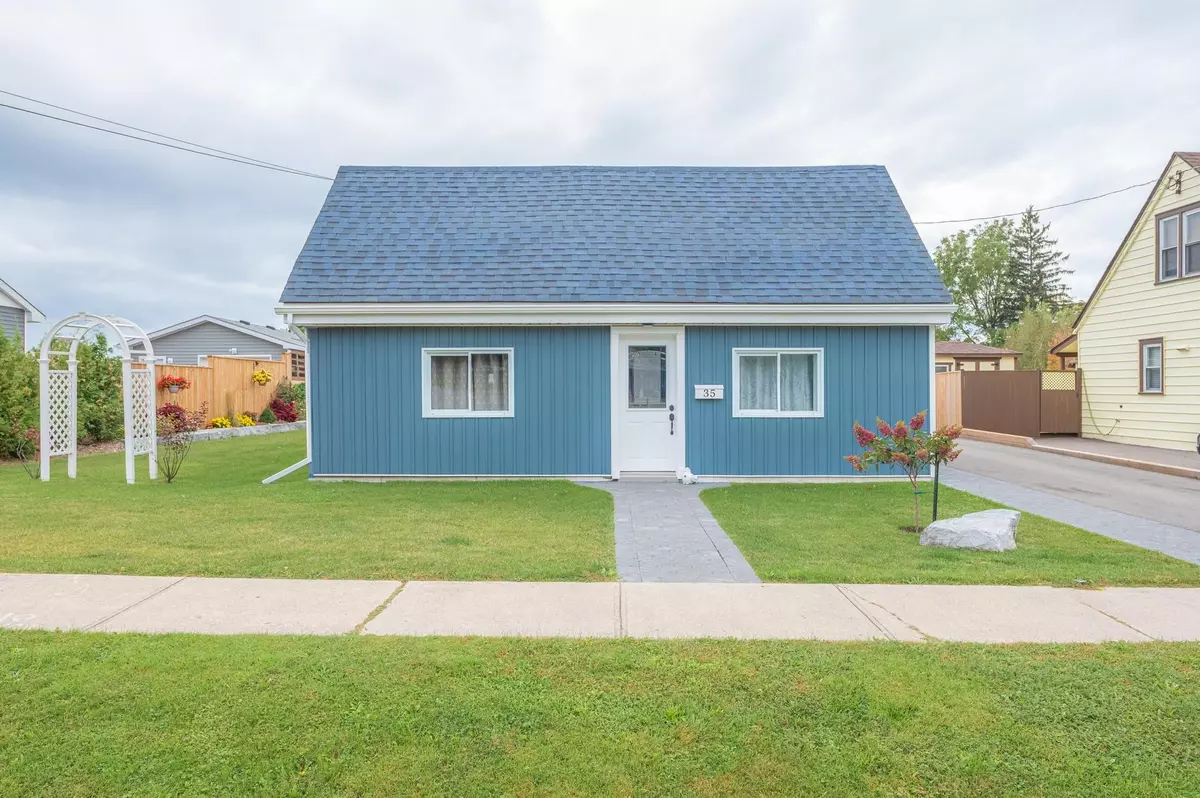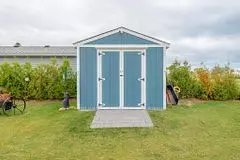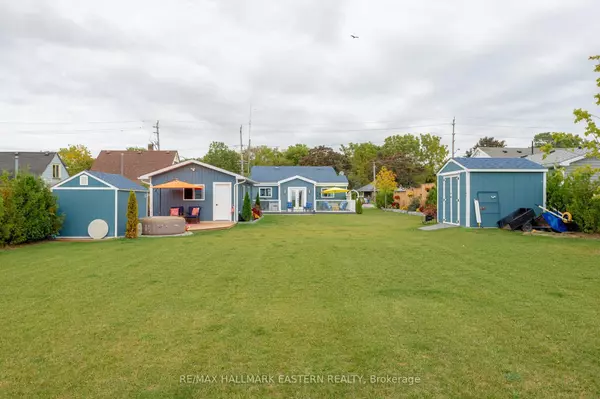$720,000
$729,900
1.4%For more information regarding the value of a property, please contact us for a free consultation.
3 Beds
1 Bath
SOLD DATE : 01/10/2025
Key Details
Sold Price $720,000
Property Type Single Family Home
Sub Type Detached
Listing Status Sold
Purchase Type For Sale
Approx. Sqft 1100-1500
MLS Listing ID X9377970
Sold Date 01/10/25
Style 1 1/2 Storey
Bedrooms 3
Annual Tax Amount $3,857
Tax Year 2024
Property Description
Nestled near Lake Ontario in Desirable Port Hope ON, This Beautifully Maintained and Newly Renovated 3 Bedroom Home offers a Bright and Chic Layout. The Main Floor boasts a Spacious Living Room and the Adjacent kitchen is equipped with Plenty of Granite Counter Top Space and Stainless Steel Appliances, Ideal for Everyday Living. Two Comfortable Bedrooms and a Full Bathroom Complete the Main Level. The Upper Level Features another Bedroom and Plenty of Storage. The Lower Level is a Clean Slate, Awaiting Your Personal Touches. Outdoors, you'll find a Generously Sized Backyard with that View of the Lake to the South. Neat and Tidy Patio/Deck and Lush, Tasteful Landscaping Envelop the Hot Tub and the Heated Garage which Provides Even More Living Space, Perfect for Outdoor Gatherings. Conveniently located Near local Amenities, Port Hope's Historical, Beautiful Downtown and Just Minutes to Highway 401, This Property is an Excellent Choice For Families, Downsizers and Investors Alike. Asphalt Driveway with Interlocking Brick Finish Off The Perfect Picture. This Home is Impressive! Offers Anytime.
Location
Province ON
County Northumberland
Community Port Hope
Area Northumberland
Region Port Hope
City Region Port Hope
Rooms
Family Room Yes
Basement Partially Finished, Unfinished
Kitchen 1
Interior
Interior Features Auto Garage Door Remote, Primary Bedroom - Main Floor, Sump Pump
Cooling Central Air
Exterior
Parking Features Private Double
Garage Spaces 3.5
Pool None
Roof Type Asphalt Shingle
Lot Frontage 65.74
Lot Depth 173.54
Total Parking Spaces 3
Building
Foundation Poured Concrete
Read Less Info
Want to know what your home might be worth? Contact us for a FREE valuation!

Our team is ready to help you sell your home for the highest possible price ASAP
"My job is to find and attract mastery-based agents to the office, protect the culture, and make sure everyone is happy! "






