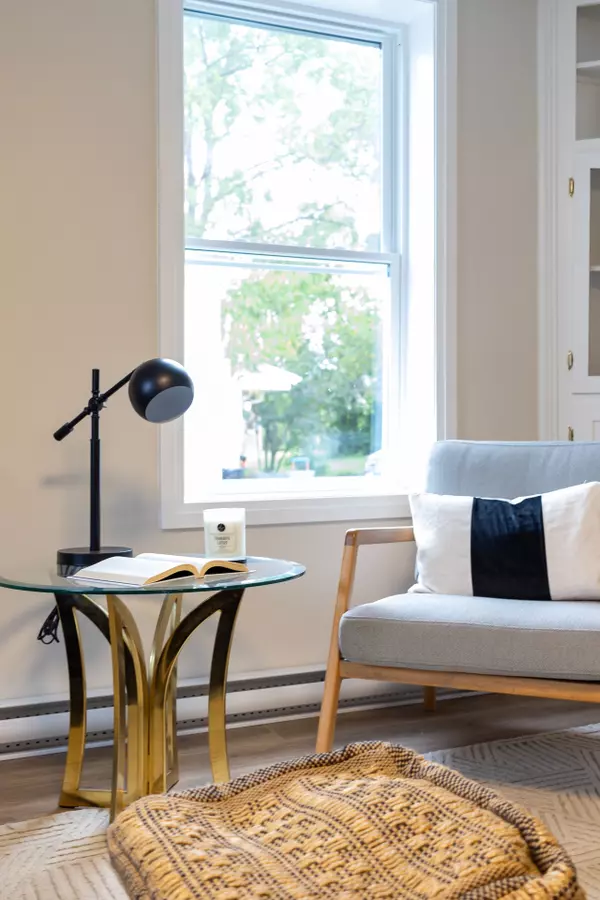$420,000
$429,900
2.3%For more information regarding the value of a property, please contact us for a free consultation.
2 Beds
2 Baths
SOLD DATE : 10/31/2024
Key Details
Sold Price $420,000
Property Type Single Family Home
Sub Type Detached
Listing Status Sold
Purchase Type For Sale
Approx. Sqft 700-1100
MLS Listing ID X9311418
Sold Date 10/31/24
Style 1 1/2 Storey
Bedrooms 2
Annual Tax Amount $2,112
Tax Year 2024
Property Description
Welcome to this beautifully renovated 2-bedroom, 1.5-bath detached home, located in the heart of Belleville! This cozy gem offers modern finishes with all the charm of a quaint home. Step into a bright and open living space, perfect for relaxing or entertaining. The kitchen has been fully updated and features bright white cabinetry and quartz countertops. Completing the main floor is a functional laundry nook and a 4-piece washroom. Upstairs you will find a cozy multi-purpose loft which would make a perfect spot for an office or a play room. Both bedrooms are located upstairs; one equipped with a 2-piece ensuite powder room for convenience. The property also includes a detached double-car garage, providing plenty of parking or additional storage space. This home features new windows, doors, and exterior vinyl siding. Located in central Belleville, you're close to all amenities, school bus routes, and public transportation, making daily commutes a breeze! This home is move-in ready and ideal for first-time buyers, small families, or anyone looking to downsize without compromising style!
Location
Province ON
County Hastings
Area Hastings
Zoning R2
Rooms
Family Room Yes
Basement Crawl Space
Kitchen 1
Interior
Interior Features Other
Cooling None
Exterior
Parking Features Private
Garage Spaces 5.0
Pool None
Roof Type Asphalt Shingle
Lot Frontage 59.5
Lot Depth 81.83
Total Parking Spaces 5
Building
Foundation Unknown
Others
Security Features Other
Read Less Info
Want to know what your home might be worth? Contact us for a FREE valuation!

Our team is ready to help you sell your home for the highest possible price ASAP
"My job is to find and attract mastery-based agents to the office, protect the culture, and make sure everyone is happy! "






