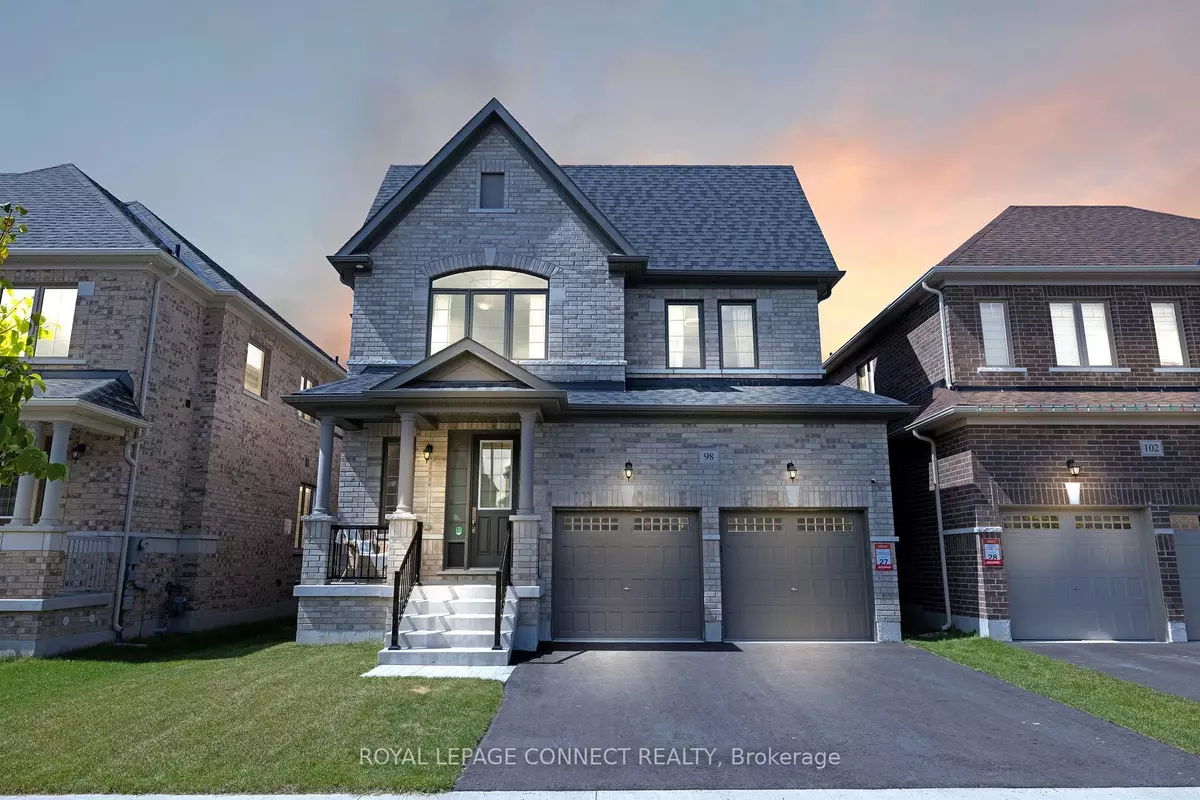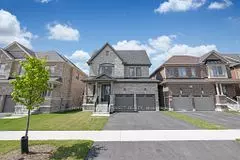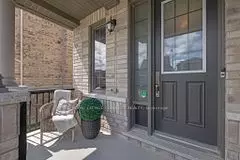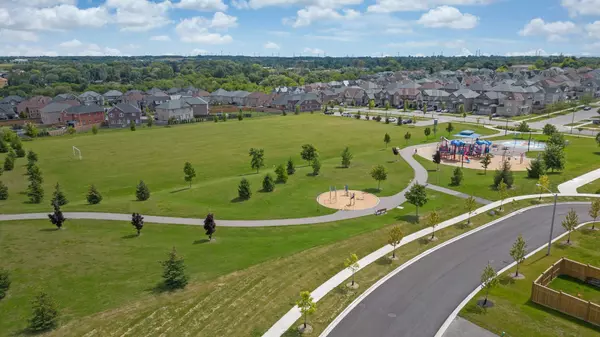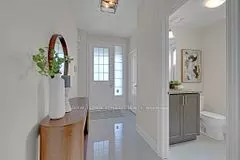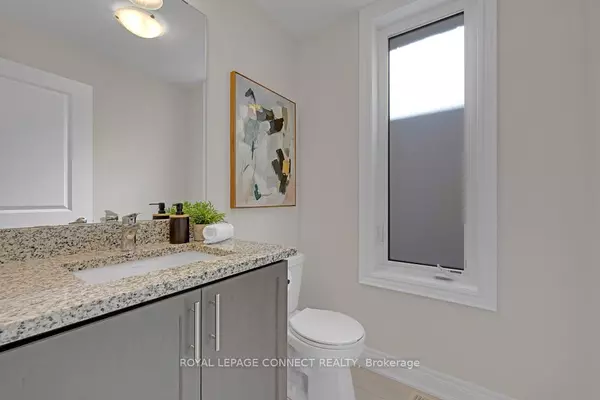$999,900
$1,025,000
2.4%For more information regarding the value of a property, please contact us for a free consultation.
4 Beds
4 Baths
SOLD DATE : 12/03/2024
Key Details
Sold Price $999,900
Property Type Single Family Home
Sub Type Detached
Listing Status Sold
Purchase Type For Sale
MLS Listing ID E9368780
Sold Date 12/03/24
Style 2-Storey
Bedrooms 4
Annual Tax Amount $6,236
Tax Year 2024
Property Description
Welcome to the beautiful 98 Wamsley Crescent! This freshly painted all brick 4 bedroom, 3.5 bathroom double car garage home is located in the heart of Newcastle and is only 2 years old. Just minutes to HWY 115 and 401. Walk in through the front door to a large foyer with a W/I closet and powder room leading to a spacious family dining room finished with Red Oak engineered hardwood floors. The bright open concept kitchen overlooking the living space, which features backsplash and centre island w/seating makes it great for entertaining family & friends. Access to the backyard through the beautifully upgraded French doors! Upstairs, you will find 4 spacious bedrooms, one being the primary master bedroom with a W/I closet and beautifully done 4pc ensuite bathroom. Bedrooms 2 and 3 share a large 4pc Jack and Jill ensuite, while bedroom 4 has its own 3pc ensuite. Home features a mud room that offers garage access and a separate side entrance. Offers welcome anytime!
Location
Province ON
County Durham
Community Newcastle
Area Durham
Region Newcastle
City Region Newcastle
Rooms
Family Room Yes
Basement Unfinished, Separate Entrance
Kitchen 1
Interior
Interior Features Other
Cooling Central Air
Exterior
Parking Features Private
Garage Spaces 6.0
Pool None
Roof Type Asphalt Shingle
Lot Frontage 39.4
Lot Depth 106.72
Total Parking Spaces 6
Building
Foundation Concrete
Read Less Info
Want to know what your home might be worth? Contact us for a FREE valuation!

Our team is ready to help you sell your home for the highest possible price ASAP
"My job is to find and attract mastery-based agents to the office, protect the culture, and make sure everyone is happy! "

