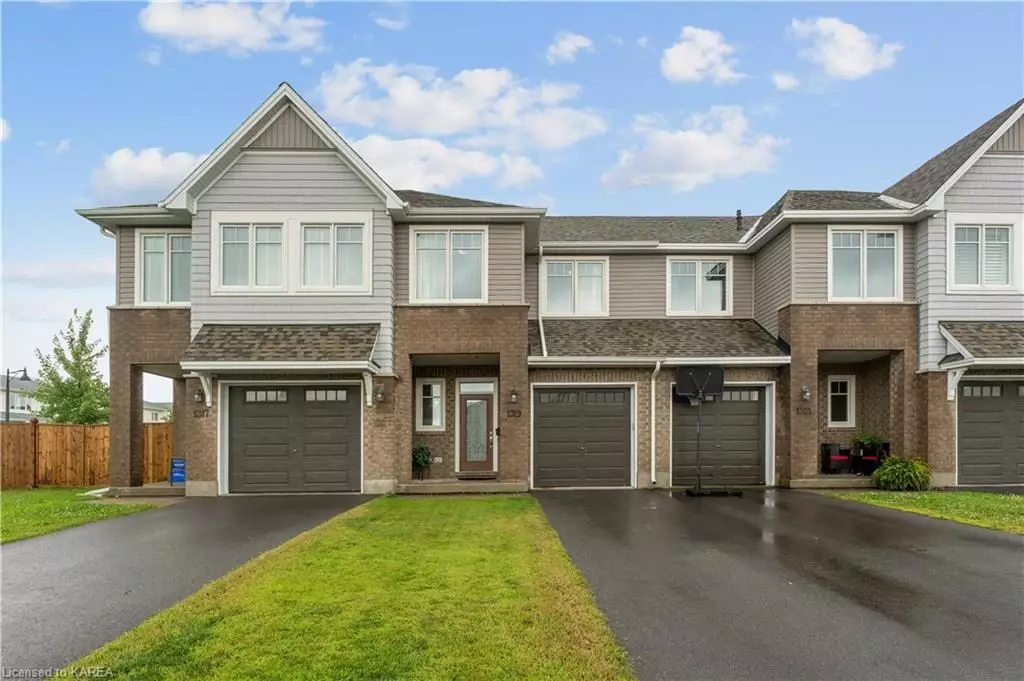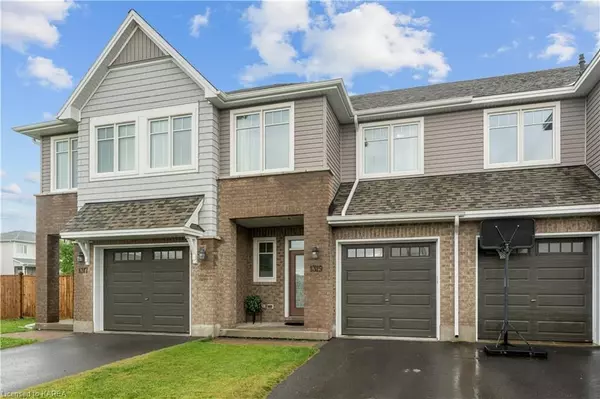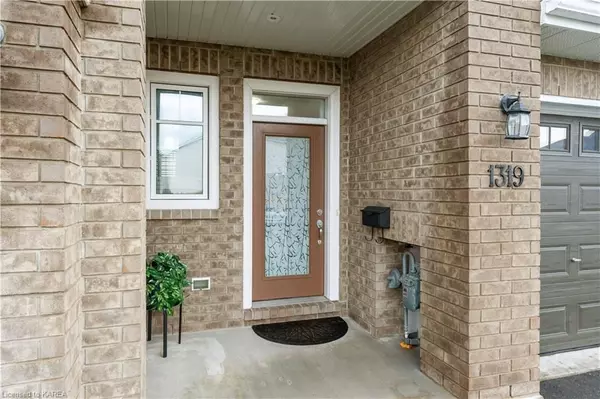$550,000
$574,900
4.3%For more information regarding the value of a property, please contact us for a free consultation.
3 Beds
3 Baths
1,903 SqFt
SOLD DATE : 09/27/2024
Key Details
Sold Price $550,000
Property Type Condo
Sub Type Att/Row/Townhouse
Listing Status Sold
Purchase Type For Sale
Square Footage 1,903 sqft
Price per Sqft $289
Subdivision City Northwest
MLS Listing ID X9404909
Sold Date 09/27/24
Style 2-Storey
Bedrooms 3
Annual Tax Amount $4,120
Tax Year 2024
Property Sub-Type Att/Row/Townhouse
Property Description
Stunning, well maintained 5 year old Eton model townhouse with 1,903 sq/ft of finished living space, 3 large bedrooms, and 2.5 baths. Ideally located in popular Woodhaven with a quick walk to parks, new school and close to all the west end amenities! This pet-free home features hardwood and tile flooring throughout the main floor, open concept design with 9 ft ceilings, gorgeous kitchen with granite counters, large island w/extended breakfast bar, walk-in pantry, pot lighting, tile backsplash and under cabinet lighting. Bright and open living room with gas fireplace overlooking the dining room w/patio doors to private rear deck and fully fenced rear yard. Upstairs offers 3 bedrooms including spacious primary bedroom w/walk-in closet and a luxurious ensuite complete with separate shower w/glass doors and deep roman oval soaker tub. Convenient 2nd floor laundry and 4-piece main bathroom. Lower level, finished by the builder, with large rec room and ample storage. All this plus attached garage with opener and inside entry, central air, HRV, on-demand hot water system and 6 appliances included!
Location
Province ON
County Frontenac
Community City Northwest
Area Frontenac
Zoning UR3.B
Rooms
Basement Partially Finished, Full
Kitchen 1
Interior
Interior Features On Demand Water Heater
Cooling Central Air
Fireplaces Number 1
Fireplaces Type Living Room
Laundry Laundry Room
Exterior
Exterior Feature Deck, Porch
Parking Features Private, Other
Garage Spaces 1.0
Pool None
Roof Type Asphalt Shingle
Lot Frontage 20.0
Lot Depth 105.0
Exposure South
Total Parking Spaces 3
Building
Foundation Poured Concrete
New Construction false
Others
Senior Community Yes
Read Less Info
Want to know what your home might be worth? Contact us for a FREE valuation!

Our team is ready to help you sell your home for the highest possible price ASAP
"My job is to find and attract mastery-based agents to the office, protect the culture, and make sure everyone is happy! "






