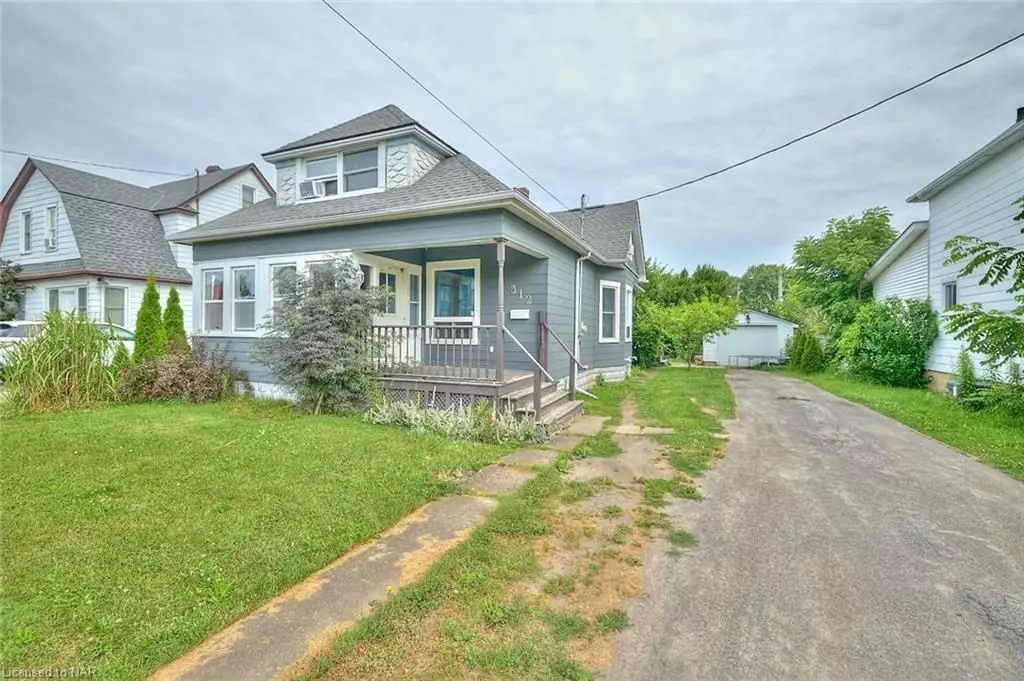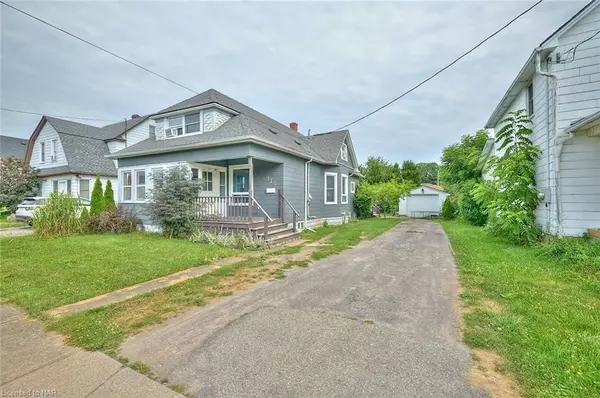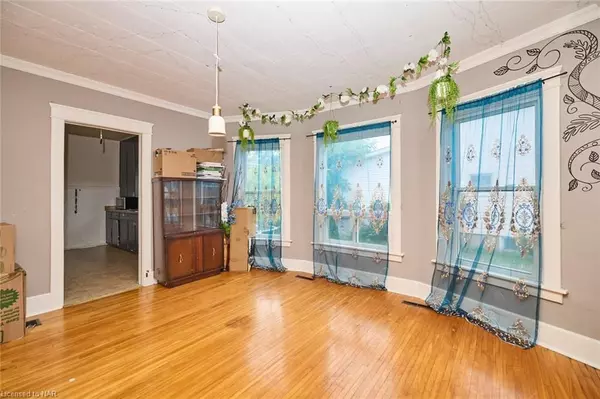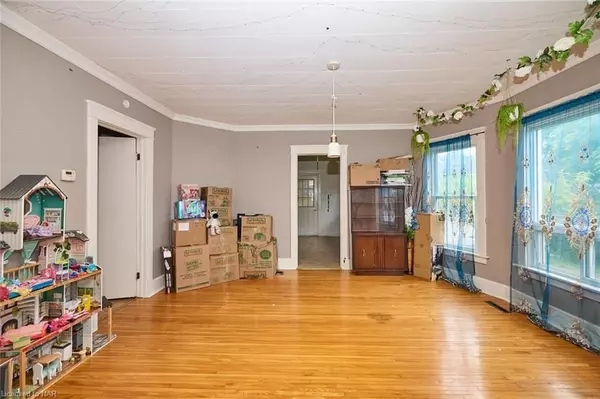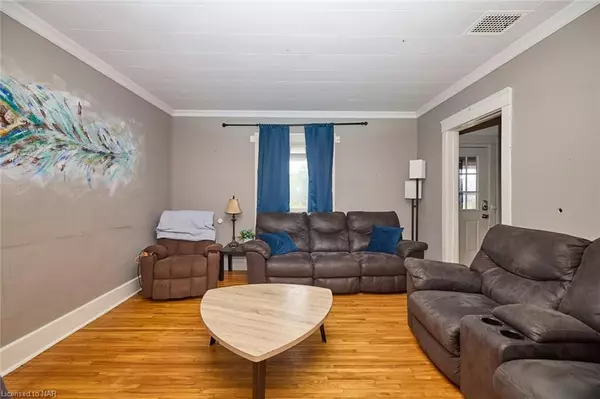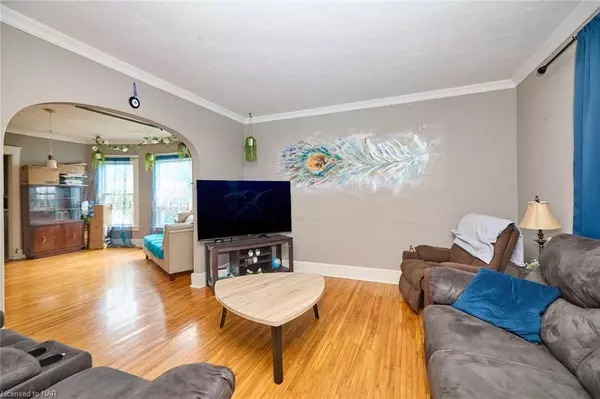$400,000
$419,900
4.7%For more information regarding the value of a property, please contact us for a free consultation.
3 Beds
1 Bath
1,300 SqFt
SOLD DATE : 09/19/2024
Key Details
Sold Price $400,000
Property Type Single Family Home
Sub Type Detached
Listing Status Sold
Purchase Type For Sale
Square Footage 1,300 sqft
Price per Sqft $307
MLS Listing ID X9408422
Sold Date 09/19/24
Style 1 1/2 Storey
Bedrooms 3
Annual Tax Amount $2,347
Tax Year 2023
Property Description
Discover the perfect blend of affordability and charm at 312 BROCK Street, Fort Erie, Ontario. This 1.5-story detached house offers a cozy retreat with three bedrooms and one bathroom, ideal for families or those seeking a spacious affordable. With a finished square footage of 1,300 square feet, this home provides ample space for everyday living and entertaining. The property boasts a detached garage and a private driveway for parking.
The interior of this Fort Erie gem features a crawl space basement, and the comfort of central air cooling and forced air gas heating. The unfinished basement is ideal for storage. This home offers spacious rooms with a nice flow. With a little TLC and some paint this home is a great option for first time home buyers.
Located in the heart of Fort Erie, this residential listing is a stone's throw away from the Peace Bridge, offering easy access to both Canadian and American amenities. The property's proximity to schools, local improvements, and urban conveniences makes it an attractive investment for homebuyers looking to settle in a vibrant community. Schedule a viewing and make this charming house your new home.
Location
Province ON
County Niagara
Community 332 - Central
Area Niagara
Zoning R2
Region 332 - Central
City Region 332 - Central
Rooms
Basement Unfinished, Partial Basement
Kitchen 1
Interior
Cooling Central Air
Laundry Laundry Room
Exterior
Exterior Feature Deck, Year Round Living
Parking Features Private, Other
Garage Spaces 7.0
Pool None
Roof Type Asphalt Shingle
Lot Frontage 50.0
Lot Depth 101.89
Exposure North
Total Parking Spaces 7
Building
Foundation Concrete Block
New Construction false
Others
Senior Community Yes
Read Less Info
Want to know what your home might be worth? Contact us for a FREE valuation!

Our team is ready to help you sell your home for the highest possible price ASAP
"My job is to find and attract mastery-based agents to the office, protect the culture, and make sure everyone is happy! "

