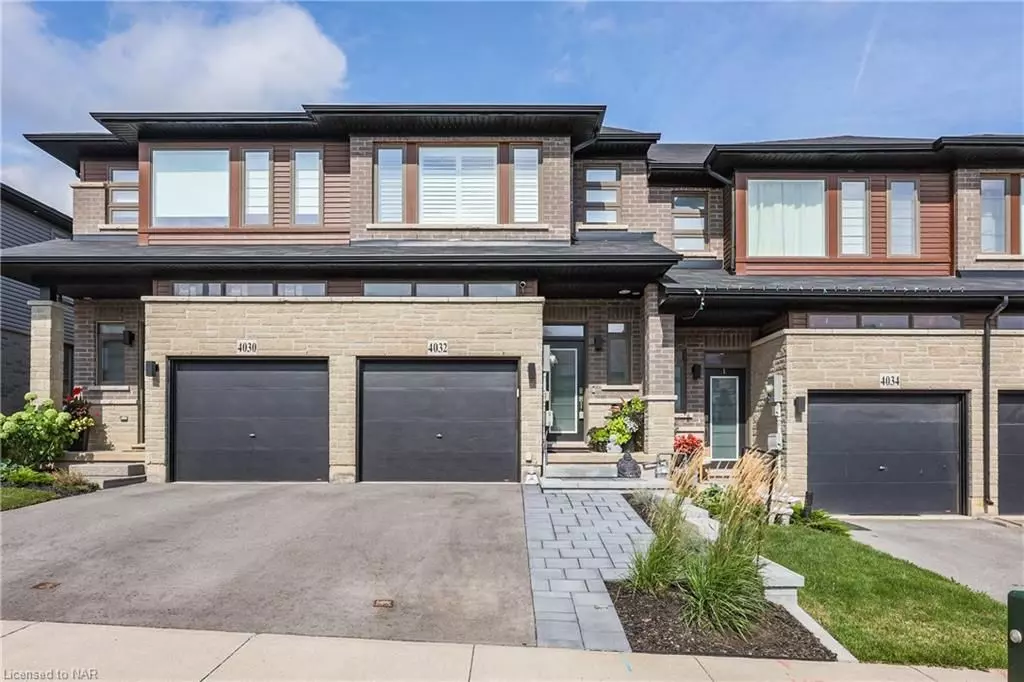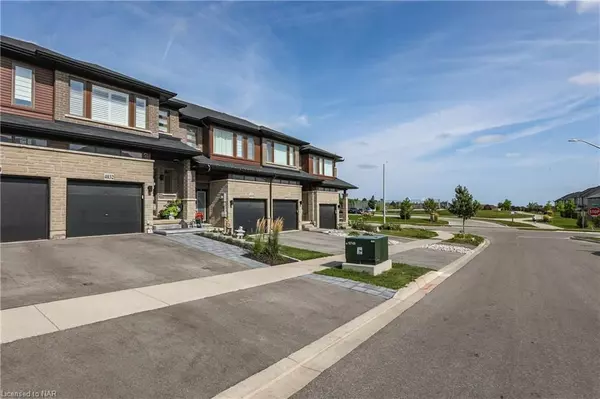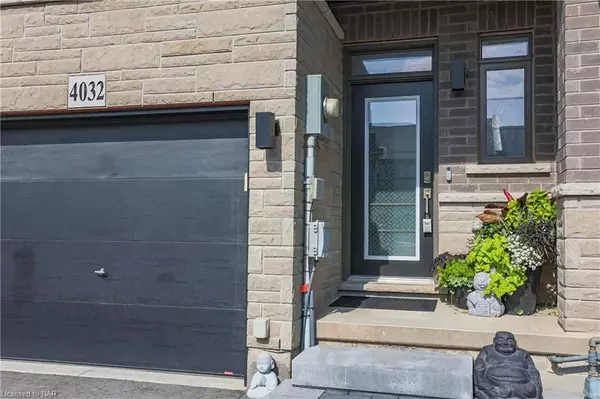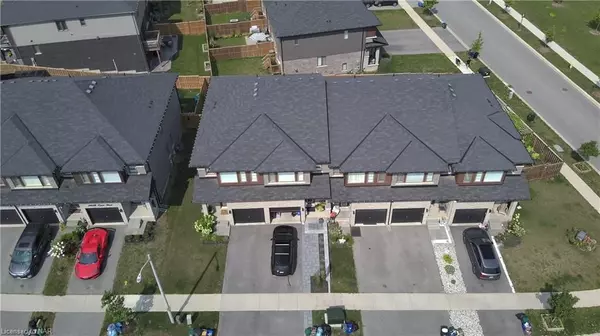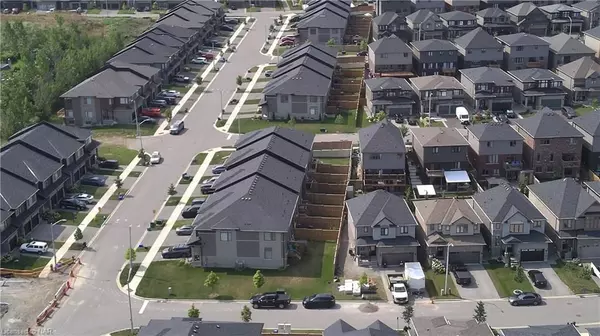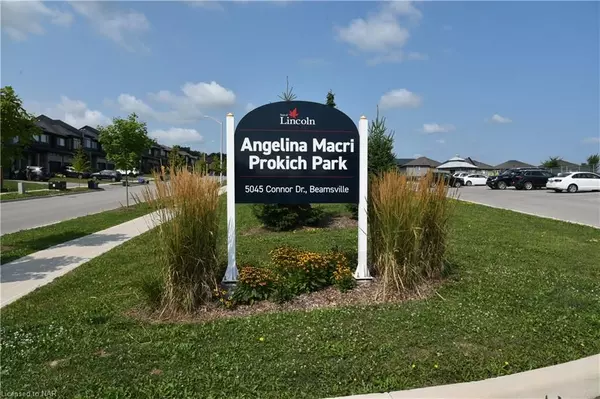$760,000
$774,900
1.9%For more information regarding the value of a property, please contact us for a free consultation.
3 Beds
4 Baths
1,869 SqFt
SOLD DATE : 10/07/2024
Key Details
Sold Price $760,000
Property Type Townhouse
Sub Type Att/Row/Townhouse
Listing Status Sold
Purchase Type For Sale
Square Footage 1,869 sqft
Price per Sqft $406
MLS Listing ID X9409660
Sold Date 10/07/24
Style 2-Storey
Bedrooms 3
Annual Tax Amount $4,569
Tax Year 2024
Property Description
Looking to move into a fantastic completely finished 5 year old Losani built 2 story townhouse with 3 bedrooms, 2 full baths and 2-2 piece baths plus tons of quality upgrades ? Here is the perfect one. Ready for a growing family or if you are looking to downsize this nearly 1500sq ft above grade home has the bonus of the extra living space from a fully finished basement including a 2 piece bathroom, what a great spot for hanging out. As you pull up take notice of the modern style and a 1 car garage to keep your car out of the weather. Walk into this super welcoming home and take notice of the upgraded floors throughout the home. The large windows bring in all that natural light to show off the beautiful open concept main floor living area with Quartz counter tops, island, pot lights and an electric fireplace with an impressive tiled wall detail. Add to this sliding doors to your fully fenced yard, a 2 piece powder room and direct access to the garage make this a very efficient layout. Now to the 2nd floor where you will be greeted by a very well sized primary bedroom with it's own bathroom and plenty of closet space. The other 2 bedrooms are perfect for the growing family of a home office setup and then don't forget the laundry on the same floor. Take a look at the fully finished basement. There is a cold room for extra food storage, a 2 piece bath and a nicely sized family room/ playroom or a quiet place to wind down. A few steps away from an incredible park for the little ones features courtyards for tennis, basketball, soft surface play set area, gazebo, splash pad and soccer fields for all your sporting needs. This quiet community is a short drive away from local shopping, schools, hospitals, highway access and lake Ontario for your water sport activities. Don't allow this remarkably exquisite house to slip through your fingers and make this your home today! Now's your chance folks!
Location
Province ON
County Niagara
Zoning RM1-24 (H)
Rooms
Basement Finished, Full
Kitchen 1
Interior
Interior Features On Demand Water Heater, Sump Pump
Cooling Central Air
Fireplaces Number 1
Fireplaces Type Living Room, Electric
Exterior
Garage Private, Other
Garage Spaces 2.0
Pool None
Roof Type Asphalt Shingle
Parking Type Attached
Total Parking Spaces 2
Building
Foundation Poured Concrete
Others
Senior Community Yes
Security Features Carbon Monoxide Detectors,Smoke Detector
Read Less Info
Want to know what your home might be worth? Contact us for a FREE valuation!

Our team is ready to help you sell your home for the highest possible price ASAP

"My job is to find and attract mastery-based agents to the office, protect the culture, and make sure everyone is happy! "

