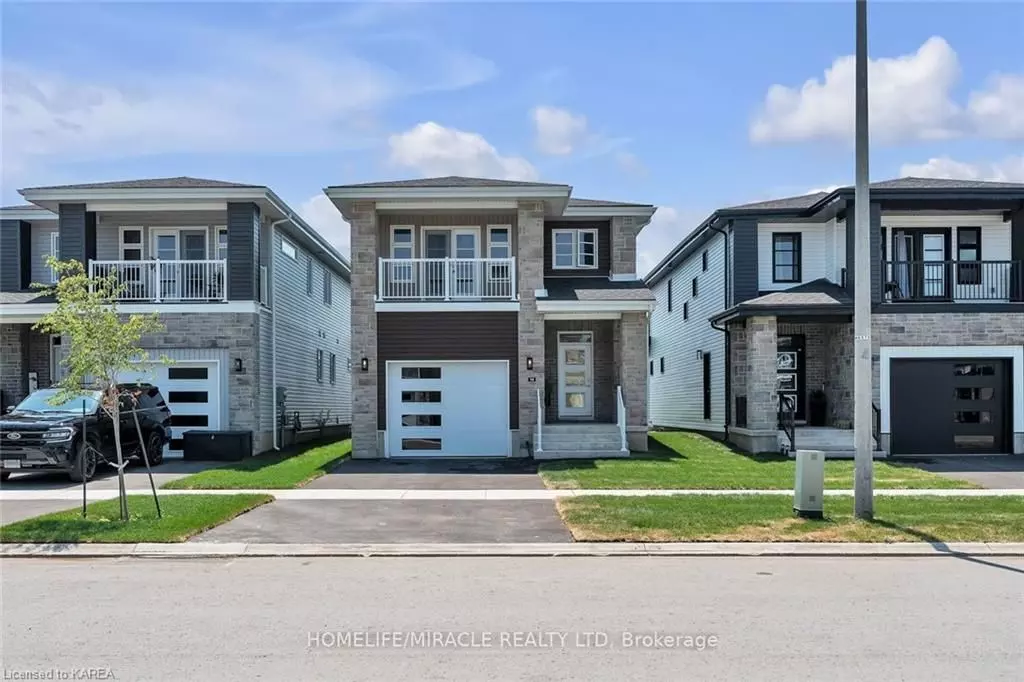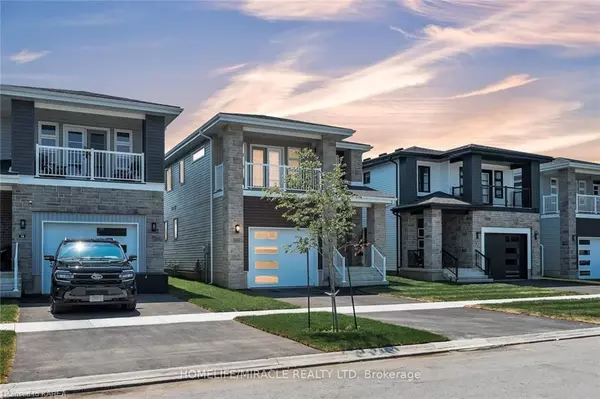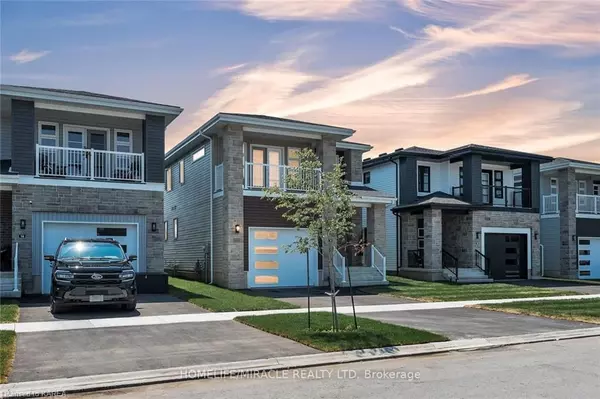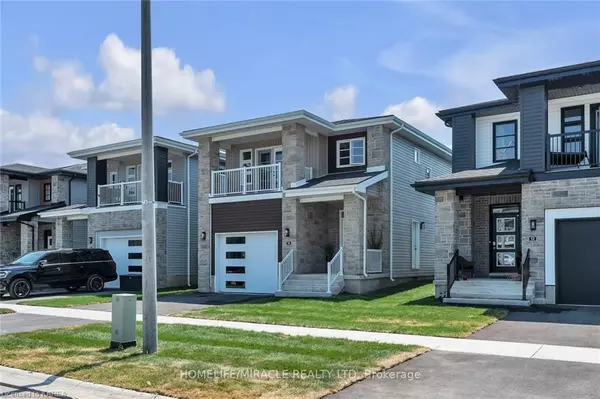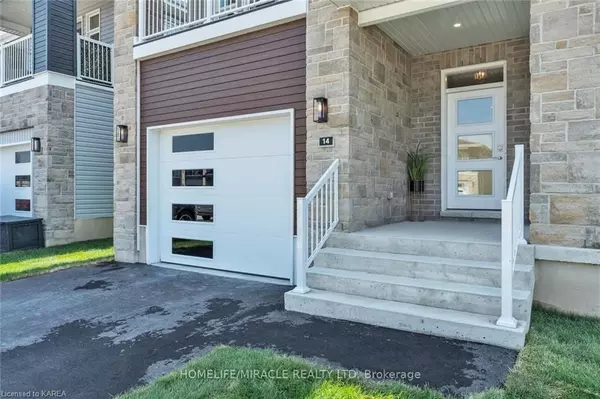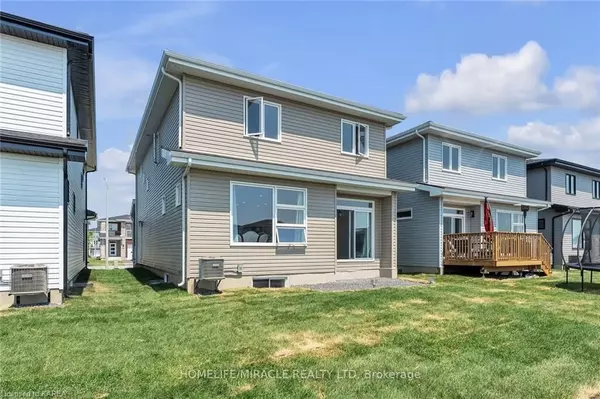$667,000
$684,900
2.6%For more information regarding the value of a property, please contact us for a free consultation.
4 Beds
3 Baths
2,915 SqFt
SOLD DATE : 10/03/2024
Key Details
Sold Price $667,000
Property Type Single Family Home
Sub Type Detached
Listing Status Sold
Purchase Type For Sale
Square Footage 2,915 sqft
Price per Sqft $228
MLS Listing ID X9406602
Sold Date 10/03/24
Style 2-Storey
Bedrooms 4
Annual Tax Amount $6,670
Tax Year 2024
Property Description
Welcome to your new luxurious detached home nestled in the heart of Amherstview. This lovely home features 4 bedrooms, 2.5 baths, 9ft ceilings, and 2115 SQFT of livable space. This home comes with a separate side entrance which makes great potential for an in-law suite. Walking into the home you are greeted with ceramic tiles and a double door jacket closet. This home boasts an open concept design, perfect for modern living, entertaining family and friends and creating a spacious atmosphere. Access to the garage through the mud room on the main level. Ascending upstairs into the master bedroom enjoy a huge walk-in closet, balcony for your morning coffee and 4pc ensuite with stand up shower. Vast windows throughout the home for ample amount of natural sunlight. Great location close to schools, school bus route, fast food restaurants, parks, and only 10min drive to Kingston.
Location
Province ON
County Lennox & Addington
Community Lennox And Addington - South
Area Lennox & Addington
Zoning R5-14-H
Region Lennox and Addington - South
City Region Lennox and Addington - South
Rooms
Basement Separate Entrance, Unfinished
Kitchen 1
Interior
Interior Features Other
Cooling Central Air
Laundry In Area
Exterior
Parking Features Private
Garage Spaces 3.0
Pool None
Roof Type Shingles
Total Parking Spaces 3
Building
Foundation Concrete
New Construction false
Others
Senior Community Yes
Read Less Info
Want to know what your home might be worth? Contact us for a FREE valuation!

Our team is ready to help you sell your home for the highest possible price ASAP
"My job is to find and attract mastery-based agents to the office, protect the culture, and make sure everyone is happy! "

