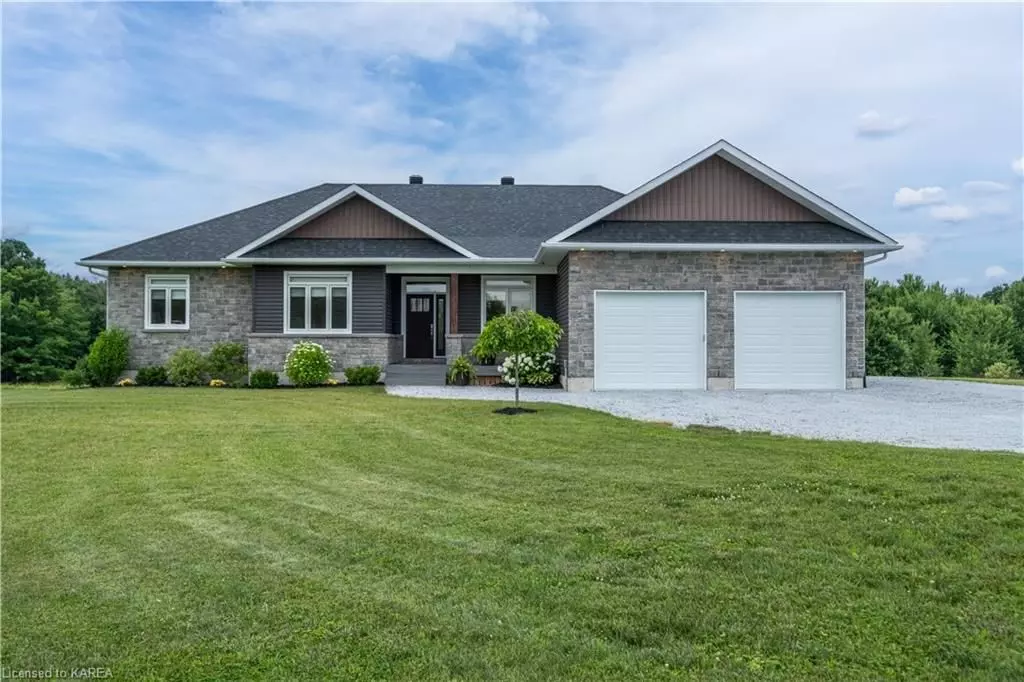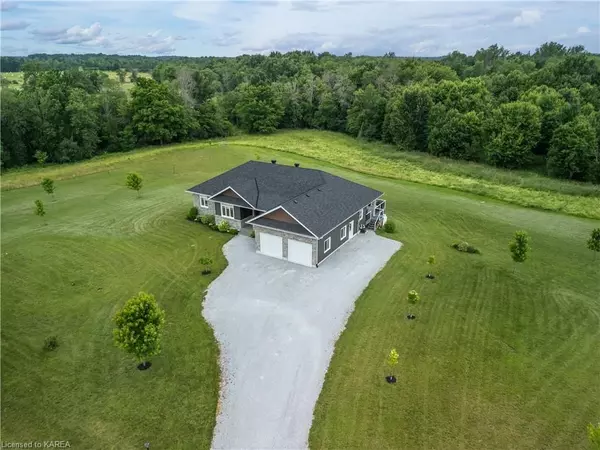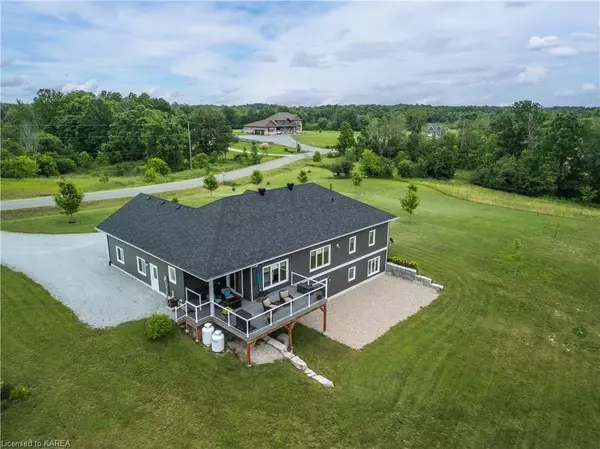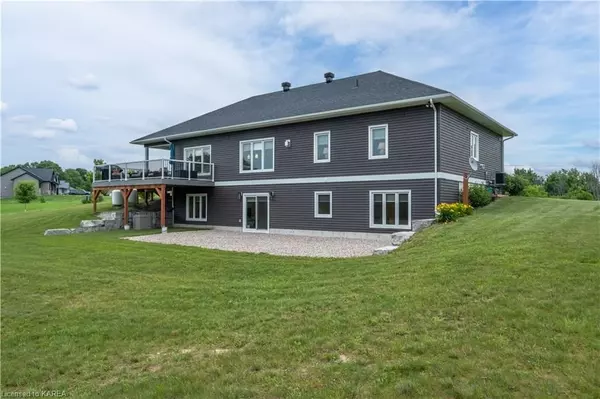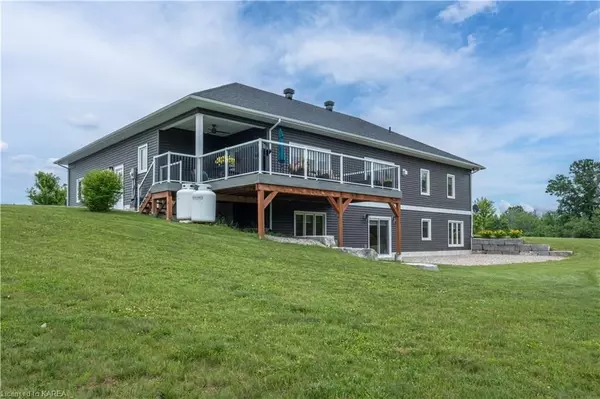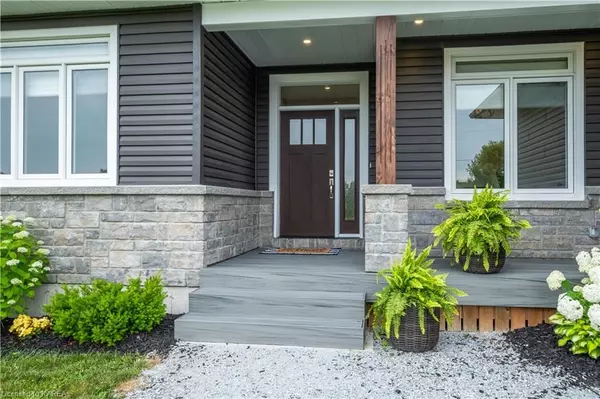$1,200,000
$1,250,000
4.0%For more information regarding the value of a property, please contact us for a free consultation.
5 Beds
3 Baths
3,580 SqFt
SOLD DATE : 10/01/2024
Key Details
Sold Price $1,200,000
Property Type Single Family Home
Sub Type Detached
Listing Status Sold
Purchase Type For Sale
Square Footage 3,580 sqft
Price per Sqft $335
MLS Listing ID X9406400
Sold Date 10/01/24
Style Bungalow
Bedrooms 5
Annual Tax Amount $4,338
Tax Year 2024
Lot Size 2.000 Acres
Property Description
Welcome to 114 Ernest way in Tay Valley Estates. Custom built in 2020 this bungalow boasts 3+2 bedrooms, 3 full bathrooms, over 3,000 sqft of total liveable space and 2.3 acres of land! The moment you step through the front door you will be captivated by the gas fireplace, vaulted ceilings and large windows offering scenic views and natural light. The beautiful kitchen is a dream for those who enjoy cooking, baking and entertaining. The oversized quartz island offers room to prepare your meals or serves as an excellent gathering space for your loved ones during holidays and get togethers. Take in the outdoors and your view on your beautiful deck. With a covered seating area equipped with a fan and built with trex deck materials this outdoor space will be a favourite for your morning coffee. The primary suite is a luxurious retreat. With heated flooring, a glass enclosed shower and a relaxing soaker tub, unwinding at the end of the day will be a breeze. 2 more bedrooms, an office and a full bathroom complete the main floor. The lower level is incredible with a walkout into your backyard, 2 additional bedrooms, a full bathroom, a large rec room with a rough in for a wet bar, ample storage and a sizeable workshop area, there is excellent space for the entire family. This home holds the potential for new cherished memories: bedrooms that are dreamy sanctuaries, a living room perfect for holiday celebrations, and a study ideal for quiet contemplation or productive work-from-home days. This isn't just a house; it's a future filled with laughter, love, and life's precious moments.
Location
Province ON
County Lanark
Community 906 - Bathurst/Burgess & Sherbrooke (Bathurst) Twp
Area Lanark
Zoning RU
Region 906 - Bathurst/Burgess & Sherbrooke (Bathurst) Twp
City Region 906 - Bathurst/Burgess & Sherbrooke (Bathurst) Twp
Rooms
Basement Walk-Out, Finished
Kitchen 1
Separate Den/Office 2
Interior
Interior Features Countertop Range, Sewage Pump, Propane Tank, Water Heater Owned, Sump Pump, Air Exchanger
Cooling Central Air
Fireplaces Number 1
Exterior
Parking Features Other
Garage Spaces 10.0
Pool None
Community Features Recreation/Community Centre, Greenbelt/Conservation
Roof Type Asphalt Shingle
Total Parking Spaces 10
Building
Foundation Concrete, Poured Concrete
New Construction false
Others
Senior Community Yes
Read Less Info
Want to know what your home might be worth? Contact us for a FREE valuation!

Our team is ready to help you sell your home for the highest possible price ASAP
"My job is to find and attract mastery-based agents to the office, protect the culture, and make sure everyone is happy! "

