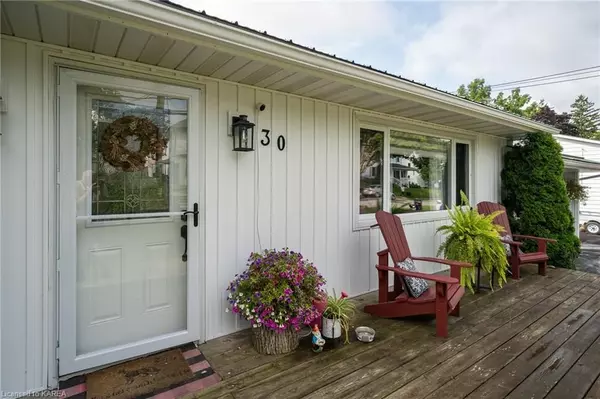$542,500
$549,900
1.3%For more information regarding the value of a property, please contact us for a free consultation.
3 Beds
2 Baths
2,006 SqFt
SOLD DATE : 10/01/2024
Key Details
Sold Price $542,500
Property Type Single Family Home
Sub Type Detached
Listing Status Sold
Purchase Type For Sale
Square Footage 2,006 sqft
Price per Sqft $270
MLS Listing ID X9406606
Sold Date 10/01/24
Style Bungalow
Bedrooms 3
Annual Tax Amount $3,052
Tax Year 2024
Property Description
Welcome to this charming bungalow in the heart of Colborne, offering in-law potential and a serene, flower-filled yard and large backyard space perfect for relaxation and entertaining. The spacious kitchen is ideal for cooking enthusiasts, and the convenience of town amenities, all within walking distance, adds to the appeal. Enjoy proximity to the bank, convenience store, hardware store, post office, LCBO, dentist, pharmacy, restaurants, parks, thrift and antique stores, and pet grooming services. The nearby vintage store offers delightful weekly specials, breakfast, and summer ice-cream. Local attractions include the popular Rutherford's Roadside Market, live music in the town square every Thursday night during summer, and the town's impressive Santa Claus parade, visible from your kitchen window. This bungalow blends comfortable living with the close-knit village feel of Colborne, making it a perfect place to call home.
Location
Province ON
County Northumberland
Community Colborne
Area Northumberland
Zoning R1
Region Colborne
City Region Colborne
Rooms
Basement Walk-Out, Separate Entrance
Kitchen 1
Separate Den/Office 1
Interior
Cooling Central Air
Fireplaces Type Electric
Laundry Ensuite
Exterior
Exterior Feature Deck
Parking Features Private Double
Garage Spaces 3.0
Pool None
Community Features Recreation/Community Centre, Major Highway
Roof Type Metal
Lot Frontage 74.25
Lot Depth 110.0
Exposure South
Total Parking Spaces 3
Building
Foundation Block
New Construction false
Others
Senior Community Yes
Read Less Info
Want to know what your home might be worth? Contact us for a FREE valuation!

Our team is ready to help you sell your home for the highest possible price ASAP
"My job is to find and attract mastery-based agents to the office, protect the culture, and make sure everyone is happy! "






