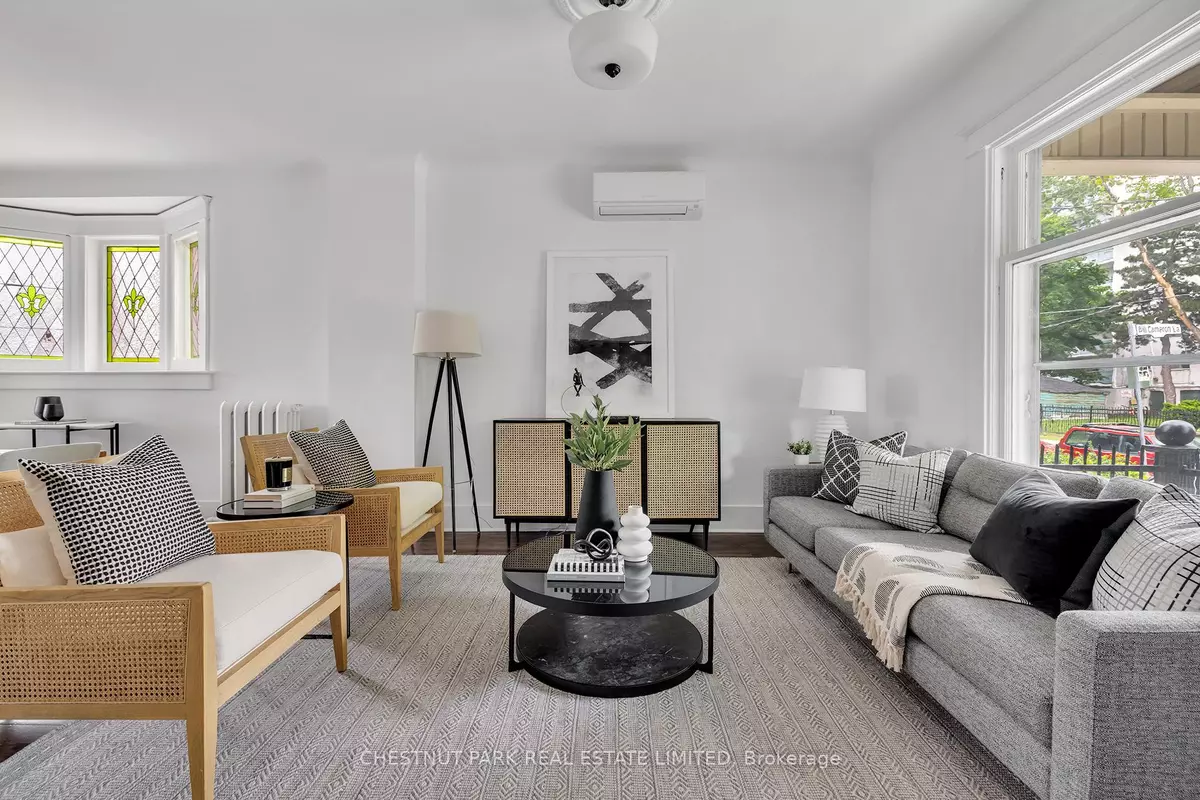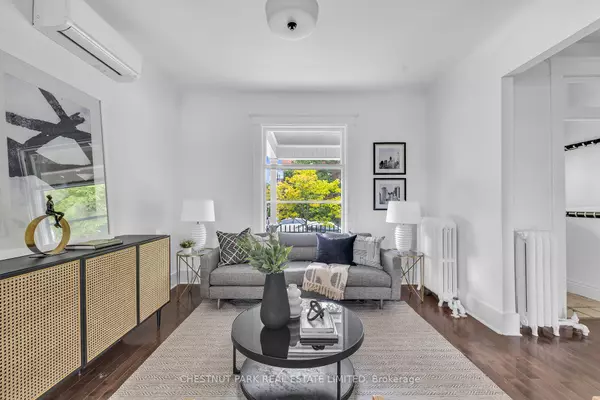$1,595,000
$1,619,000
1.5%For more information regarding the value of a property, please contact us for a free consultation.
4 Beds
3 Baths
SOLD DATE : 01/02/2025
Key Details
Sold Price $1,595,000
Property Type Multi-Family
Sub Type Semi-Detached
Listing Status Sold
Purchase Type For Sale
Approx. Sqft 1100-1500
MLS Listing ID C9354007
Sold Date 01/02/25
Style 2-Storey
Bedrooms 4
Annual Tax Amount $7,195
Tax Year 2024
Property Description
Beautiful character-filled family home In Dufferin Grove. Charming, light-filled 3-bedroom 2-storey home. The south-facing garden and large windows with an open concept allow light to pour into this home. This is an excellent opportunity to acquire a home in the rarely offered Dufferin Grove neighbourhood. A backyard facing south that gives lots of sunshine for those relaxing moments. Garage parking with an opportunity to build a laneway house off of Bill Cameron Lane (one of the best lanes in our city! Laneway report available.) Whether as a luxe workspace or a modern rental space - the options abound! An excellent basement tenant offers a fantastic opportunity as a "mortgage helper" every month. Great schools, cafes, restaurants, and one of Toronto's very best community-oriented parks. Dufferin Grove Park is a year-round hub of activity- from winter skating to summer campfires. A semi-detached party-wall neighbour has utilized a portion of the third story with a walk-out terrace. Offers anytime!
Location
Province ON
County Toronto
Community Dufferin Grove
Area Toronto
Region Dufferin Grove
City Region Dufferin Grove
Rooms
Family Room No
Basement Apartment, Separate Entrance
Kitchen 2
Separate Den/Office 1
Interior
Interior Features None
Cooling Wall Unit(s)
Exterior
Parking Features None
Garage Spaces 1.0
Pool None
Roof Type Unknown
Lot Frontage 20.33
Lot Depth 107.0
Total Parking Spaces 1
Building
Foundation Brick
Others
Senior Community Yes
Read Less Info
Want to know what your home might be worth? Contact us for a FREE valuation!

Our team is ready to help you sell your home for the highest possible price ASAP
"My job is to find and attract mastery-based agents to the office, protect the culture, and make sure everyone is happy! "






