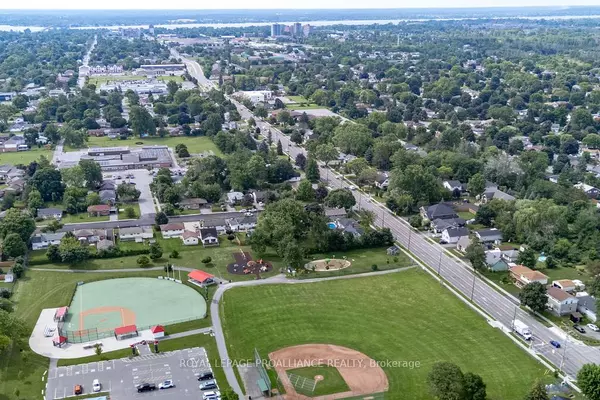$560,000
$575,000
2.6%For more information regarding the value of a property, please contact us for a free consultation.
4 Beds
2 Baths
SOLD DATE : 11/12/2024
Key Details
Sold Price $560,000
Property Type Single Family Home
Sub Type Detached
Listing Status Sold
Purchase Type For Sale
Approx. Sqft 1500-2000
MLS Listing ID X9369667
Sold Date 11/12/24
Style Bungalow
Bedrooms 4
Annual Tax Amount $3,706
Tax Year 2024
Property Description
Welcome to 8 Parkdale Drive. This home may be just what you are looking for! A well-maintained 4 bedroom/2 bathroom brick bungalow in the popular Parkdale neighbourhood is currently looking for new owners and it certainly has a lot to offer. The home is perfectly situated near schools and parks, which is ideal for a family with children. It is conveniently located a mere stones throw from the Quinte Mall/ grocery stores, restaurants, and the 401. The lower level is a fully renovated 1 bedroom in-law suite with a full bathroom, kitchen and living area, which would be great for a multi-generational family or accessory apartment. The main floor is bright and airy with 3 bedrooms, and the eat-in kitchen is equipped with stainless steel appliances, quartz countertops, a gas stove and custom-made maple cabinetry. As you make your way outside you pass through a lovely breezeway which has ample room for seating and access to the private hot tub area. Your perfect outdoor oasis would not be complete without an additional seating area in the gazebo and a fenced-in area that could be used for a dog run or children's play area. Recent upgrades include the steel roof and new AC-2022
Location
Province ON
County Hastings
Area Hastings
Zoning R2
Rooms
Family Room Yes
Basement Apartment, Finished
Kitchen 2
Separate Den/Office 1
Interior
Interior Features In-Law Suite
Cooling Central Air
Exterior
Parking Features Private Double
Garage Spaces 6.0
Pool None
Roof Type Metal
Lot Frontage 120.59
Lot Depth 60.33
Total Parking Spaces 6
Building
Foundation Block
Read Less Info
Want to know what your home might be worth? Contact us for a FREE valuation!

Our team is ready to help you sell your home for the highest possible price ASAP
"My job is to find and attract mastery-based agents to the office, protect the culture, and make sure everyone is happy! "






