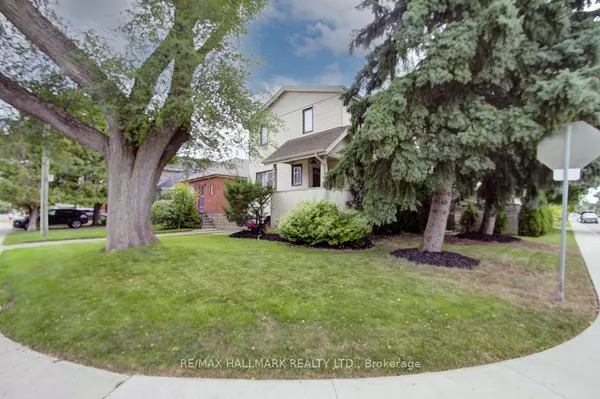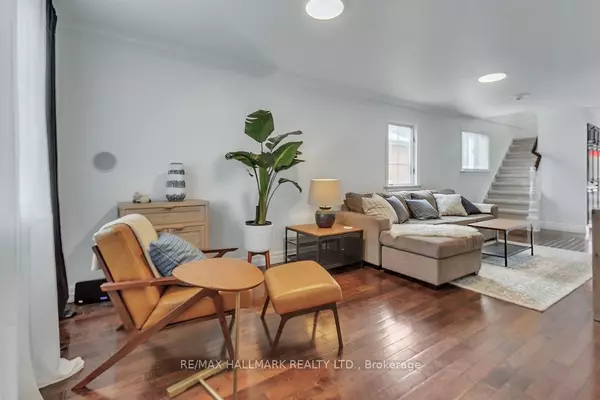$1,260,000
$1,049,000
20.1%For more information regarding the value of a property, please contact us for a free consultation.
4 Beds
3 Baths
SOLD DATE : 10/18/2024
Key Details
Sold Price $1,260,000
Property Type Single Family Home
Sub Type Detached
Listing Status Sold
Purchase Type For Sale
MLS Listing ID E9380868
Sold Date 10/18/24
Style 2-Storey
Bedrooms 4
Annual Tax Amount $4,224
Tax Year 2023
Property Description
Spectacular Oversized 2 Storey Detached Home on an Exceptionally Large Private Lot *** Huge 20 X 20 Foot Detached Garage with Electricity *** 4 Car Parking *** Rare Opportunity !!!! *** Entertainer's Paradise in Highly Sought after Cliffside ** Stunning 2-Storey Residence Perfectly Situated on Desirable 35 X 135 Corner Lot *** Surrounded by Mature Trees ** 3 Spacious Bedrooms *** Huge Primary Bedroom *** Step Inside to Discover a Large, Bright Eat-In Kitchen with Oak Cabinets that Overlooks Your Expansive Backyard ** Fabulous Open Concept Floor Plan Boasts Large Living/Dining and Private Main Floor Office *** Convenient Main Floor Powder Room *** Two Sets of Double Door Walk-Outs Open to a Generous Sized Raised Wood Deck and Stone Patio *** Private Fenced Backyard With Storage Shed *** Separate Side Entrance to Basement *** Potential Basement Apartment *** Huge Rec Room, Bedroom, High Ceilings, 3 Piece Washroom, Separate Laundry Room, Wet Bar - A Great Space with Lots of Possibilities *** Easy Access to the City via Transit or Car *** Steps to Parks, Restaurants, Shopping - Extremely Convenient *** City Living in A Quiet Setting
Location
Province ON
County Toronto
Community Birchcliffe-Cliffside
Area Toronto
Region Birchcliffe-Cliffside
City Region Birchcliffe-Cliffside
Rooms
Family Room No
Basement Separate Entrance
Kitchen 1
Separate Den/Office 1
Interior
Interior Features Storage
Cooling Central Air
Exterior
Parking Features Private
Garage Spaces 3.0
Pool None
Roof Type Shingles
Total Parking Spaces 3
Building
Foundation Concrete
Read Less Info
Want to know what your home might be worth? Contact us for a FREE valuation!

Our team is ready to help you sell your home for the highest possible price ASAP

"My job is to find and attract mastery-based agents to the office, protect the culture, and make sure everyone is happy! "






