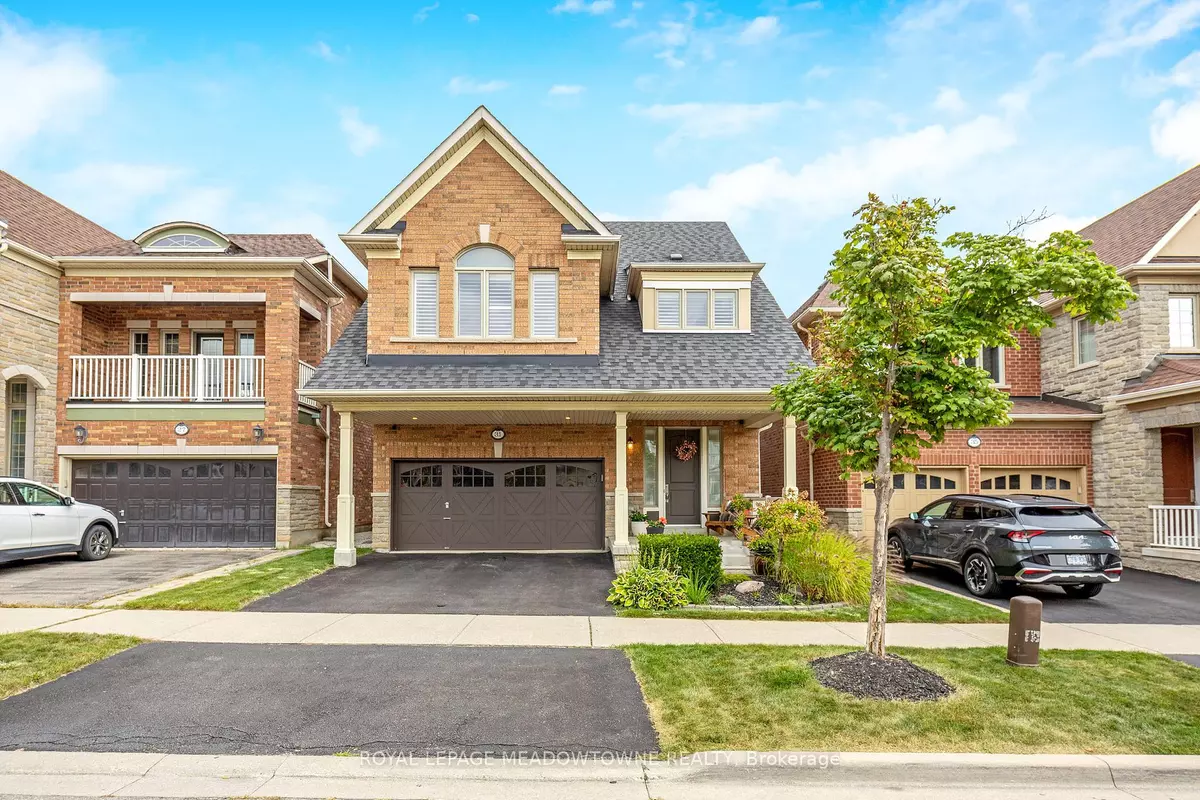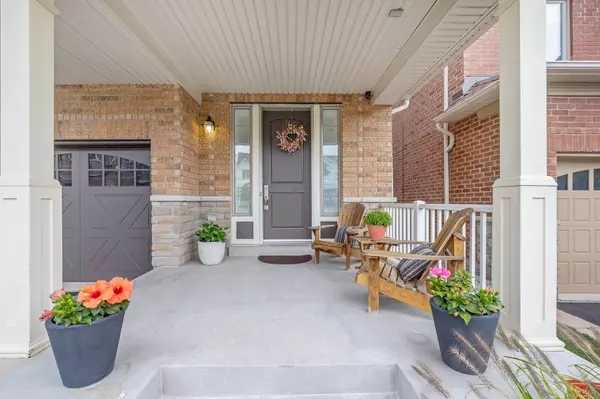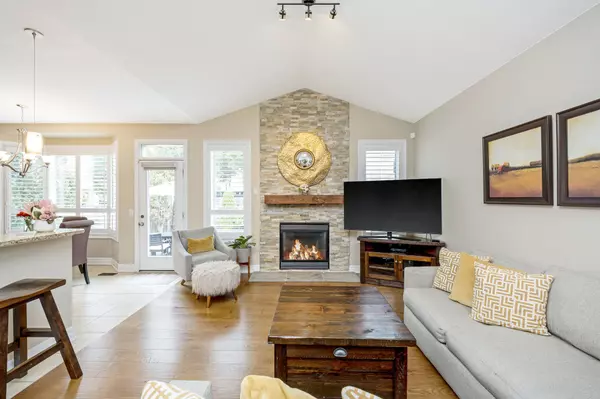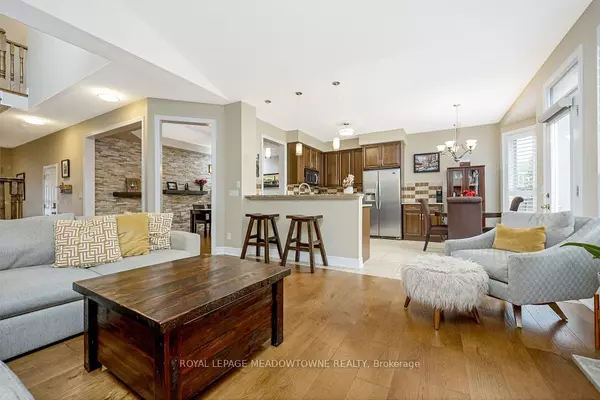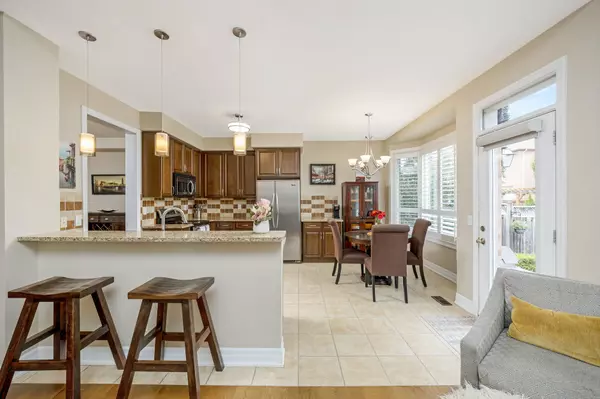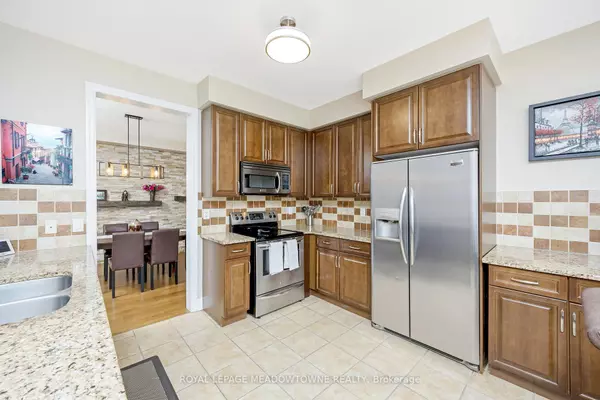$1,200,000
$1,259,900
4.8%For more information regarding the value of a property, please contact us for a free consultation.
3 Beds
3 Baths
SOLD DATE : 12/11/2024
Key Details
Sold Price $1,200,000
Property Type Single Family Home
Sub Type Detached
Listing Status Sold
Purchase Type For Sale
Approx. Sqft 2000-2500
MLS Listing ID W9366750
Sold Date 12/11/24
Style 2-Storey
Bedrooms 3
Annual Tax Amount $4,957
Tax Year 2024
Property Description
Welcome to exceptional living in this Windsong Model by industry award winner Heathwood Homes. From the distinctive curb appeal to the private backyard luxury retreat this home truly has it all. The stamped concrete in both the front and backyard patios adds a touch of sophistication and enhances the appeal of the entertaining spaces. With over 2500sf of living space, the carpet-free open concept floor plan features vaulted ceilings in the foyer and living area allowing the light to flood in throughout the day. The stunning stone fireplace enhances the space, making it an ideal setting for entertaining. The eat-in kitchen features elegant granite countertops, a stylish backsplash, and a convenient breakfast bar. It also offers direct access to the backyard patio, seamlessly blending indoor and outdoor living. The grand staircase leads to the second floor, where the vaulted ceilings continue and both front bedrooms enjoy the afternoon sun. The expansive primary bedroom includes separate his and hers walk-in closets and a generous en-suite washroom with a separate tub and shower. Both the second and third bedrooms are spacious and bright, each featuring custom-built storage units in their closets. Finally, the finished basement is designed to maximize the entire space, featuring a granite wet bar and a separate room for an office or workout area. Take a stroll downtown to explore the summer farmers market or savor the diverse dining options at the restaurants and cafes on Main Street, all within walking distance. You're also close to the Sherwood Community Centre, where you can swim, visit the library, or catch a local hockey game. Enjoy the convenience of nearby amenities, as well as multiple conservation areas and trails for outdoor recreation.
Location
Province ON
County Halton
Community Scott
Area Halton
Zoning R1
Region Scott
City Region Scott
Rooms
Family Room No
Basement Full, Finished
Kitchen 1
Interior
Interior Features Central Vacuum, ERV/HRV
Cooling Central Air
Fireplaces Number 1
Fireplaces Type Natural Gas
Exterior
Exterior Feature Landscape Lighting, Patio, Landscaped, Porch
Parking Features Private Double
Garage Spaces 4.0
Pool None
Roof Type Asphalt Shingle
Lot Frontage 36.15
Lot Depth 98.6
Total Parking Spaces 4
Building
Foundation Poured Concrete
Others
Senior Community Yes
Security Features Alarm System
Read Less Info
Want to know what your home might be worth? Contact us for a FREE valuation!

Our team is ready to help you sell your home for the highest possible price ASAP
"My job is to find and attract mastery-based agents to the office, protect the culture, and make sure everyone is happy! "

