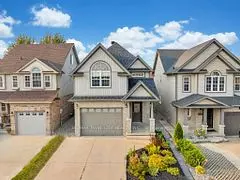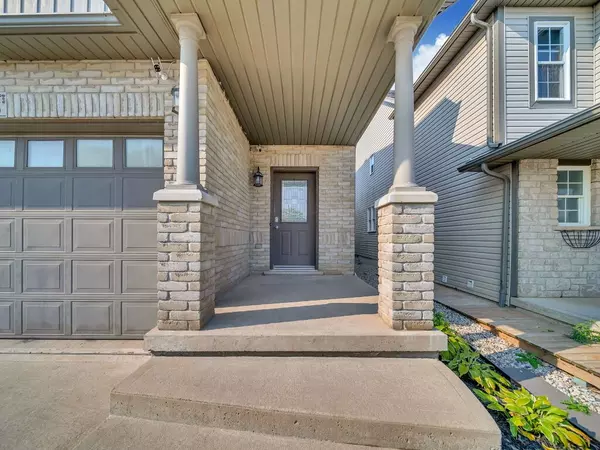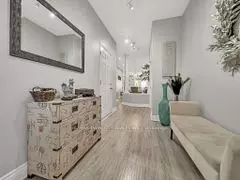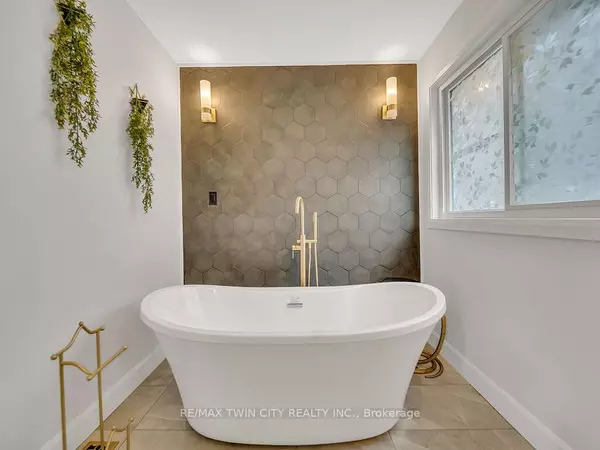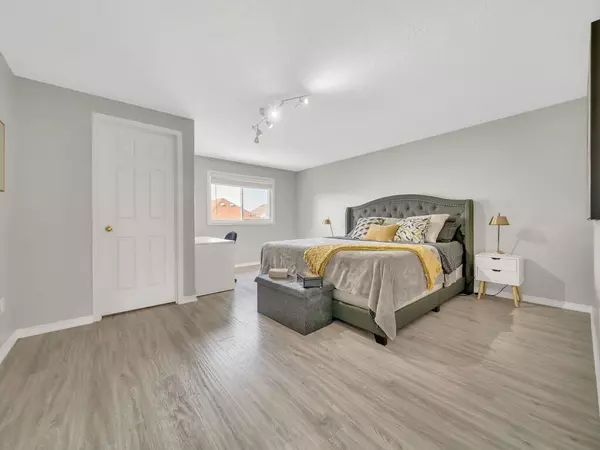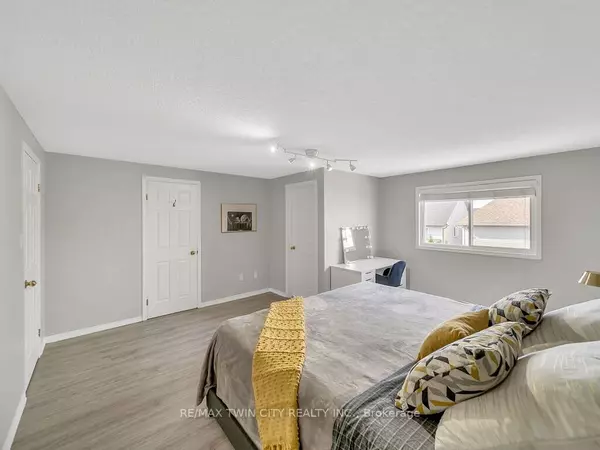$860,000
$849,900
1.2%For more information regarding the value of a property, please contact us for a free consultation.
4 Beds
4 Baths
SOLD DATE : 10/18/2024
Key Details
Sold Price $860,000
Property Type Single Family Home
Sub Type Detached
Listing Status Sold
Purchase Type For Sale
MLS Listing ID X9377353
Sold Date 10/18/24
Style 2-Storey
Bedrooms 4
Annual Tax Amount $4,964
Tax Year 2024
Property Description
Welcome to 446 Sienna Crescent, Kitchener. Nestled in the heart of the highly sought-after, family-friendly Huron Village, this stunning detached home is a picture of modern comfort. Boasting impressive curb appeal with lush landscaping, this home offers 1-car garage & 2-car driveway. Step in the welcoming foyer, The main floor features soaring 9-ft ceilings & is carpet-free except the stairs, complemented by pot lights all over. The spacious living room is filled with natural light, is the perfect space for relaxing & entertaining. The kitchen is a chefs dream, complete with SS Appliances, Gas stove, Brand-new refrigerator & generous cabinet space. The adjoining breakfast area is the ideal spot for casual meals, while the formal dining room easily accommodates large family gatherings. A convenient 2pc powder room is also located on the main level. The main floor laundry, can be relocated to the basement, offers versatility as it can be used as a separate entrance to the basement. Upstairs, you'll find 4 generously sized bedrooms & 2 full bathrooms. The primary bedroom is a private retreat, offering a walk-in closet with built-in organizers & a luxurious 5pc ensuite, upgraded in 2020. The additional 3 bedrooms are all bright & include their own closets, with shared 3pc bathroom with a floating vanity & a modern standing shower. The fully finished basement, completed in 2020, includes a massive Rec room adorned with pot lights, a chic 3pc bathroom including a hidden storage area accessible through a push-in door from the towel hanger for extra storage. The illuminated stairway adds a touch of elegance, including a rough-in for laundry room. Outside, the low-maintenance, fully fenced backyard offers a concrete patio, perfect for summer BBQs & outdoor activities. Located close to prestigious schools, RBJ Park, trails, shopping, Conestoga College, & major highways, it is the perfect blend of convenience & charm. Don't miss your opportunity to own this must-see gem.
Location
Province ON
County Waterloo
Zoning R5
Rooms
Family Room No
Basement Finished, Full
Kitchen 1
Interior
Interior Features Water Heater
Cooling Central Air
Exterior
Garage Private Double
Garage Spaces 3.0
Pool None
Roof Type Asphalt Shingle
Parking Type Attached
Total Parking Spaces 3
Building
Foundation Poured Concrete
Read Less Info
Want to know what your home might be worth? Contact us for a FREE valuation!

Our team is ready to help you sell your home for the highest possible price ASAP

"My job is to find and attract mastery-based agents to the office, protect the culture, and make sure everyone is happy! "

