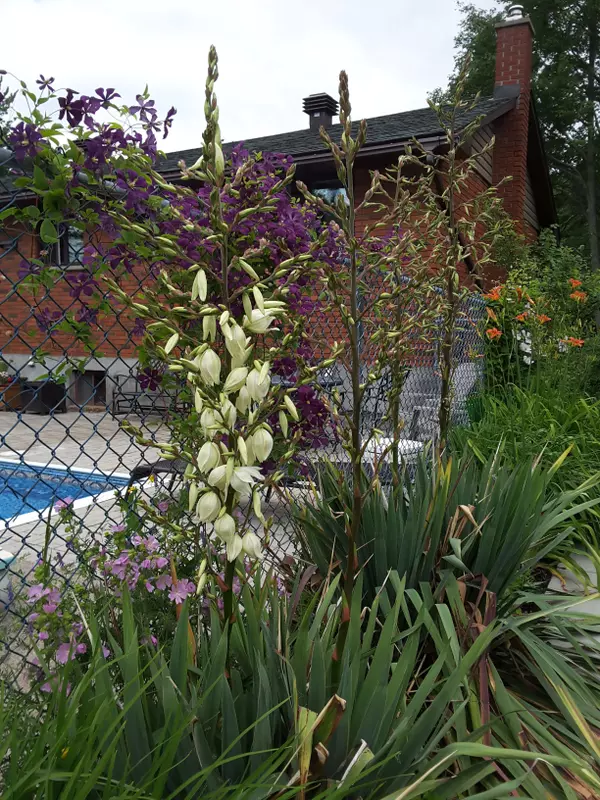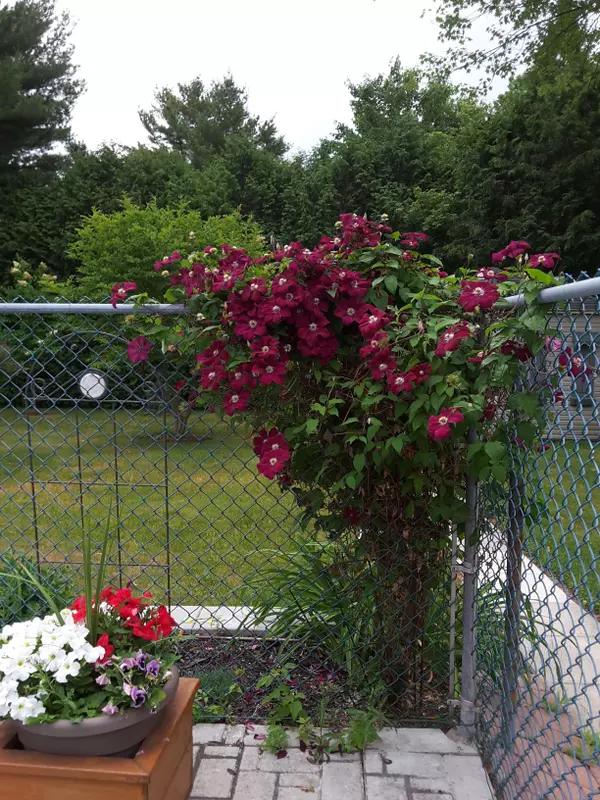$700,000
$729,999
4.1%For more information regarding the value of a property, please contact us for a free consultation.
3 Beds
2 Baths
SOLD DATE : 11/29/2024
Key Details
Sold Price $700,000
Property Type Single Family Home
Sub Type Detached
Listing Status Sold
Purchase Type For Sale
Approx. Sqft 1100-1500
MLS Listing ID X8325242
Sold Date 11/29/24
Style Bungalow
Bedrooms 3
Annual Tax Amount $4,444
Tax Year 2023
Property Description
This bungalow is perfect for entertaining with its spacious and private backyard, saltwater inground pool, gas BBQ hookup and gazebo storage shed. The custom oak kitchen and open concept eat-in kitchen includes SS appliances with gas range and views facing South overlooking the pool and garden. Double French doors lead to the family room with a view of the front garden from the large triple-glazed fiberglass bay window. This 3-bedroom home has hardwood maple floors, linoleum and tiles with a 4-piecebathroom and oak custom vanity. You will be surprised to see this double-size heated garage with 3 skylights, extra lighting and easy access via the through-and-through double garage doors, single access doors and casement windows. This garage was built to create your dream workshop. The finished basement offers additional living space with a family room/rec room, and open concept office. There is a private office with a three-piece en-suite bathroom. The large laundry room includes ample storage space. This private, tree fenced property offers many options for anyone with an imagination. It offers a turnkey option with room to grow in the future.Don't miss your opportunity to own this stunning home with its large lot and many desirable features.
Location
Province ON
County Ottawa
Community Gloucester
Area Ottawa
Zoning R2N
Region Gloucester
City Region Gloucester
Rooms
Family Room Yes
Basement Finished, Separate Entrance
Kitchen 1
Interior
Interior Features Auto Garage Door Remote, Carpet Free, Central Vacuum, In-Law Capability, Primary Bedroom - Main Floor, Storage, Upgraded Insulation, Water Heater Owned, Workbench
Cooling Central Air
Exterior
Exterior Feature Lighting, Privacy, Patio
Parking Features Private
Garage Spaces 8.0
Pool Inground
Roof Type Asphalt Shingle
Total Parking Spaces 8
Building
Foundation Block
Read Less Info
Want to know what your home might be worth? Contact us for a FREE valuation!

Our team is ready to help you sell your home for the highest possible price ASAP
"My job is to find and attract mastery-based agents to the office, protect the culture, and make sure everyone is happy! "






