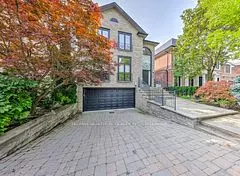$3,100,000
$3,199,000
3.1%For more information regarding the value of a property, please contact us for a free consultation.
5 Beds
4 Baths
SOLD DATE : 10/18/2024
Key Details
Sold Price $3,100,000
Property Type Single Family Home
Sub Type Detached
Listing Status Sold
Purchase Type For Sale
MLS Listing ID C9295784
Sold Date 10/18/24
Style 2-Storey
Bedrooms 5
Annual Tax Amount $10,740
Tax Year 2023
Property Description
Truly a Perfect Family Home Situated on a Highly-sought after Tree-lined Block of one of the Neighbourhood's most Desirable Streets in Coveted Bedford Park. Entry offers breath-taking entry with soaring Ceiling and beautiful staircase. This Home is flooded with tons of Natural Light with its many Large windows & skylights throughout.Well designed Main Floor, Large Living & Dining Rooms ideal for Entertaining, Beautiful Modern Kitchen with Built-in appliances and large Eat-in Breakfast area, a Chef's dream.Enjoy overlooking the Gorgeous south-facing Mature Garden, 2 walk-outs across Back of Home.Family Room truly Family-sized! Large 2-Tiered south-facing Deck offers Dining & Lounging areas, gas hook up BBQ. Amazing Primary with Vaulted ceiling, Beautiful Spa-inspired 5 pc Ensuite, Walk-in Closet. Large Bedrooms, Huge 2nd Bedroom ideal for Home Office/Bedroom combo ,Contemporary styled Main Bath. Amazing 2nd floor.Basement features Large Rec Room & open-concept Exercise Room. Private 5th Bedroom ideal for Nanny's Room. Direct access from Garage into House.Professionally Stone landscaping on Exterior, Beautiful curb appeal. Walk to Neighbourhood Schools ***New French Immersion Public School opening in Neighbourhood***.Many Private Schools. Minutes to Havergal College, UCC, Toronto French School.
Location
Province ON
County Toronto
Rooms
Family Room Yes
Basement Finished
Kitchen 1
Separate Den/Office 1
Interior
Interior Features Auto Garage Door Remote, Central Vacuum
Cooling Central Air
Fireplaces Number 2
Fireplaces Type Family Room
Exterior
Exterior Feature Lawn Sprinkler System, Deck
Garage Private Double
Garage Spaces 6.0
Pool None
Roof Type Asphalt Shingle
Parking Type Built-In
Total Parking Spaces 6
Building
Foundation Unknown
Others
Security Features Alarm System
Read Less Info
Want to know what your home might be worth? Contact us for a FREE valuation!

Our team is ready to help you sell your home for the highest possible price ASAP

"My job is to find and attract mastery-based agents to the office, protect the culture, and make sure everyone is happy! "






