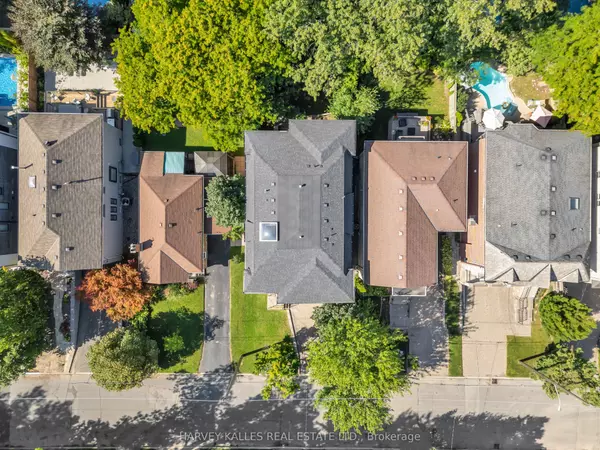$3,250,000
$3,695,000
12.0%For more information regarding the value of a property, please contact us for a free consultation.
5 Beds
5 Baths
SOLD DATE : 10/18/2024
Key Details
Sold Price $3,250,000
Property Type Single Family Home
Sub Type Detached
Listing Status Sold
Purchase Type For Sale
MLS Listing ID C9296718
Sold Date 10/18/24
Style 2-Storey
Bedrooms 5
Annual Tax Amount $14,198
Tax Year 2023
Property Description
An Exceptional Home In The Heart Of Bedford Park! This Almost New Beauty Showcases Executive Finishes And Stunning Features Including Hardwood Flooring Throughout Upper Floors With Large Principle Living And Dining Rooms, Open Concept Dream Kitchen With Eat-In Breakfast Area & Walk-Out To Deck And Landscaped Yard, Open To Family Room With Custom Built-Ins, & Gas Fireplace! Butlers Area With Temperature Controlled Wine Cellar Nestled In-Between Kitchen & Dining! The Primary Boasts Gorgeous Ensuite With Heated Floor, His & Hers Walk-In Closets, And Private Balcony Overlooking The Backyard, Plus Additional Spacious Bedrooms With Ensuites, And Upstairs Laundry! The Lower Level Has Soaring Ceilings With Radiant Heated Floors Throughout, Huge Rec Room, Guest Suite, And Gym Studio, With French Door Walk-Out To Yard. + Access To Garage, & 2nd Laundry Room! Steps To Avenue, Shopping, Trendy Restaurants, And Plenty More To Adore! You'll Have To See For Yourself!
Location
Province ON
County Toronto
Rooms
Family Room Yes
Basement Finished with Walk-Out
Kitchen 1
Separate Den/Office 1
Interior
Interior Features None
Cooling Central Air
Exterior
Garage Private Double
Garage Spaces 6.0
Pool None
Roof Type Unknown
Parking Type Built-In
Total Parking Spaces 6
Building
Foundation Unknown
Others
Senior Community Yes
Read Less Info
Want to know what your home might be worth? Contact us for a FREE valuation!

Our team is ready to help you sell your home for the highest possible price ASAP

"My job is to find and attract mastery-based agents to the office, protect the culture, and make sure everyone is happy! "






