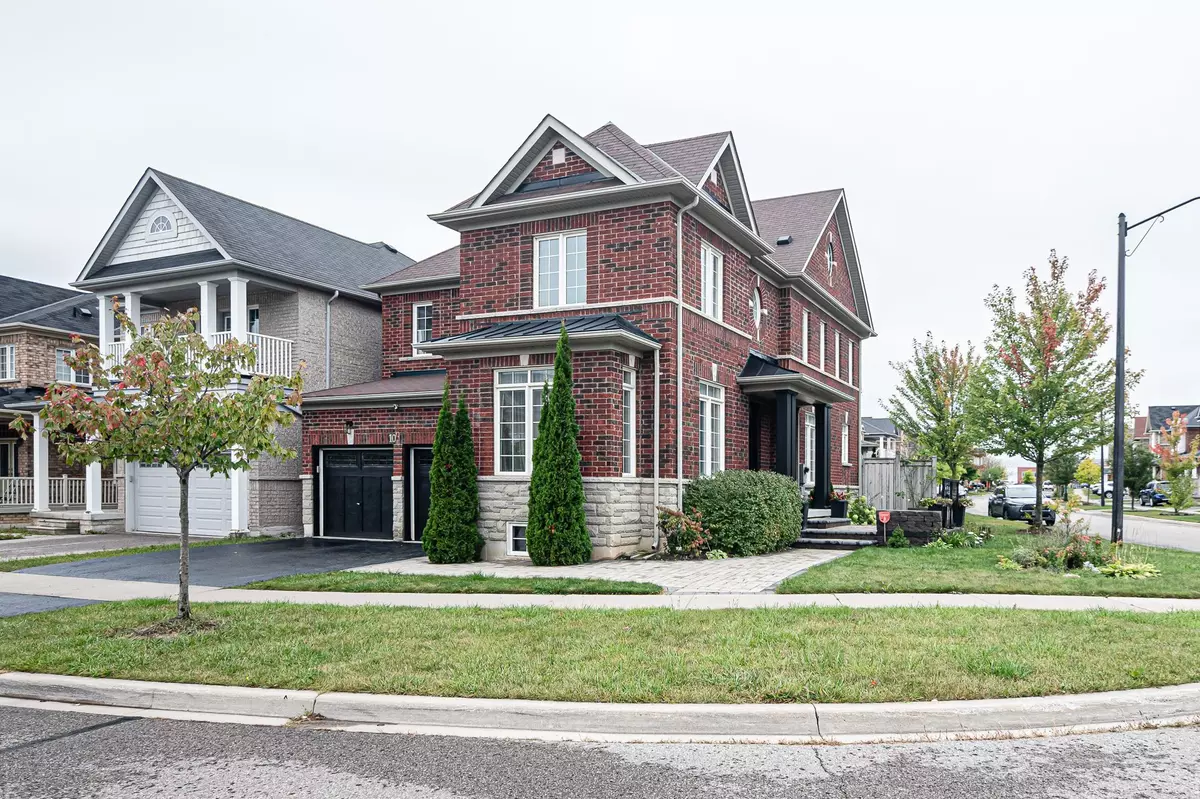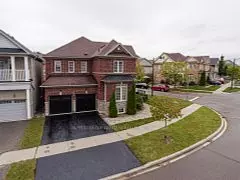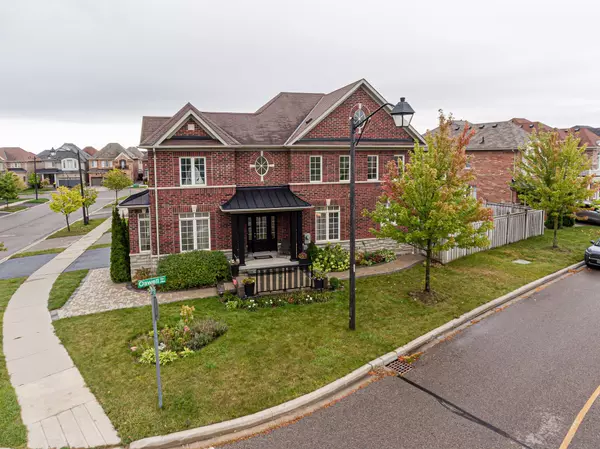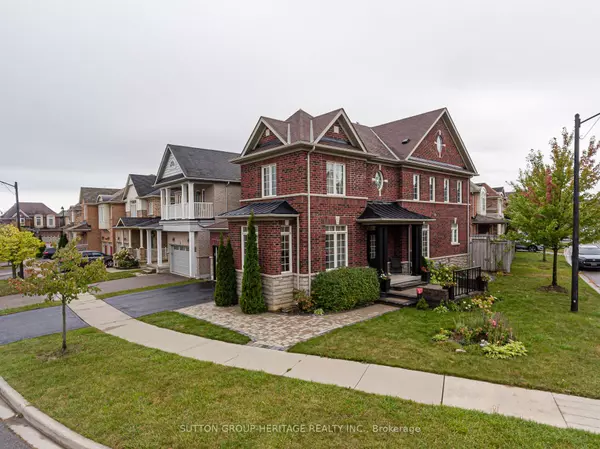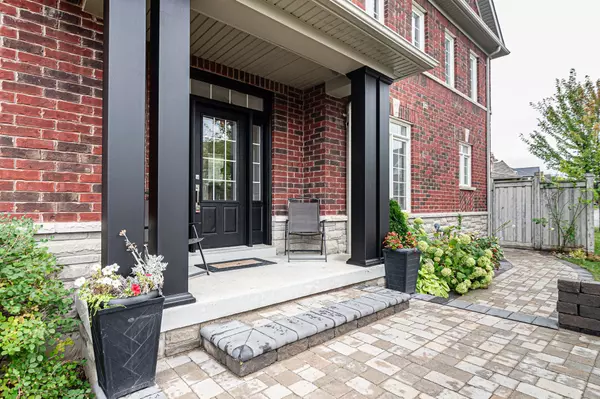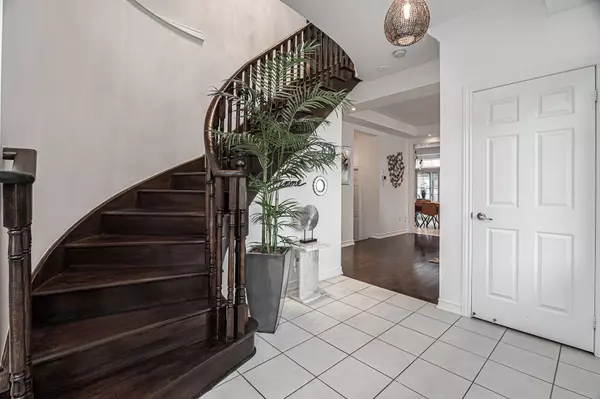$1,270,000
$1,289,900
1.5%For more information regarding the value of a property, please contact us for a free consultation.
4 Beds
3 Baths
SOLD DATE : 12/18/2024
Key Details
Sold Price $1,270,000
Property Type Single Family Home
Sub Type Detached
Listing Status Sold
Purchase Type For Sale
Approx. Sqft 2500-3000
MLS Listing ID E9379615
Sold Date 12/18/24
Style 2-Storey
Bedrooms 4
Annual Tax Amount $8,025
Tax Year 2024
Property Description
Welcome to this stunning 4-bedroom Menkes-built Alabaster model home, above grade of 2,526 sq. ft. + 860 sq.ft. Basement on a gorgeous corner lot. Built 12 years ago, this home is packed with high-quality upgrades and beautifully designed for both comfort and style. The main floor features rich hardwood floors throughout, a kitchen with extended cabinets, granite countertops, and stainless steel appliances, including a built-in oven and cooktop. The chefs kitchen seamlessly overlooks the breakfast area and family room, perfect for entertaining or enjoying family time. Separate dining and living rooms offer additional space for more formal gatherings. Upstairs, you will find 4 generously-sized bedrooms, including a primary suite bathed in natural light with a large walk-in closet and a spa-like ensuite featuring a separate shower and a relaxing soaker tub. Conveniently located on this floor is a laundry room, adding to the home's functionality.
Location
Province ON
County Durham
Community Northeast Ajax
Area Durham
Region Northeast Ajax
City Region Northeast Ajax
Rooms
Family Room Yes
Basement Full
Kitchen 1
Interior
Interior Features None, Auto Garage Door Remote, Countertop Range, Rough-In Bath
Cooling Central Air
Fireplaces Number 1
Fireplaces Type Natural Gas, Family Room
Exterior
Exterior Feature Landscaped, Patio, Porch
Parking Features Private Double
Garage Spaces 5.0
Pool None
Roof Type Unknown
Lot Frontage 62.07
Lot Depth 88.58
Total Parking Spaces 5
Building
Foundation Unknown
Read Less Info
Want to know what your home might be worth? Contact us for a FREE valuation!

Our team is ready to help you sell your home for the highest possible price ASAP
"My job is to find and attract mastery-based agents to the office, protect the culture, and make sure everyone is happy! "

