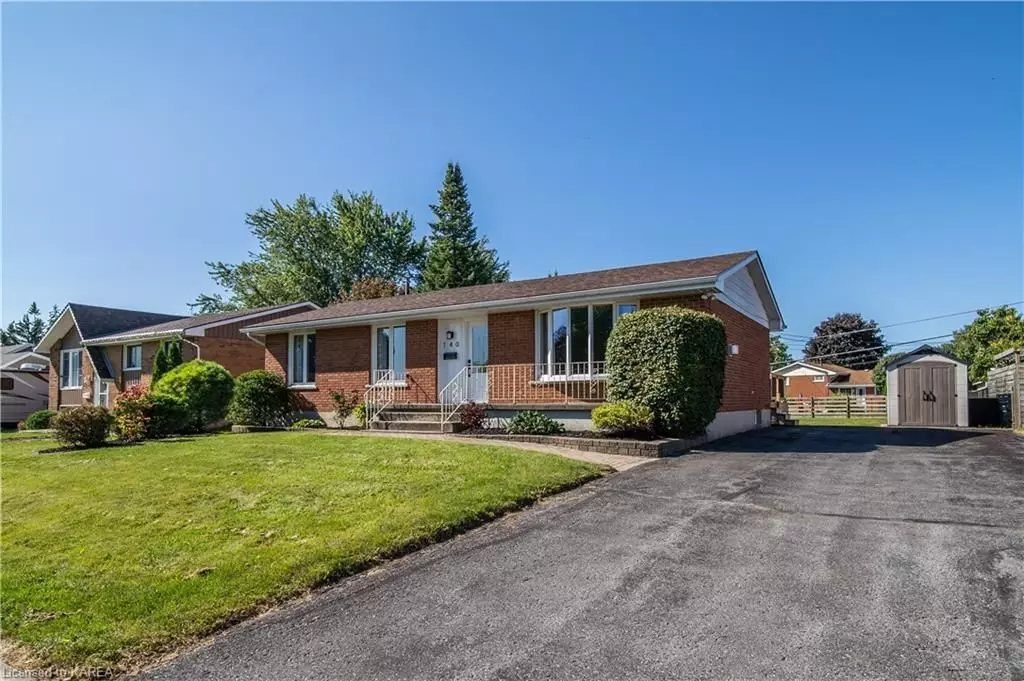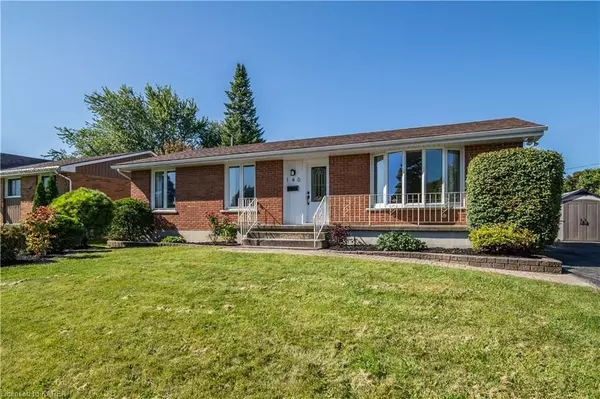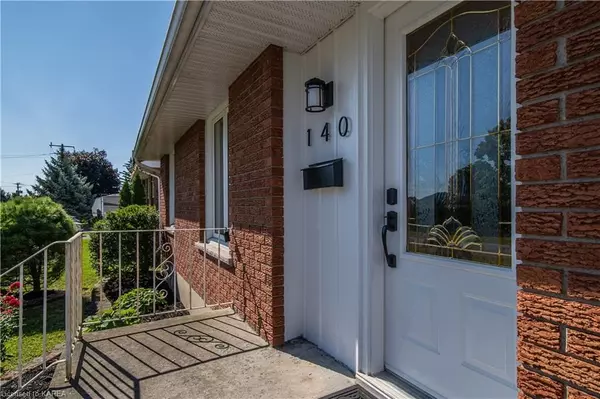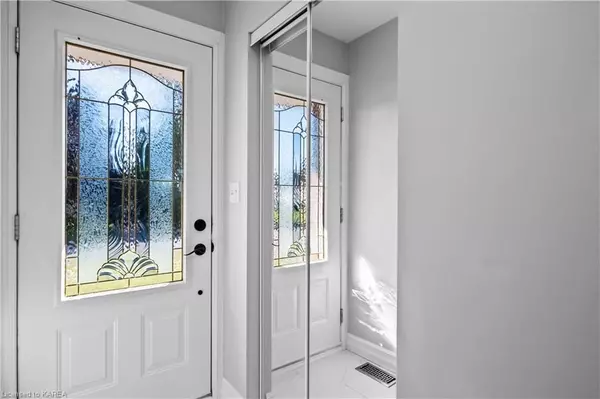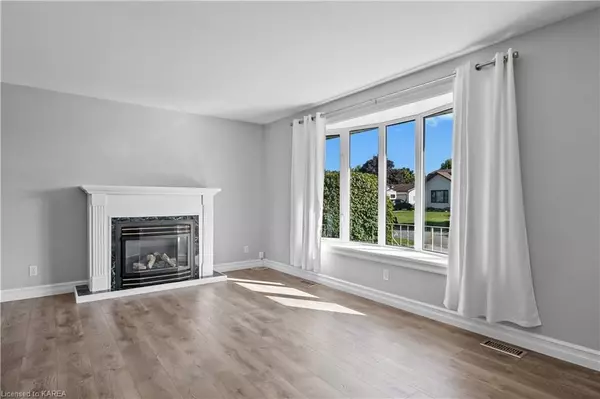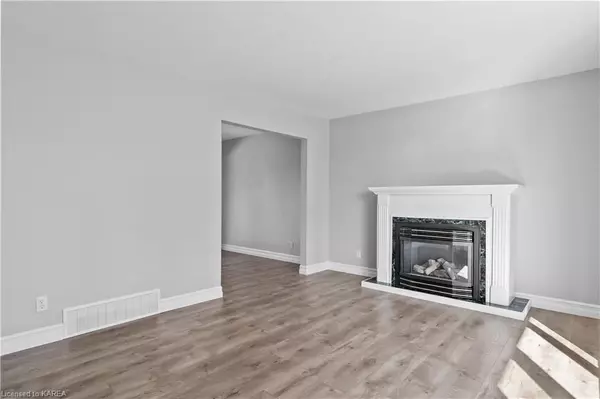$495,000
$489,900
1.0%For more information regarding the value of a property, please contact us for a free consultation.
4 Beds
2 Baths
1,090 SqFt
SOLD DATE : 10/01/2024
Key Details
Sold Price $495,000
Property Type Single Family Home
Sub Type Detached
Listing Status Sold
Purchase Type For Sale
Square Footage 1,090 sqft
Price per Sqft $454
MLS Listing ID X9406946
Sold Date 10/01/24
Style Bungalow
Bedrooms 4
Annual Tax Amount $3,972
Tax Year 2024
Property Description
Charming and full of potential, this 3-bedroom, 2-bathroom, 1,090 sq/ft all-brick bungalow sits on a spacious lot rarely found in today's neighbourhoods. The large kitchen is the heart of the home, with built-in stainless steel appliances, a huge pantry wall, and an island with added seating. The living room offers a cozy gas fireplace, and newly installed durable laminate floors on the main level, complemented by new trim and interior doors. The partially finished lower level, with a newly renovated full bathroom and separate rear entrance, offers flexible space for additional living or a private in-law suite. Step out onto the brand new deck equipped with a natural gas BBQ hook-up, and envision the backyard of your dreams. Additional updates include vinyl windows and roof shingles replaced in 2018. A brand-new high-efficiency natural gas forced-air furnace ensures comfort throughout the upcoming cool seasons. Located in a family-friendly community with excellent recreation and sports facilities, shopping, and transit, this home is within walking distance of two elementary schools. It's an ideal place to raise a family or retire, just minutes away from Kingston. Schedule your viewing today!
Location
Province ON
County Lennox & Addington
Community Amherstview
Area Lennox & Addington
Zoning R1
Region Amherstview
City Region Amherstview
Rooms
Basement Separate Entrance, Partially Finished
Kitchen 1
Separate Den/Office 1
Interior
Interior Features Countertop Range, Workbench, Water Heater Owned
Cooling Central Air
Fireplaces Number 1
Laundry Electric Dryer Hookup, Washer Hookup
Exterior
Exterior Feature Deck, Lighting, Porch
Parking Features Private Double, Other
Garage Spaces 4.0
Pool None
Roof Type Asphalt Shingle
Total Parking Spaces 4
Building
Lot Description Irregular Lot
Foundation Block
New Construction false
Others
Senior Community No
Security Features None
Read Less Info
Want to know what your home might be worth? Contact us for a FREE valuation!

Our team is ready to help you sell your home for the highest possible price ASAP
"My job is to find and attract mastery-based agents to the office, protect the culture, and make sure everyone is happy! "

