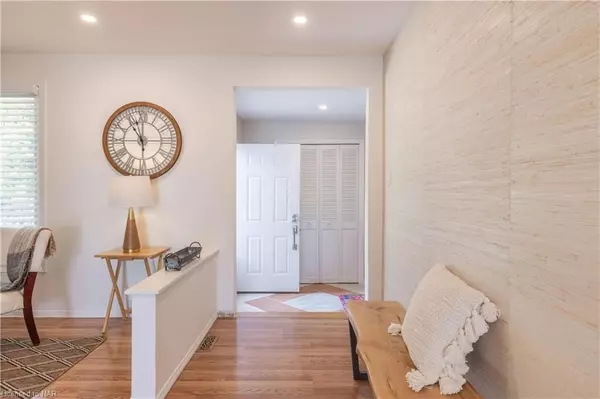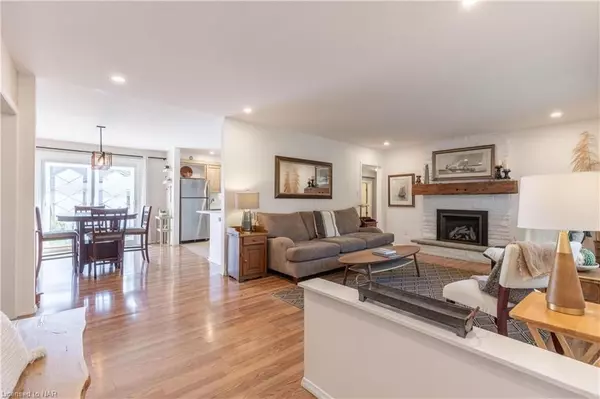$530,000
$549,900
3.6%For more information regarding the value of a property, please contact us for a free consultation.
4 Beds
3 Baths
2,251 SqFt
SOLD DATE : 10/15/2024
Key Details
Sold Price $530,000
Property Type Single Family Home
Sub Type Detached
Listing Status Sold
Purchase Type For Sale
Square Footage 2,251 sqft
Price per Sqft $235
MLS Listing ID X9409918
Sold Date 10/15/24
Style Bungalow-Raised
Bedrooms 4
Annual Tax Amount $3,317
Tax Year 2024
Property Description
Welcome to 134 Haun Rd, a larger-than-it-looks 4-bedroom plus office raised bungalow with 3 full bathrooms, nestled in the heart of Crystal Beach. The private backyard features a large 12' x 10' shed, new fencing, two patios, and a covered gazebo with multi-setting fan and lighting, perfect for outdoor gatherings. Enjoy growing vegetables in the raised garden bed or cozy up by the gas fireplace in the living room, accented by a stunning 120-year-old farmhouse beam mantle. Pot lights and a large window facing the front porch offer beautiful sunset views. With spacious bedrooms, ample closet space, and conveniences like a Generac generator and Nest thermostat, this move-in-ready home has it all. Located just steps from local restaurants, shops, and the newly renovated Bay Beach, it's your chance to embrace the laid-back lakefront community lifestyle.
Location
Province ON
County Niagara
Community 337 - Crystal Beach
Area Niagara
Zoning R2
Region 337 - Crystal Beach
City Region 337 - Crystal Beach
Rooms
Basement Finished, Full
Kitchen 1
Interior
Cooling Central Air
Fireplaces Number 1
Fireplaces Type Living Room
Laundry In Basement
Exterior
Exterior Feature Deck
Parking Features Private Double
Garage Spaces 2.0
Pool None
Roof Type Asphalt Shingle
Lot Frontage 72.52
Lot Depth 103.03
Total Parking Spaces 2
Building
Foundation Concrete Block
New Construction false
Others
Senior Community No
Read Less Info
Want to know what your home might be worth? Contact us for a FREE valuation!

Our team is ready to help you sell your home for the highest possible price ASAP
"My job is to find and attract mastery-based agents to the office, protect the culture, and make sure everyone is happy! "






