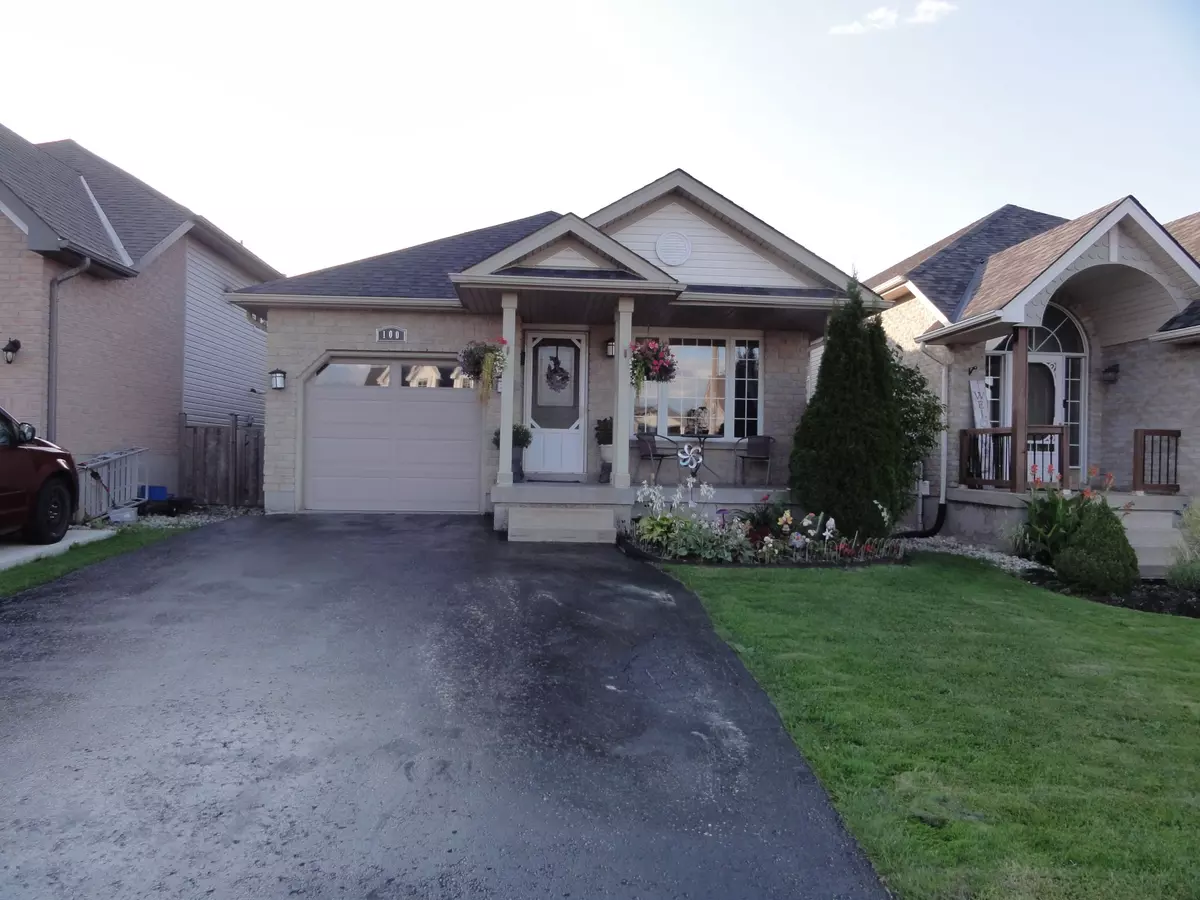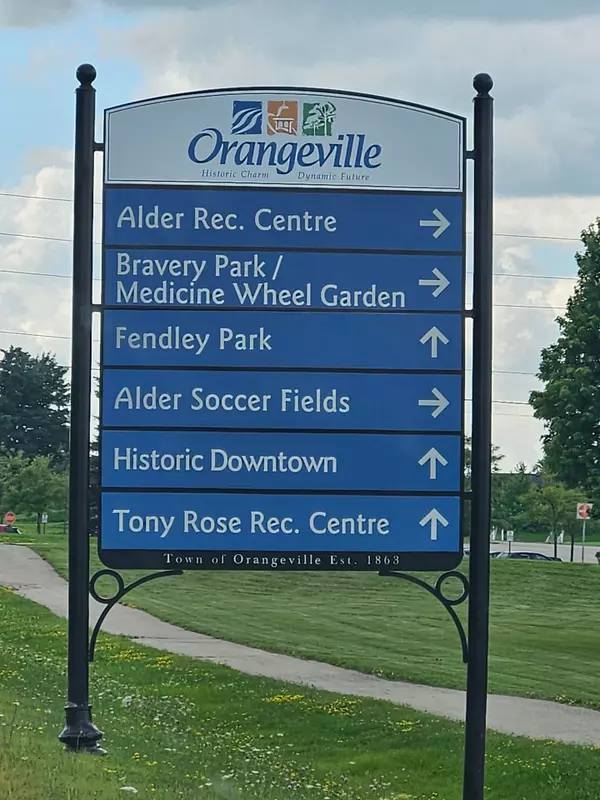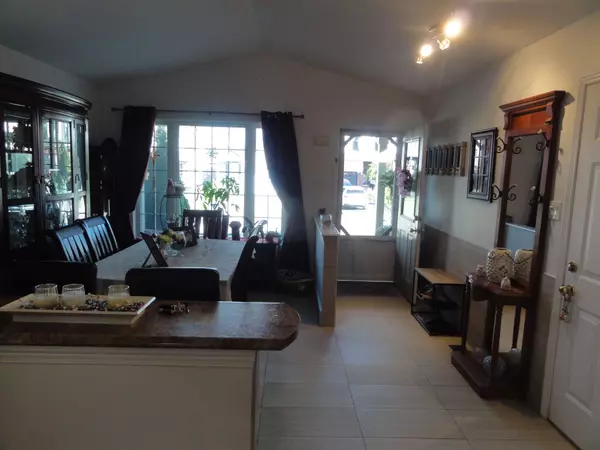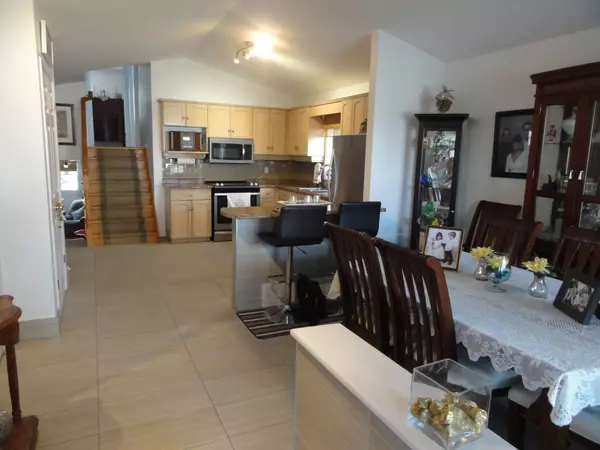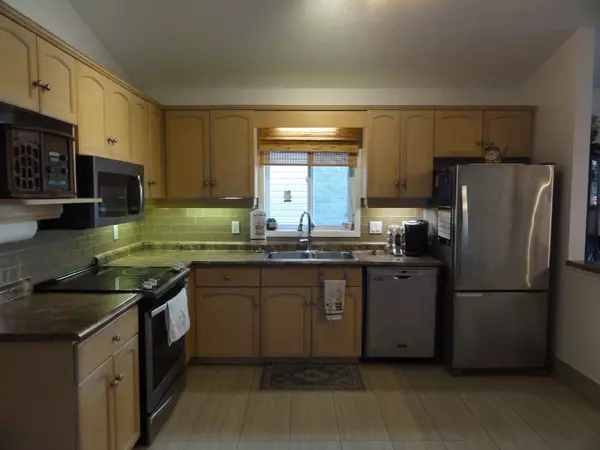$778,000
$789,000
1.4%For more information regarding the value of a property, please contact us for a free consultation.
3 Beds
2 Baths
SOLD DATE : 12/12/2024
Key Details
Sold Price $778,000
Property Type Single Family Home
Sub Type Detached
Listing Status Sold
Purchase Type For Sale
MLS Listing ID W9392240
Sold Date 12/12/24
Style Backsplit 4
Bedrooms 3
Annual Tax Amount $5,028
Tax Year 2024
Property Description
Location. Location. Location. This very popular Orangeville neighborhood is where your active family will want to be, near great shopping, schools, parks, and the fabulous Alder Recreation Centre with 2 ice pads, fitness facilities with walking track, swimming, splash pad, waterslide, library, and more. All this with convenient access to public transit, our regional hospital, and the town bypass for commuters. The lovingly cared for, fully detached, 4 level backsplit (Sunvale built in 2000) on a quiet crescent offers 1764 Sq Ft (per MPAC) of comfortable finished living space with the 4th level unspoiled and awaiting your personal design and use. A welcoming front porch for sitting and a private, fenced back yard sanctuary with stone patio, low maintenance perennials, shrubs, and trees, will encourage outdoor relaxation and entertainment while keeping children and pets safe. The bright, open concept home allows many family and friends to gather with a cozy gas fireplace that will keep you warm even in a winter power outage. The front screen door helps save air conditioning expense and allows fresh air to flow through the house on warmer days. The main floor features cathedral ceiling, breakfast bar, walk-out, and direct access to the garage and your spare fridge. The spacious primary bedroom with 4 piece semi-ensuite and walk-in closet overlooks the back yard. A fresh and handy 3 piece guest bathroom with shower is around the corner from the spacious living/great room. The 29.5 ft long, 17 ft wide driveway may accommodate 2 smaller vehicles in tandem and one full sized vehicle, in addition to the 16.5 ft deep single car garage. All appliances and everything you need is included in an affordable price under many townhomes. Flexible possession. Note: Homeowners use the builder designated 'living room' for formal dining and the in-between great room as their large media and entertaining living room.
Location
Province ON
County Dufferin
Community Orangeville
Area Dufferin
Zoning R6 Residential
Region Orangeville
City Region Orangeville
Rooms
Family Room No
Basement Unfinished
Kitchen 1
Interior
Interior Features Air Exchanger, Auto Garage Door Remote, Carpet Free, Storage, Sump Pump, Water Softener
Cooling Central Air
Fireplaces Number 1
Fireplaces Type Natural Gas, Family Room
Exterior
Exterior Feature Privacy, Porch, Recreational Area
Parking Features Private Double, Tandem
Garage Spaces 4.0
Pool None
Roof Type Shingles
Lot Frontage 31.99
Lot Depth 114.83
Total Parking Spaces 4
Building
Foundation Poured Concrete
Read Less Info
Want to know what your home might be worth? Contact us for a FREE valuation!

Our team is ready to help you sell your home for the highest possible price ASAP
"My job is to find and attract mastery-based agents to the office, protect the culture, and make sure everyone is happy! "

