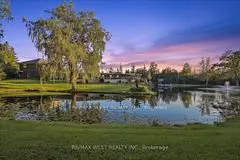$1,450,000
$1,500,000
3.3%For more information regarding the value of a property, please contact us for a free consultation.
4 Beds
5 Baths
SOLD DATE : 01/31/2025
Key Details
Sold Price $1,450,000
Property Type Single Family Home
Sub Type Detached
Listing Status Sold
Purchase Type For Sale
Subdivision Blackstock
MLS Listing ID E9381061
Sold Date 01/31/25
Style Bungalow
Bedrooms 4
Annual Tax Amount $11,141
Tax Year 2023
Property Sub-Type Detached
Property Description
7 Acre With Fully Accessible 4000+ SQft Renovated ('21) Bungalow With Elevator. Unique Layout And Design. Foyer Is Greeted By The Large Dining Room, Suitable For Anysize Family. Flowing Into The Kitchen Area With Room For Separate Eating Area. Large Pantry, Pot Drawers, Quartz Counter, S/S Appliances, Massive Island, Chef's Dream! Walk-Out To Composite Deck With Built-In Pool. This Place Is Completely Turn-Key. Living Room With Electric Fireplace, Grand Family Room With Built-Ins. ($$) Billiard Room Could Be Used As Another Bedroom Or Living Space. 3 Bedrooms Have Ensuite Bathrooms. Primary Bedroom With Custom Built-Ins In Walk-In Closet, 5Pc Ensuite + Walk Out To Deck W/ Hot Tub. 2nd Floor Loft Has Great Room W/ 3 Pc Bath. Could Be Perfect Completely Private In-Law Suite W/Elevator And Stairs Access. Incredible Privacy With This Property, You Have To See It To Believe It. Mostly Cleared But Also Has Treed Areas For Secluded Feel. Underground Sprinklers. Heated Oversized Double Car Garage With Circular Driveway. Generac Generator Installed For Emergencies. Blackstock Is An Affluent Community Mins To Port Perry And Only 10 Mins From 407. 1 Hr Drive To Downtown Toronto No Traffic.
Location
Province ON
County Durham
Community Blackstock
Area Durham
Rooms
Family Room Yes
Basement Crawl Space
Kitchen 1
Interior
Interior Features Other
Cooling Central Air
Exterior
Parking Features Circular Drive
Garage Spaces 2.0
Pool Inground
Roof Type Asphalt Shingle
Lot Frontage 578.3
Lot Depth 495.0
Total Parking Spaces 17
Building
Foundation Concrete
Read Less Info
Want to know what your home might be worth? Contact us for a FREE valuation!

Our team is ready to help you sell your home for the highest possible price ASAP
"My job is to find and attract mastery-based agents to the office, protect the culture, and make sure everyone is happy! "






