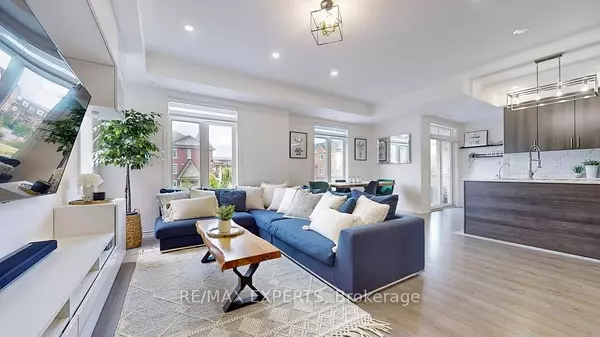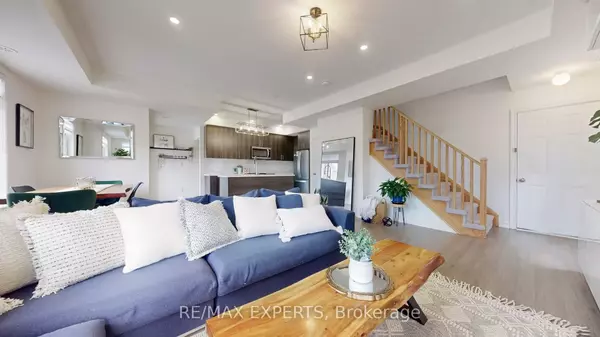$732,500
$739,000
0.9%For more information regarding the value of a property, please contact us for a free consultation.
3 Beds
3 Baths
SOLD DATE : 10/21/2024
Key Details
Sold Price $732,500
Property Type Condo
Sub Type Condo Townhouse
Listing Status Sold
Purchase Type For Sale
Approx. Sqft 1400-1599
MLS Listing ID E9369985
Sold Date 10/21/24
Style Stacked Townhouse
Bedrooms 3
HOA Fees $288
Annual Tax Amount $4,503
Tax Year 2024
Property Description
Welcome To This Charming 3-Bedroom, 3-Bathroom End Unit Stacked Townhouse, Ideally Situated In The Heart Of Pickering. This Modern Home Offers A Perfect Blend Of Comfort And Convenience, Designed For Contemporary Living. As You Approach, You'll Notice The Convenience Of A Private 1-Car Garage And An Additional 1-Car Driveway, Ensuring Ample Parking Space For Residents And Guests. The Exterior Boasts A Sleek, Modern Design That Seamlessly Fits Into The Vibrant Neighborhood. Upon Entering, You'll Be Greeted By A Spacious Open-Concept Living Area That Is Bathed In Natural Light, Thanks To The Home's End-Unit Position. The Main Floor Features A Cozy Living Room, A Stylish Dining Area, And A Well-Appointed Kitchen With Modern Appliances, Water Filtration System, Ample Cabinetry, And A Breakfast Bar, Perfect For Casual Dining And Entertaining. Upstairs, The Master Bedroom Is A True Retreat, Complete With An Ensuite Bathroom And A Generous Walk-In Closet. The Two Additional Bedrooms Are Equally Spacious, Each Offering Ample Closet Space And Large Windows That Offer Lovely Views Of The Surrounding Area. The Additional Two Bathrooms Are Tastefully Designed With Contemporary Fixtures And Finishes. One Of The Highlights Of This Townhouse Is Its Prime Location Across From A Picturesque Park. This Home Is Also Perfectly Situated For Commuters, With Easy Access To Both The 407 And 401 Highways. Nestled In A Thriving Community, You'll Be Just Minutes Away From Local Shops, Dining Options, And Excellent Schools. This End Unit Stacked Townhouse Offers The Perfect Combination Of Modern Living, Convenience, And A Family-Friendly Environment, Making It An Ideal Place To Call Home.
Location
Province ON
County Durham
Community Duffin Heights
Area Durham
Region Duffin Heights
City Region Duffin Heights
Rooms
Family Room Yes
Basement None
Kitchen 1
Interior
Interior Features None
Cooling Central Air
Laundry Ensuite
Exterior
Parking Features Private
Garage Spaces 2.0
Amenities Available BBQs Allowed, Visitor Parking
Total Parking Spaces 2
Building
Locker None
Others
Pets Allowed Restricted
Read Less Info
Want to know what your home might be worth? Contact us for a FREE valuation!

Our team is ready to help you sell your home for the highest possible price ASAP
"My job is to find and attract mastery-based agents to the office, protect the culture, and make sure everyone is happy! "






