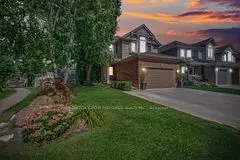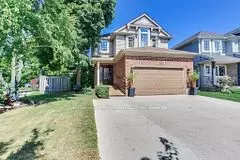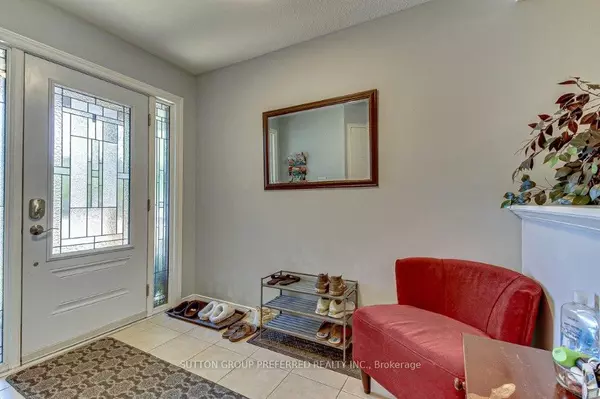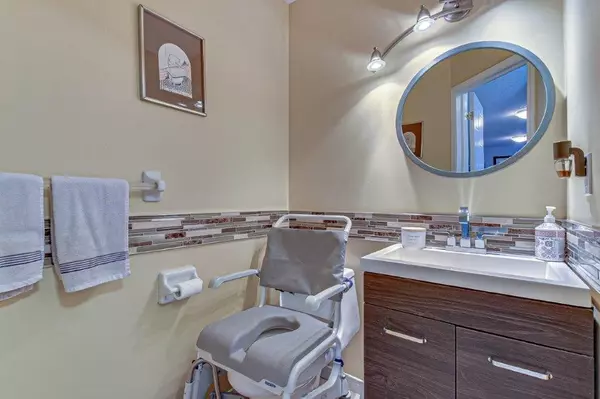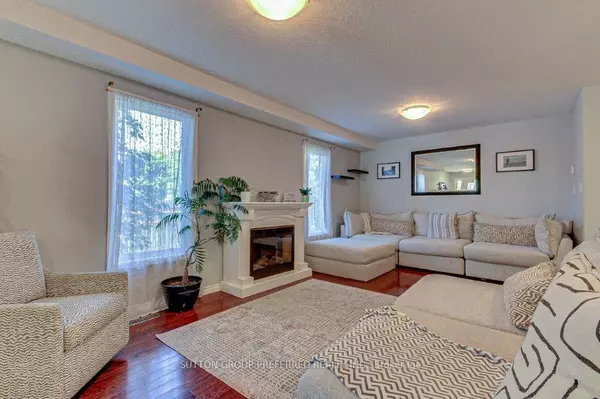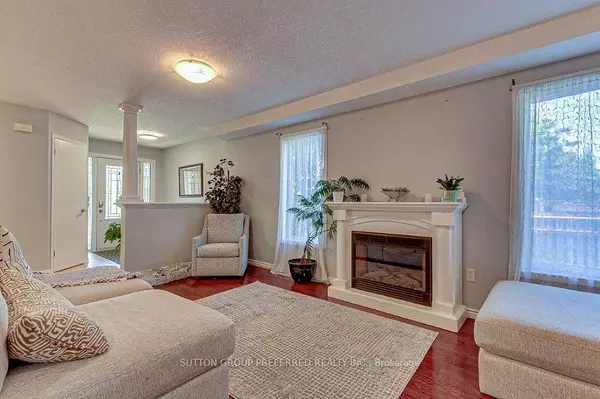$790,000
$799,900
1.2%For more information regarding the value of a property, please contact us for a free consultation.
5 Beds
4 Baths
SOLD DATE : 12/05/2024
Key Details
Sold Price $790,000
Property Type Single Family Home
Sub Type Detached
Listing Status Sold
Purchase Type For Sale
Approx. Sqft 2500-3000
MLS Listing ID X9302268
Sold Date 12/05/24
Style 2-Storey
Bedrooms 5
Annual Tax Amount $4,836
Tax Year 2024
Property Description
Located in the sought-after Kilally Valley subdivision, this beautifully maintained two-story home offers 4 spacious bedrooms, 3.5 baths, and a 2-car garage. Situated on a corner lot, it features an extra-wide stamped concrete driveway and a fully fenced, professionally landscaped yard. Ideal for entertaining, the outdoor space includes a stone patio, an outdoor kitchen with a Napoleon gas BBQ, and a hot tub. Inside, the main floor boasts a modern kitchen with stainless steel appliances, a gas range, granite countertops, ceramic flooring in the eat-in area, and hardwood throughout the living spaces. A striking spiral staircase leads to the master suite, which includes double sinks, granite countertops, a glass walk-in shower, and a walk-in closet. The second floor also has three additional bedrooms and a newly renovated 4-piece bath with an oversized tub. The finished lower level features a rec room, a 3-piece bath, potential for two more bedrooms, and ample storage space.
Location
Province ON
County Middlesex
Community East A
Area Middlesex
Zoning R1-5
Region East A
City Region East A
Rooms
Family Room No
Basement Finished
Kitchen 1
Interior
Interior Features None
Cooling Central Air
Exterior
Parking Features Private Double
Garage Spaces 6.0
Pool None
Roof Type Shingles
Lot Frontage 44.42
Total Parking Spaces 6
Building
Foundation Poured Concrete
Read Less Info
Want to know what your home might be worth? Contact us for a FREE valuation!

Our team is ready to help you sell your home for the highest possible price ASAP
"My job is to find and attract mastery-based agents to the office, protect the culture, and make sure everyone is happy! "

