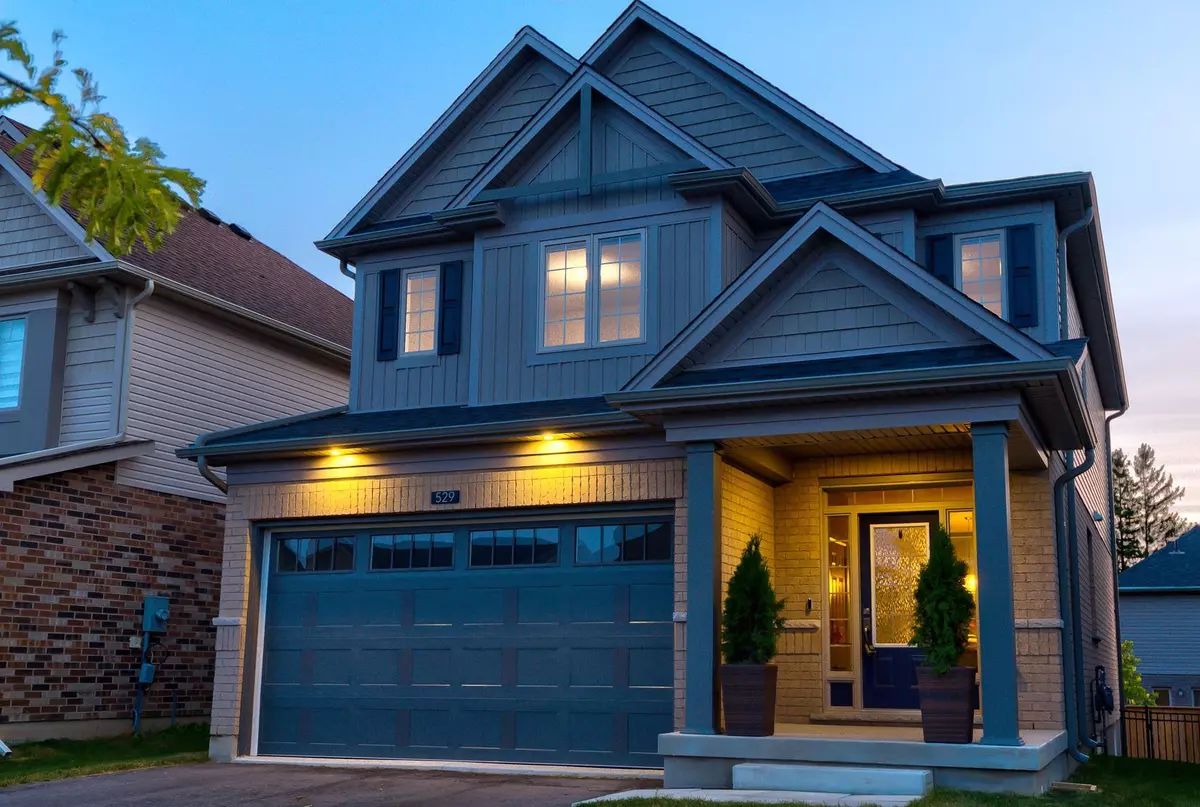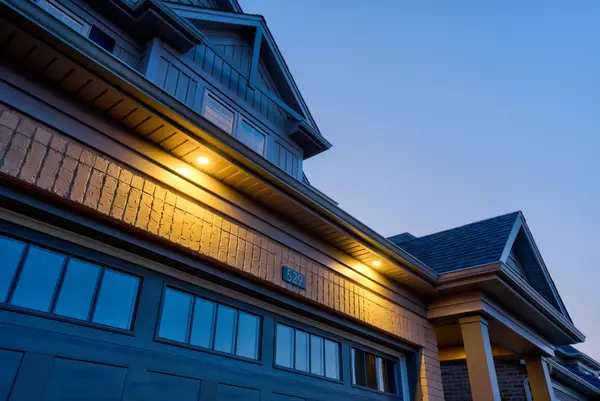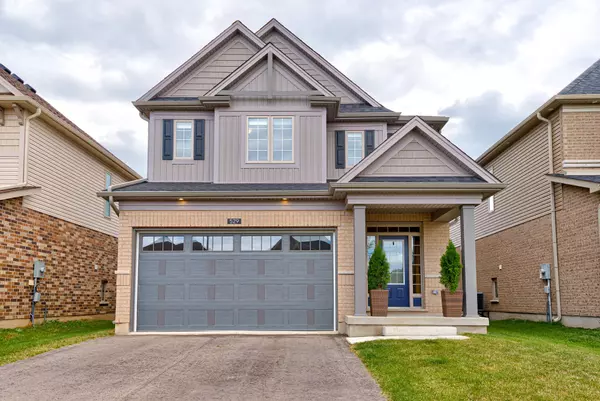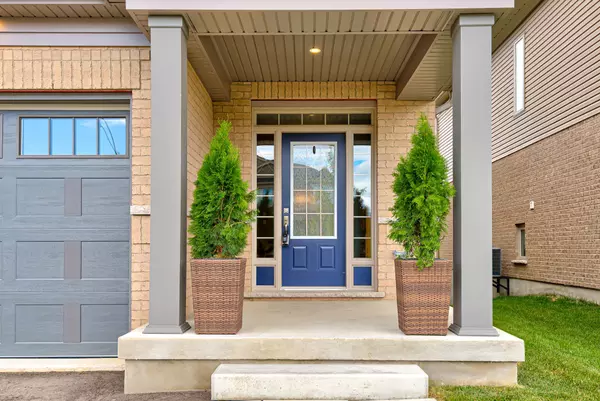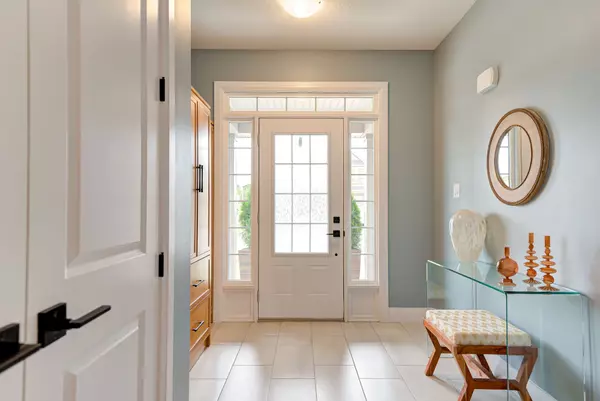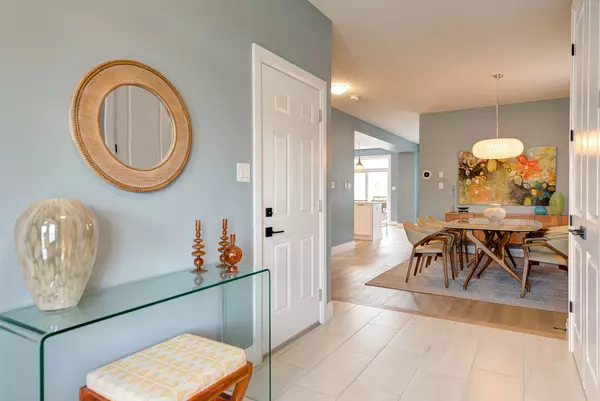$1,228,000
$1,245,000
1.4%For more information regarding the value of a property, please contact us for a free consultation.
4 Beds
4 Baths
SOLD DATE : 10/21/2024
Key Details
Sold Price $1,228,000
Property Type Single Family Home
Sub Type Detached
Listing Status Sold
Purchase Type For Sale
Approx. Sqft 2000-2500
MLS Listing ID X9265083
Sold Date 10/21/24
Style 2-Storey
Bedrooms 4
Annual Tax Amount $7,087
Tax Year 2024
Property Description
LOADED WITH UPGRADES! Welcome to 529 Valhalla Crescent, a newly constructed (2022) 4 Bed 4 Bath home located on a quiet crescent in prestigious Beechwood West. The home abundantly offers nearly 3000 square feet of finished living space, immaculately maintained and thoughtfully upgraded by the current owners. A few features to appreciate are the 9 foot ceilings and 8 foot doors throughout the upper levels, solid hardwood flooring and staircases, a bright and open kitchen with quartz counters and 7+ foot island, a family room with fireplace, and a builder finished basement with 3 piece bath. Heading outside, a true retreat awaits. The fully-fenced low-maintenance yard features a new composite deck and iron fence (2023 Maloney Deck & Fence), and a stunning 16 EX Executive Trainer Swim Spa (2023 Waterscape Hot Tubs & Pools). The swim spa, known as an "endless pool", is acclaimed for providing the ultimate swim experience with customizable controls allowing for a variety of training programs, and can also be used as a hot tub. The less noticeable details of this property have also been attended to with a new heat pump for air conditioning, a VenMar air exchanger, and upgraded roller blinds. Enjoy the homes location in close proximity to excellent schools (public, Catholic and private), recreational trails and parks, neighbourhood pools (membership not mandatory), and all the amenities that the West End has to offer including Shoppers Drug Mart, Costco and the Boardwalk. Don't miss the virtual tour!
Location
Province ON
County Waterloo
Zoning R2
Rooms
Family Room Yes
Basement Finished, Full
Kitchen 1
Interior
Interior Features Sump Pump
Cooling Other
Fireplaces Number 1
Fireplaces Type Living Room
Exterior
Garage Private Double
Garage Spaces 4.0
Pool Above Ground
Roof Type Asphalt Shingle
Parking Type Attached
Total Parking Spaces 4
Building
Foundation Poured Concrete
Read Less Info
Want to know what your home might be worth? Contact us for a FREE valuation!

Our team is ready to help you sell your home for the highest possible price ASAP

"My job is to find and attract mastery-based agents to the office, protect the culture, and make sure everyone is happy! "

