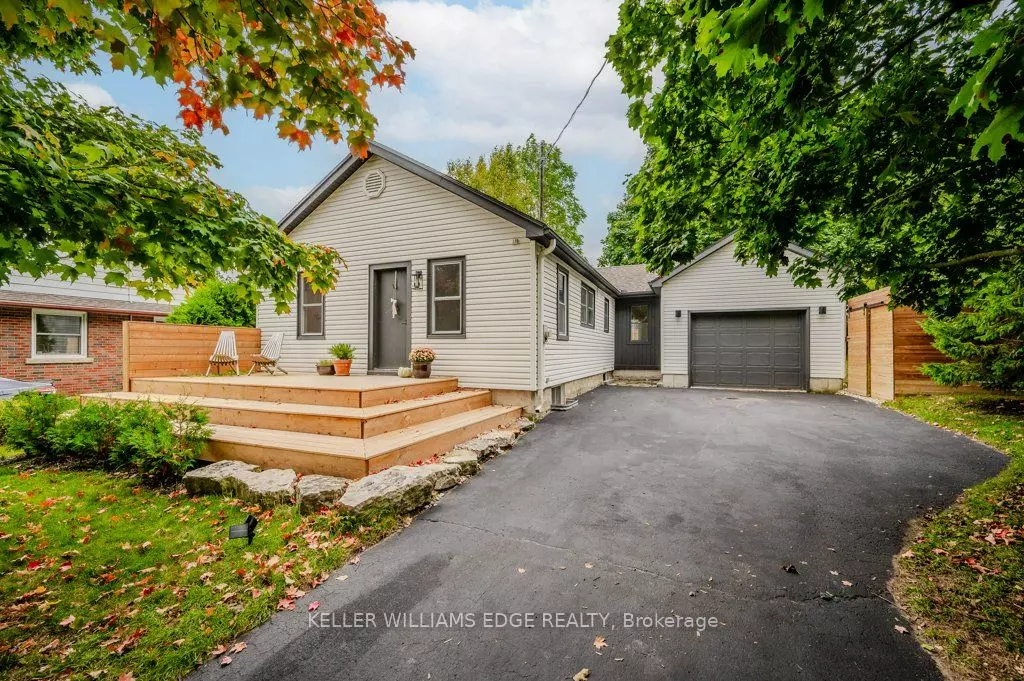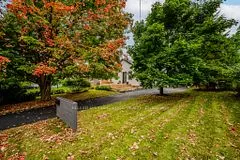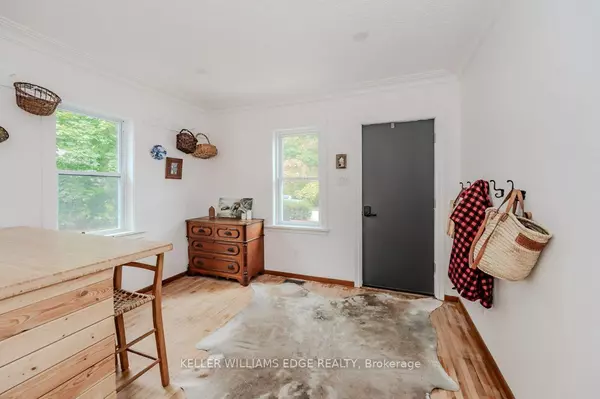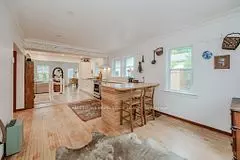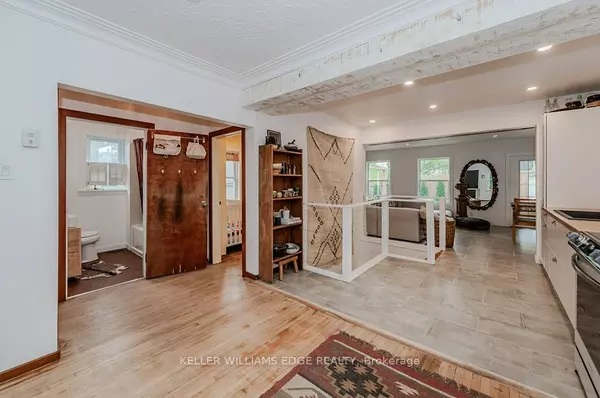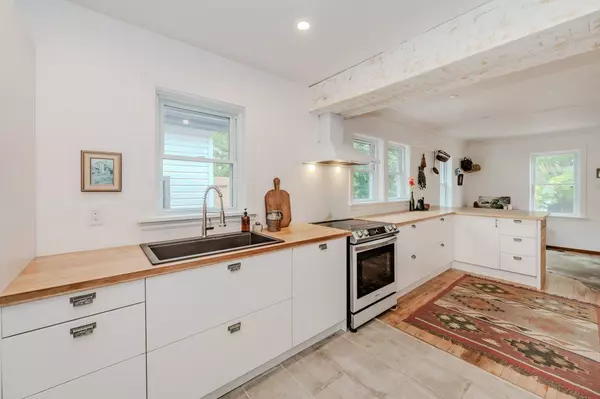$735,000
$699,900
5.0%For more information regarding the value of a property, please contact us for a free consultation.
4 Beds
2 Baths
SOLD DATE : 10/21/2024
Key Details
Sold Price $735,000
Property Type Single Family Home
Sub Type Detached
Listing Status Sold
Purchase Type For Sale
Approx. Sqft 700-1100
MLS Listing ID X9376368
Sold Date 10/21/24
Style Bungalow
Bedrooms 4
Annual Tax Amount $3,020
Tax Year 2023
Property Description
WOW!! Rustic mid-century modern and organically updated detached bungalow located on a dead-end tree-lined street with an extra wide 62 x 115 lot. This move-in ready home offers over 1,900 square feet of living space featuring 2+2 bedrooms and 1.5 bathrooms, with an open-concept main floor living area. The main floor is perfect for entertaining flowing seamlessly from the foyer into the bright, open-concept kitchen (new 2022), boasting bamboo countertops with breakfast bar, a chef-style sink, and built-in hidden appliances. Beyond you will find the dining area and cozy living room with a double garden door walk-out to the extensive deck. Rustic hardwood floors in the main floor bedrooms, and open stairs leading to the finished basement (2022). The lower level offers a family room with a stylish concrete floor and a handy bar area with floating built-in cabinets, a third bedroom, and a versatile flex room that can be used as a 4th bedroom, den, home office, or hobby space. A convenient 2-piece bathroom, laundry, and storage as well. The exterior showcases a newly landscaped yard, complete with new fencing, cedar bushes, front & back decks, a fun hammock chair swing structure to enjoy, and a resealed driveway for up to four cars. Also, a fully insulated oversized single-car garage (currently used as a home gym). Additional highlights include pot lights found throughout the home, carpet-free living, a newer furnace installed in 2022, an owned water softener, updated wiring, and new plumbing extending to the road. Conveniently located close to trails, parks, and schools, this home is ready for you to move in and enjoy!
Location
Province ON
County Waterloo
Zoning R5
Rooms
Family Room No
Basement Full, Finished
Kitchen 1
Separate Den/Office 2
Interior
Interior Features Auto Garage Door Remote, Carpet Free, Water Softener
Cooling Central Air
Exterior
Exterior Feature Deck, Landscaped
Garage Private
Garage Spaces 5.0
Pool None
Roof Type Asphalt Shingle
Parking Type Attached
Total Parking Spaces 5
Building
Foundation Concrete Block
Read Less Info
Want to know what your home might be worth? Contact us for a FREE valuation!

Our team is ready to help you sell your home for the highest possible price ASAP

"My job is to find and attract mastery-based agents to the office, protect the culture, and make sure everyone is happy! "

