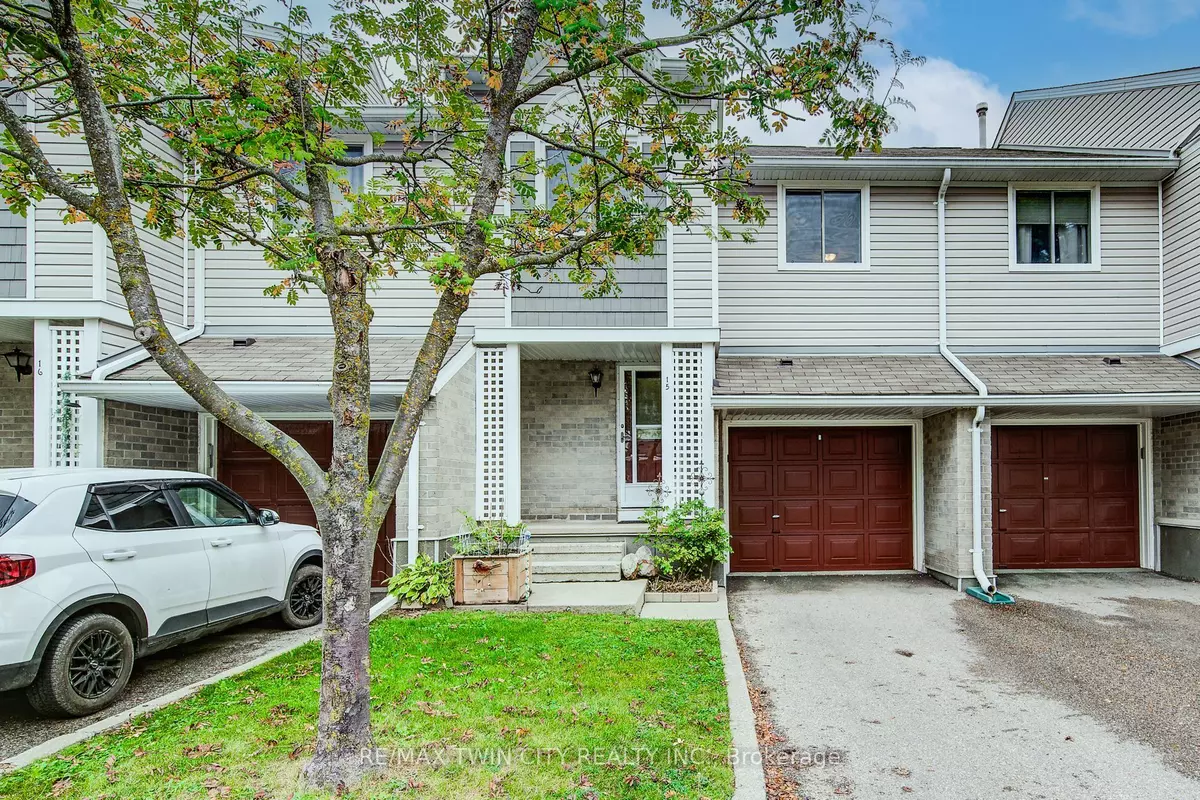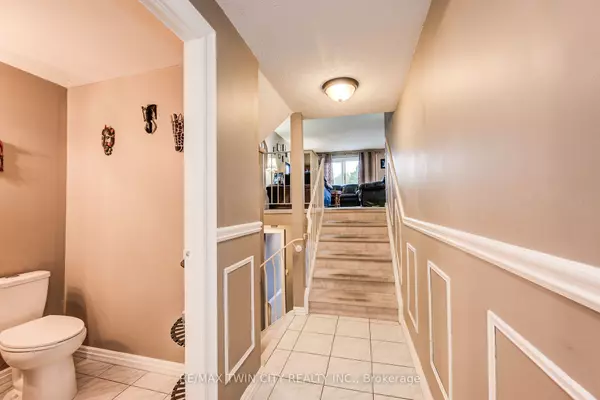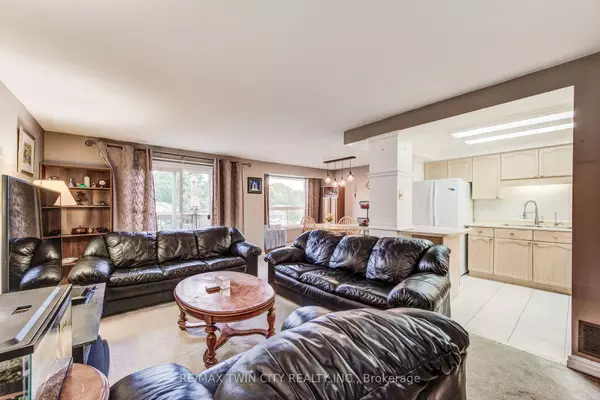$530,000
$499,000
6.2%For more information regarding the value of a property, please contact us for a free consultation.
3 Beds
2 Baths
SOLD DATE : 10/21/2024
Key Details
Sold Price $530,000
Property Type Condo
Sub Type Condo Townhouse
Listing Status Sold
Purchase Type For Sale
Approx. Sqft 1400-1599
MLS Listing ID X9369406
Sold Date 10/21/24
Style 2-Storey
Bedrooms 3
HOA Fees $577
Annual Tax Amount $2,763
Tax Year 2024
Property Description
WALKOUT BASEMENT! Welcome to Unit 15, at 365 Pioneer Dr, located in a family-oriented neighborhood in Kitchener, ON. Find yourself conveniently close to many amenities such as parks, trails, shopping, schools, and easy access to the 401. This unit features 3 large bedrooms, 1.5 bathrooms, a spacious loft area as the third level, lots of storage options in the partially finished basement, and much more. The large, fully tiled foyer offers a closet space for all your outdoor clothing storage. Head up to the main level where you will find the kitchen, dining room, and main living room, which offers a slide-out door to the balcony, the perfect space to enjoy time outside on. The second level features both bedrooms and the 4-piece bathroom features a bath fitter tub, under-sink storage with newly installed countertops and sink (2024) as well as closet space for all your linens. The third floor has a loft space, which is perfect for a second living space, a home office, a kid's playroom, and much more. The basement is where you will find the laundry space, lots of storage options, and a sliding door out to the backyard. This backyard is a great size for a townhome and features a deck space, perfect for a patio set and BBQ to enjoy the warm days outside with your family and friends! This unit has so much to offer, book your private viewing today!
Location
Province ON
County Waterloo
Rooms
Family Room Yes
Basement Finished, Full
Kitchen 1
Interior
Interior Features Water Softener, Water Heater
Cooling Central Air
Laundry In Basement
Exterior
Garage Reserved/Assigned
Garage Spaces 2.0
Parking Type Attached
Total Parking Spaces 2
Building
Locker None
Others
Pets Description Restricted
Read Less Info
Want to know what your home might be worth? Contact us for a FREE valuation!

Our team is ready to help you sell your home for the highest possible price ASAP

"My job is to find and attract mastery-based agents to the office, protect the culture, and make sure everyone is happy! "






