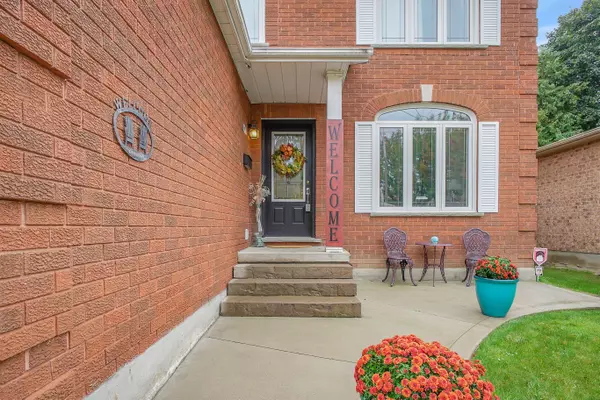$919,150
$949,900
3.2%For more information regarding the value of a property, please contact us for a free consultation.
4 Beds
3 Baths
SOLD DATE : 10/21/2024
Key Details
Sold Price $919,150
Property Type Single Family Home
Sub Type Detached
Listing Status Sold
Purchase Type For Sale
MLS Listing ID X9366923
Sold Date 10/21/24
Style 2-Storey
Bedrooms 4
Annual Tax Amount $5,498
Tax Year 2024
Property Description
Stunning 4-bedroom, 3-bathroom home located in a mature and family friendly neighbourhood; a true hidden gem found on a quiet street with no through traffic and only a short distance away from Bechtel Park Natural Area and lots of walking trails! The main floor is filled with lots of big windows and natural light, high end engineered hardwood flooring in the living room and dining room, a gorgeous, vaulted ceiling in the main entry, a powder room, and mud/laundry room. The kitchen has quartz countertops with updated stainless-steel appliances, central vac sweep plate, and lots of cupboard space. It opens into the family room that has a gas fireplace, and a sliding door that leads into the backyard. Upstairs you will find the same updated engineered hardwood throughout, a primary bedroom with a large walking closet, an ensuite bathroom with 2 sinks and a glass shower, 3 more good sized bedrooms, and an updated main bathroom with a beautiful big window. Downstairs you will find a large, finished rec-room with vinyl flooring, a big utility room, and lots of storage space. The backyard is fully fenced, has a deck and a shed, and comes with lots of room to entertain, or have kids and pets play! You are mins away from lots of shopping, downtown Waterloo, the universities, trails, and you also have easy highway access! So may key updates have already been done including all windows (2010), roof (2013), a/c (2018), central vac (2018) driveway, front walkway, and front porch (2018), stairs to second floor (2023), family room door (2023), laundry room door (2022), kitchen appliances (2017), dishwasher (2024), dryer (2023), water softener (2017), and most of the house was repainted in 2023. Dont miss out on this amazing opportunity and book your showing today!
Location
Province ON
County Waterloo
Rooms
Family Room Yes
Basement Finished
Kitchen 1
Interior
Interior Features Central Vacuum, Sump Pump, Water Softener
Cooling Central Air
Fireplaces Number 1
Exterior
Garage Private Double
Garage Spaces 4.0
Pool None
Roof Type Asphalt Shingle
Parking Type Attached
Total Parking Spaces 4
Building
Foundation Concrete
Read Less Info
Want to know what your home might be worth? Contact us for a FREE valuation!

Our team is ready to help you sell your home for the highest possible price ASAP

"My job is to find and attract mastery-based agents to the office, protect the culture, and make sure everyone is happy! "






