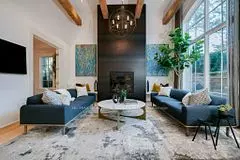$6,100,000
$6,399,000
4.7%For more information regarding the value of a property, please contact us for a free consultation.
5 Beds
6 Baths
SOLD DATE : 10/21/2024
Key Details
Sold Price $6,100,000
Property Type Single Family Home
Sub Type Detached
Listing Status Sold
Purchase Type For Sale
MLS Listing ID C9344413
Sold Date 10/21/24
Style 2-Storey
Bedrooms 5
Annual Tax Amount $22,710
Tax Year 2024
Property Description
Absolutely Stunning 4+1 Bedroom-4 Ensuite Home on Ridley Blvd. Exceptional Construction, Design & Finishes Throughout Including Five (5) Gas Fireplaces & IPE Wood Decks. Start Everyday At The Oversized Kitchen Island & Bright Breakfast Area & Relax In The Family Room With 14 Foot Ceilings & Windows. Primary Bedroom Has A Double Walk-In Closet, Double Shower & Walk-out Balcony. Heated Stone Driveway For Six (6) Cars Plus A Two (2) Car Garage That Opens To A Wonderful Mud Room. Kitchen Pantry, Wine Cellar, Gym, Home Theatre, & Tons of Custom Cabinet Built-Ins Complete This Incredible House Ideal For Family & Entertaining. Radiant Heated Floor In Basement & Two (2) Sump Pumps. Premium South 50 x 150 Ft Lot With Professional Landscaping. Close Proximity To Private Schools & Private Clubs. Easy Access To Highway 401 For Cottage & Ski Weekends. See Virtual Tour & Floor Plan.
Location
Province ON
County Toronto
Rooms
Family Room Yes
Basement Finished
Kitchen 1
Separate Den/Office 1
Interior
Interior Features None
Cooling Central Air
Fireplaces Number 5
Fireplaces Type Natural Gas
Exterior
Garage Private Double
Garage Spaces 8.0
Pool None
Roof Type Cedar
Parking Type Built-In
Total Parking Spaces 8
Building
Foundation Concrete
Read Less Info
Want to know what your home might be worth? Contact us for a FREE valuation!

Our team is ready to help you sell your home for the highest possible price ASAP

"My job is to find and attract mastery-based agents to the office, protect the culture, and make sure everyone is happy! "






