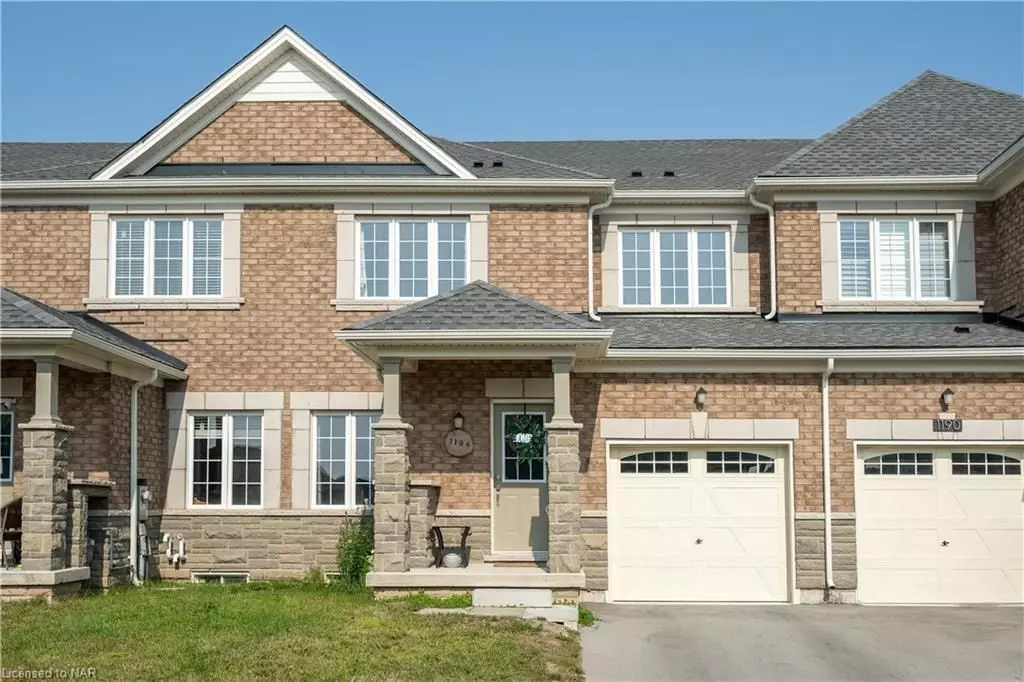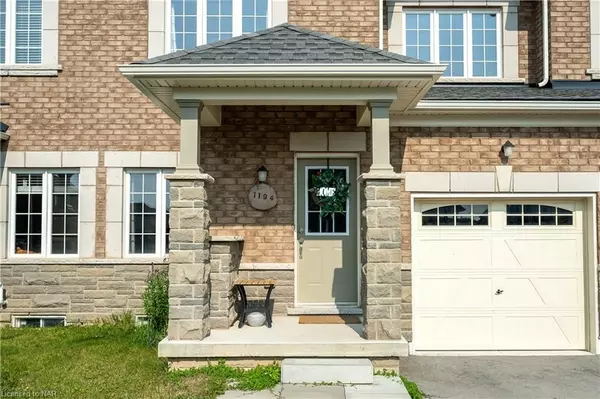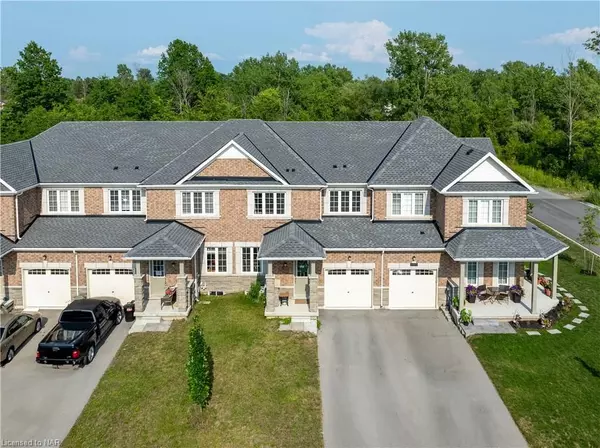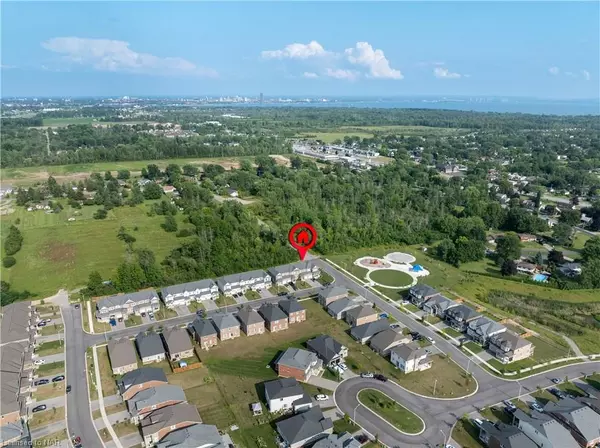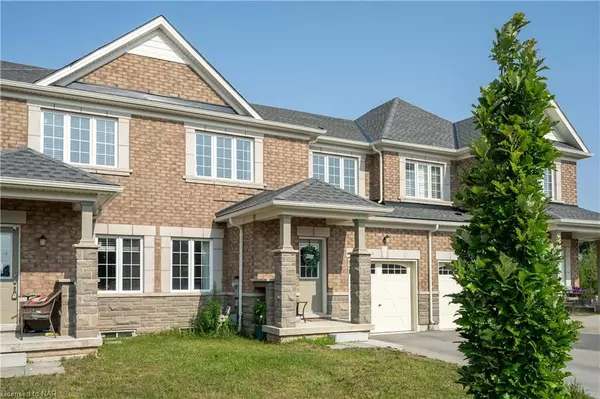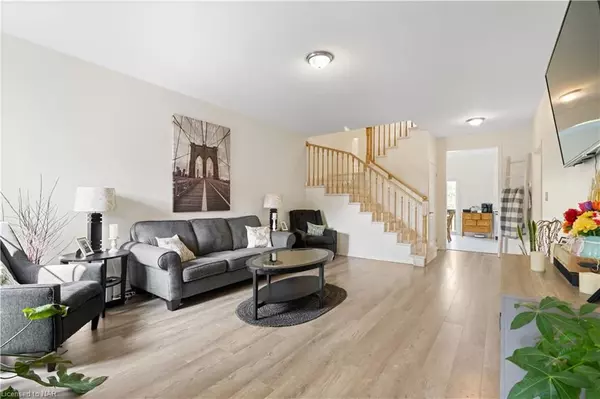$606,000
$620,000
2.3%For more information regarding the value of a property, please contact us for a free consultation.
3 Beds
3 Baths
1,728 SqFt
SOLD DATE : 10/18/2024
Key Details
Sold Price $606,000
Property Type Townhouse
Sub Type Att/Row/Townhouse
Listing Status Sold
Purchase Type For Sale
Square Footage 1,728 sqft
Price per Sqft $350
MLS Listing ID X9407852
Sold Date 10/18/24
Style 2-Storey
Bedrooms 3
Annual Tax Amount $4,849
Tax Year 2023
Property Description
Welcome to 1194 Plato Drive! This 3 bedroom, 3 bathroom freehold townhome built in 2021 is bright, perfectly laid out and move in ready! As soon as you walk in you are greeted by a spacious living room with an open stair case leading to the second level. The large eat-in kitchen has sliding patio doors that open up to the private backyard. The garage has not one but 2 doors; one leads directly inside the home and the other leads directly to the backyard oasis. Upstairs is a convenient laundry room, 3 spacious bedrooms, with the master having its own 4 piece ensuite & walk in closet. The basement is unfinished & waiting for your finishing touches! The location is absolutely ideal - surrounded by newly built homes in a quiet & Family Friendly neighbourhood. There is a new park right across the street - and you are walking Distance to Schools, Leisureplex Community Rec Centre & More. Easily Access QEW & Major Hwy's, The Peace Bridge, The Niagara Falls , Shopping, Restaurants, Crystal Beach, Golf Courses, Marina & Boat Club & more! Major grocery stores and many necessary amenities are less than a 5 minutes drive away. If you enjoy biking and hiking this area is also perfect for you as there are a lot of trails nearby - this area offers a wonderful blend of privacy, community, leisure & convenience. Come & see this fantastic family home for yourself!
Location
Province ON
County Niagara
Community 334 - Crescent Park
Area Niagara
Zoning RM1-392 (H)
Region 334 - Crescent Park
City Region 334 - Crescent Park
Rooms
Basement Unfinished, Full
Kitchen 1
Interior
Interior Features Other
Cooling Central Air
Exterior
Parking Features Private
Garage Spaces 3.0
Pool None
Roof Type Asphalt Shingle
Lot Frontage 25.33
Lot Depth 115.22
Total Parking Spaces 3
Building
New Construction false
Others
Senior Community Yes
Read Less Info
Want to know what your home might be worth? Contact us for a FREE valuation!

Our team is ready to help you sell your home for the highest possible price ASAP
"My job is to find and attract mastery-based agents to the office, protect the culture, and make sure everyone is happy! "

