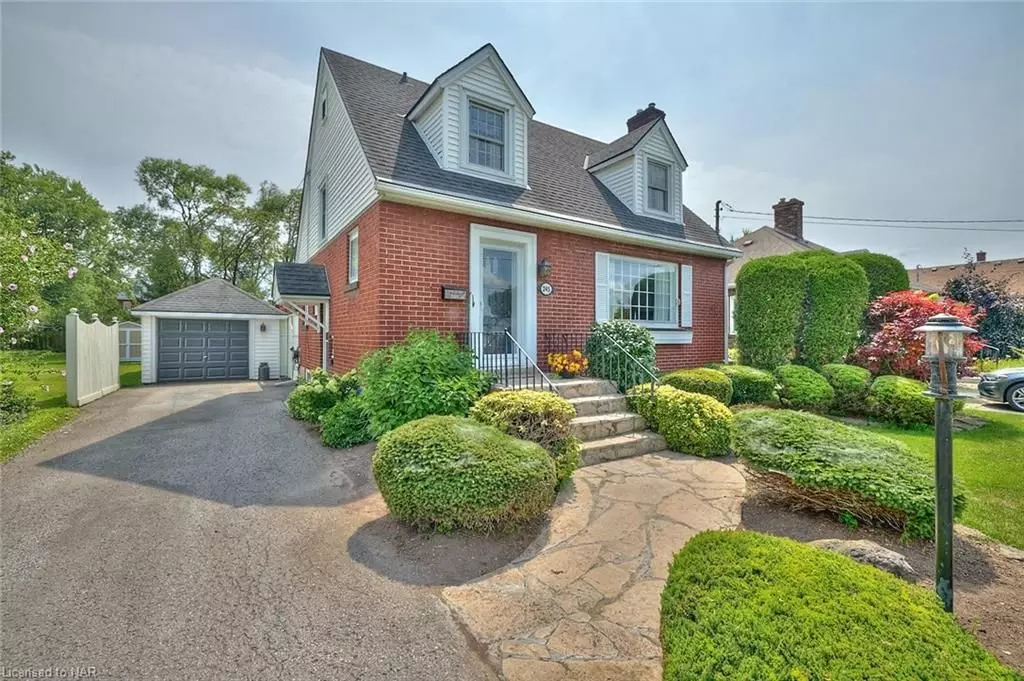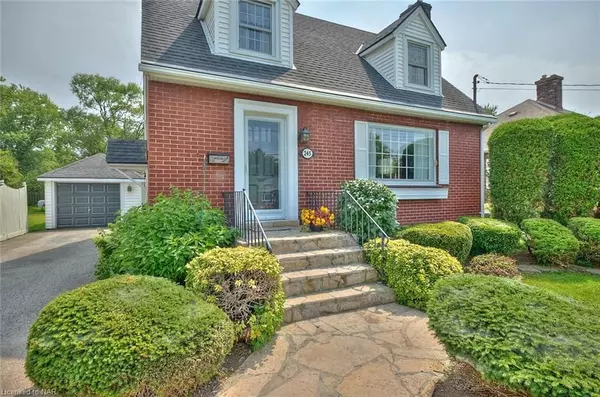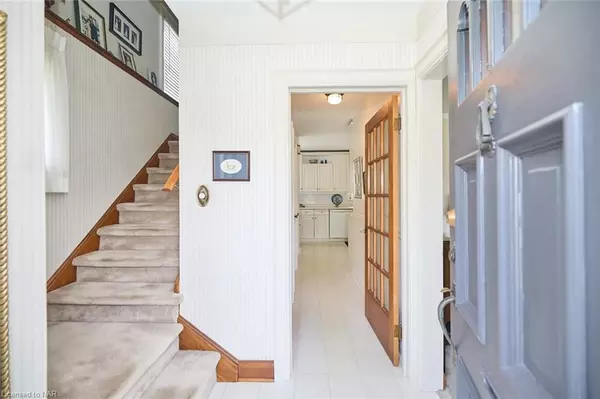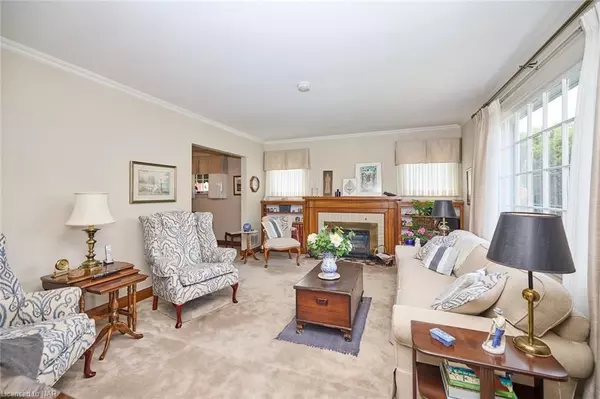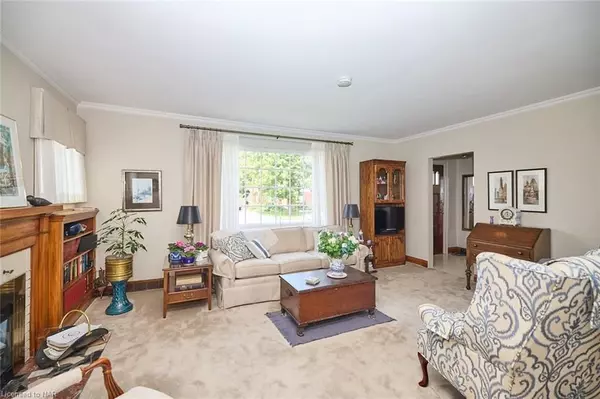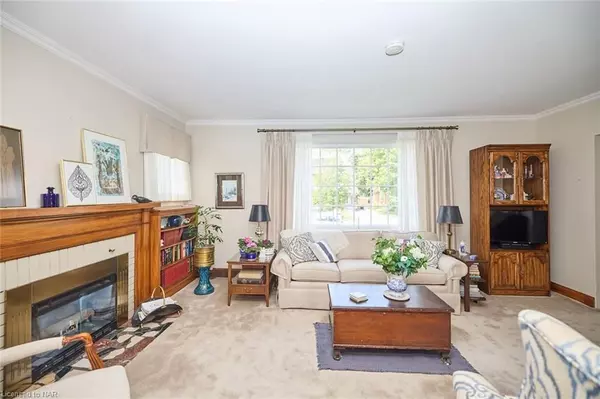$609,900
$609,900
For more information regarding the value of a property, please contact us for a free consultation.
3 Beds
2 Baths
1,686 SqFt
SOLD DATE : 10/21/2024
Key Details
Sold Price $609,900
Property Type Single Family Home
Sub Type Detached
Listing Status Sold
Purchase Type For Sale
Square Footage 1,686 sqft
Price per Sqft $361
MLS Listing ID X9407818
Sold Date 10/21/24
Style 1 1/2 Storey
Bedrooms 3
Annual Tax Amount $2,962
Tax Year 2023
Property Description
Take a look at this meticulously kept home located in an established neighborhood just steps from the Niagara River. This lovely residence seamlessly blends style and practicality, boasting a generous living room with a fireplace, a spacious dining area, a well-appointed kitchen with ample storage, and a cozy great room with fireplace for family gatherings. Enjoy the large deck off the great room for addition entertaining space with recently installed awning. Upstairs, you'll find three bedrooms and an updated four-piece bathroom with a convenient laundry chute leading to the basement. Noteworthy features include a main floor powder room, a finished basement recreation room, and a paved driveway leading to a detached single-car garage. Additionally, the home offers a charming front porch, walkway, and gutter guards. Benefit from the proximity to various amenities like schools, churches, major highways, the Niagara River, and The Peace Bridge.
Location
Province ON
County Niagara
Community 332 - Central
Area Niagara
Zoning R3
Region 332 - Central
City Region 332 - Central
Rooms
Basement Finished, Full
Kitchen 1
Interior
Interior Features None
Cooling Central Air
Fireplaces Number 2
Exterior
Parking Features Private, Other
Garage Spaces 5.0
Pool None
Roof Type Asphalt Shingle
Lot Frontage 50.11
Lot Depth 150.32
Total Parking Spaces 5
Building
Foundation Concrete Block, Poured Concrete
New Construction false
Others
Senior Community Yes
Read Less Info
Want to know what your home might be worth? Contact us for a FREE valuation!

Our team is ready to help you sell your home for the highest possible price ASAP
"My job is to find and attract mastery-based agents to the office, protect the culture, and make sure everyone is happy! "

